4511 Stigall Street, Dallas, TX 75209
Local realty services provided by:Better Homes and Gardens Real Estate Senter, REALTORS(R)
Listed by:fatna salem972-836-9295
Office:jpar - central metro
MLS#:20968663
Source:GDAR
Price summary
- Price:$1,295,000
- Price per sq. ft.:$308.85
About this home
Stunning Brand New Construction Luxury Home, Sitting on a Wide Lot, Exterior Features Custom Driveway, 8ft Cedar Wood Fence, Oversized Custom Windows, Modern Custom Double Iron Metal Glass Door, Mirrored Garage Door, Grand Balcony, Interior features 4193 Sqft, 5 Bedrooms and 5 Full Baths, Open Floor Plan, Floating Staircase, A Modern Glass Railing ,Solid-Core Interior Doors, Hardwood Floors, Spray Foam Insulation, Smart Home Wired with CAT-6E High Speed Internet 4 Security Cameras, 2 Tankless Water Heaters, Mud Room And Laundry Room off Garage , Epoxy Floor in Garage, Wine Room, Office or Additional Guest Bedroom, Ensuite Full Bath, Chef’s Dream Kitchen with Custom Cabinets, Quartz Countertops, Large Waterfall Island, High End Appliances including a 48inch Viking Gas Stove. Primary Suite on First Level with Primary Bath Custom Mirrela Porcelain Tiles, Rainfall Shower Spa, Freestanding Soaking Bathtub, Large Primary Custom Closet, Second Level Features 3 Spacious Bedrooms Ensuite Bathroom with Walk In Closets, Lounge Area And Media Gameroom. A Fully Equipped Patio Great for Entertaining, Room for Pool in Backyard, Mins from Major Highways, Love Field Airport, Shops, Restaurants. Come See Luxury at its Finest.
Contact an agent
Home facts
- Year built:2024
- Listing ID #:20968663
- Added:112 day(s) ago
- Updated:October 03, 2025 at 11:43 AM
Rooms and interior
- Bedrooms:5
- Total bathrooms:5
- Full bathrooms:5
- Living area:4,193 sq. ft.
Structure and exterior
- Year built:2024
- Building area:4,193 sq. ft.
- Lot area:0.18 Acres
Schools
- High school:Woodrow Wilson
- Elementary school:Bonham
Finances and disclosures
- Price:$1,295,000
- Price per sq. ft.:$308.85
New listings near 4511 Stigall Street
- New
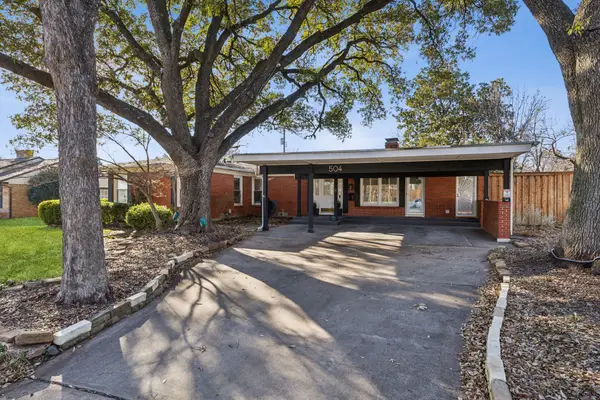 $549,000Active3 beds 2 baths1,716 sq. ft.
$549,000Active3 beds 2 baths1,716 sq. ft.504 Monssen Drive, Dallas, TX 75224
MLS# 21070848Listed by: DAVE PERRY MILLER REAL ESTATE - New
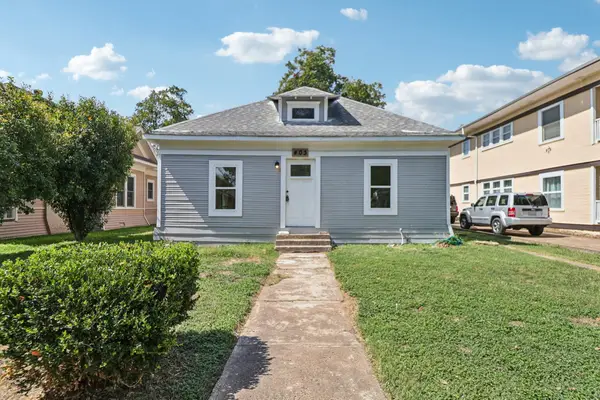 $519,000Active3 beds 2 baths1,688 sq. ft.
$519,000Active3 beds 2 baths1,688 sq. ft.403 S Willomet Avenue, Dallas, TX 75208
MLS# 21075759Listed by: EXP REALTY LLC - New
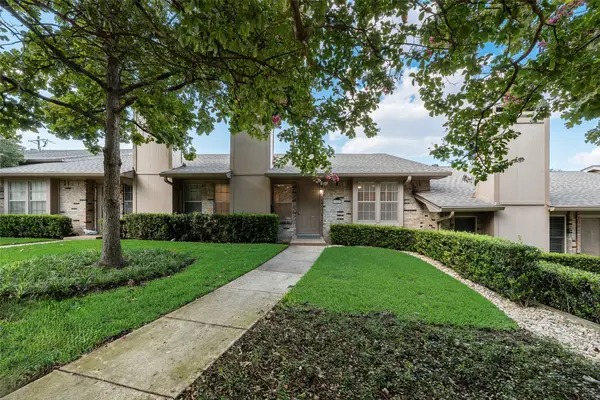 $340,000Active2 beds 2 baths1,210 sq. ft.
$340,000Active2 beds 2 baths1,210 sq. ft.7509 Pebblestone Drive, Dallas, TX 75230
MLS# 21075825Listed by: FATHOM REALTY LLC - New
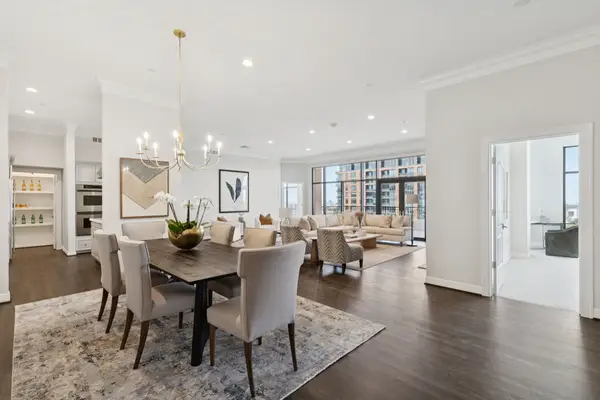 $1,450,000Active2 beds 3 baths2,835 sq. ft.
$1,450,000Active2 beds 3 baths2,835 sq. ft.2828 Hood Street #1506, Dallas, TX 75219
MLS# 21076745Listed by: DOUGLAS ELLIMAN REAL ESTATE - New
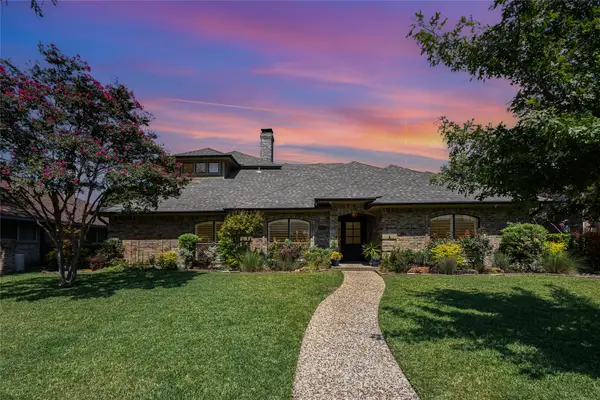 $775,000Active4 beds 4 baths3,246 sq. ft.
$775,000Active4 beds 4 baths3,246 sq. ft.6507 Barfield Drive, Dallas, TX 75252
MLS# 21076834Listed by: KELLER WILLIAMS REALTY DPR - New
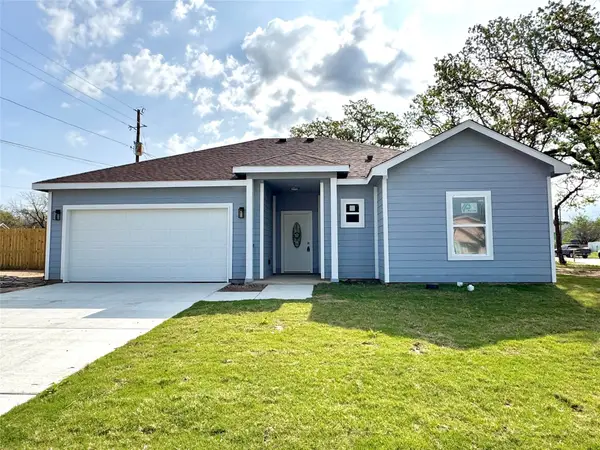 $279,500Active3 beds 2 baths1,283 sq. ft.
$279,500Active3 beds 2 baths1,283 sq. ft.2010 Nantucket Village Drive, Dallas, TX 75217
MLS# 21077087Listed by: PIONEER 1 REALTY - New
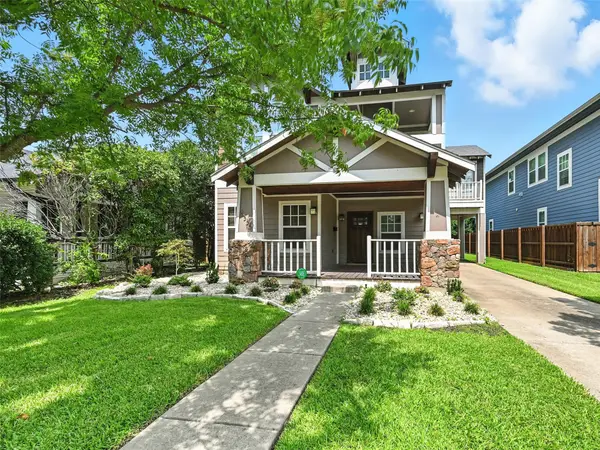 $1,649,000Active5 beds 4 baths3,137 sq. ft.
$1,649,000Active5 beds 4 baths3,137 sq. ft.5535 Willis Avenue, Dallas, TX 75206
MLS# 21077088Listed by: C. W. SPARKS MANAGEMENT - New
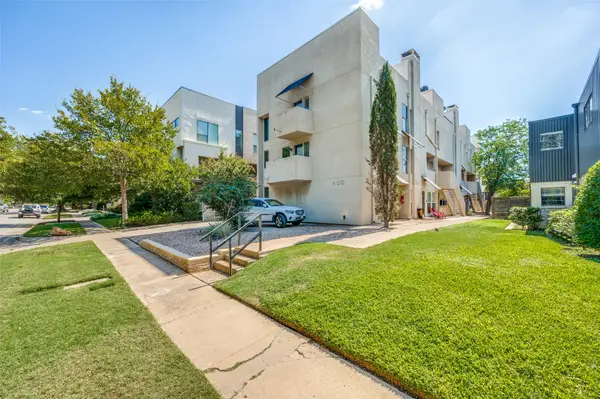 $395,000Active2 beds 2 baths1,679 sq. ft.
$395,000Active2 beds 2 baths1,679 sq. ft.4130 Newton Avenue #A, Dallas, TX 75219
MLS# 21077104Listed by: AVIGNON REALTY - New
 $574,900Active3 beds 3 baths1,840 sq. ft.
$574,900Active3 beds 3 baths1,840 sq. ft.4121 Mckinney #30, Dallas, TX 75204
MLS# 21077043Listed by: ALLIE BETH ALLMAN & ASSOC. - New
 $195,000Active2 beds 2 baths1,000 sq. ft.
$195,000Active2 beds 2 baths1,000 sq. ft.5820 Sandhurst Lane #D, Dallas, TX 75206
MLS# 21077019Listed by: FLUELLEN REALTY GROUP LLC
