4518 Gilbert Avenue, Dallas, TX 75219
Local realty services provided by:Better Homes and Gardens Real Estate The Bell Group
Listed by:seychelle van poole972-608-0777
Office:keller williams realty dpr
MLS#:20949725
Source:GDAR
Price summary
- Price:$1,050,000
- Price per sq. ft.:$312.31
About this home
Located just one block from Highland Park, this luxury 4-bedroom, 3.1-bath half-duplex is tucked away on a peaceful, tree-lined street in the heart of Dallas. Step through the front door into a dramatic foyer with a curved staircase and white oak floors that set the tone for this elegant home. The open-concept great room features a striking black marble gas fireplace and a sleek wet bar, perfect for entertaining. A chef’s dream, the kosher kitchen includes a 6-burner gas range, range hood, double ovens, two sinks, and a large island with waterfall quartz counters. A private guest suite with full bath is located on the first floor. Upstairs, the expansive primary suite offers room for a sitting area and a spa-like bath with dual vanities, a frameless rain shower, and a freestanding soaking tub. Two additional bedrooms complete the second floor, including one currently styled as a boutique dressing room. The third floor offers even more living space with both a media room and a game room. Outside, enjoy a private backyard with a built-in gas grill, a pergola-covered patio and additional open patio, ideal for relaxing or hosting. Additional features include an attached 2-car garage and no HOA. Walking distance to Whole Foods, Nora Bistro, and Mia’s Tex Mex and just minutes from Highland Park Village, Turtle Creek Park, Equinox, Old Parkland Financial District, Uptown and Downtown with easy access to the Tollway and 75, this is upscale Dallas living at its best. Close proximity to UT Southwestern, Parkland, and Baylor Hospitals.
Contact an agent
Home facts
- Year built:2006
- Listing ID #:20949725
- Added:122 day(s) ago
- Updated:October 03, 2025 at 11:43 AM
Rooms and interior
- Bedrooms:4
- Total bathrooms:4
- Full bathrooms:3
- Half bathrooms:1
- Living area:3,362 sq. ft.
Heating and cooling
- Cooling:Ceiling Fans, Central Air
- Heating:Central, Fireplaces
Structure and exterior
- Roof:Composition
- Year built:2006
- Building area:3,362 sq. ft.
- Lot area:0.09 Acres
Schools
- High school:North Dallas
- Middle school:Spence
- Elementary school:Milam
Finances and disclosures
- Price:$1,050,000
- Price per sq. ft.:$312.31
- Tax amount:$21,809
New listings near 4518 Gilbert Avenue
- New
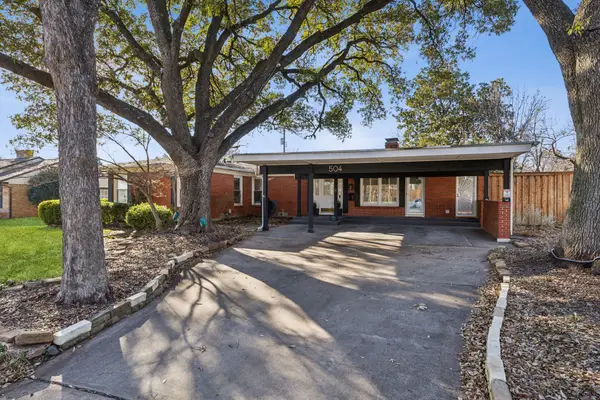 $549,000Active3 beds 2 baths1,716 sq. ft.
$549,000Active3 beds 2 baths1,716 sq. ft.504 Monssen Drive, Dallas, TX 75224
MLS# 21070848Listed by: DAVE PERRY MILLER REAL ESTATE - New
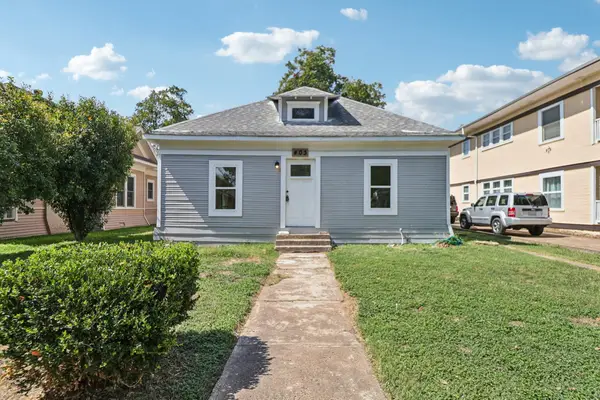 $519,000Active3 beds 2 baths1,688 sq. ft.
$519,000Active3 beds 2 baths1,688 sq. ft.403 S Willomet Avenue, Dallas, TX 75208
MLS# 21075759Listed by: EXP REALTY LLC - New
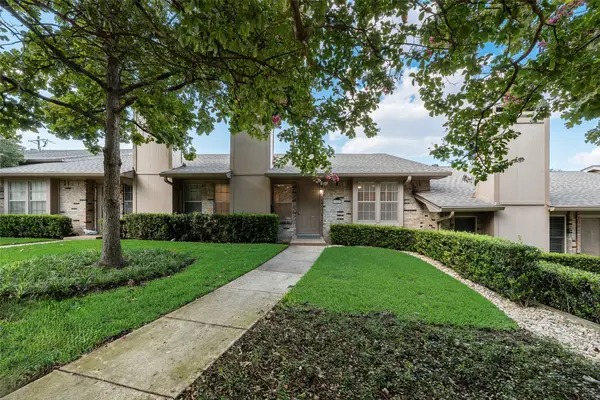 $340,000Active2 beds 2 baths1,210 sq. ft.
$340,000Active2 beds 2 baths1,210 sq. ft.7509 Pebblestone Drive, Dallas, TX 75230
MLS# 21075825Listed by: FATHOM REALTY LLC - New
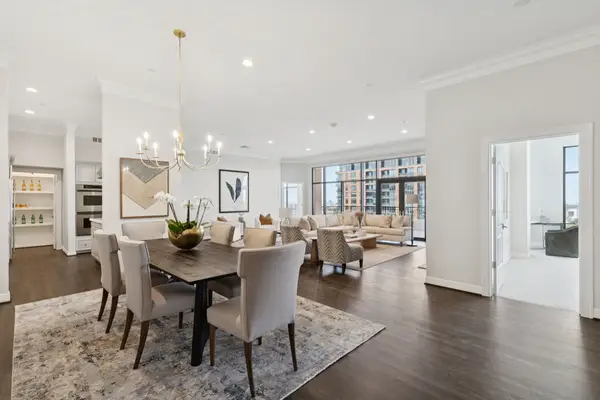 $1,450,000Active2 beds 3 baths2,835 sq. ft.
$1,450,000Active2 beds 3 baths2,835 sq. ft.2828 Hood Street #1506, Dallas, TX 75219
MLS# 21076745Listed by: DOUGLAS ELLIMAN REAL ESTATE - New
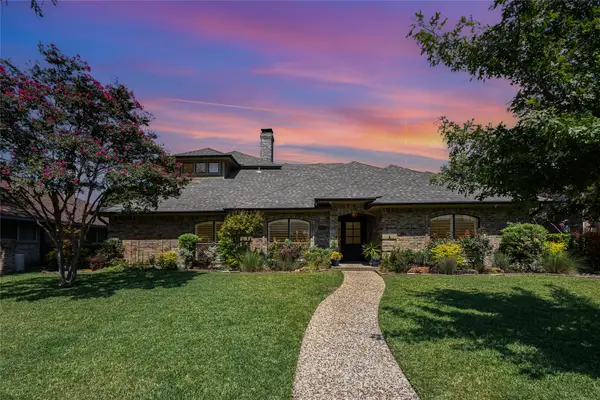 $775,000Active4 beds 4 baths3,246 sq. ft.
$775,000Active4 beds 4 baths3,246 sq. ft.6507 Barfield Drive, Dallas, TX 75252
MLS# 21076834Listed by: KELLER WILLIAMS REALTY DPR - New
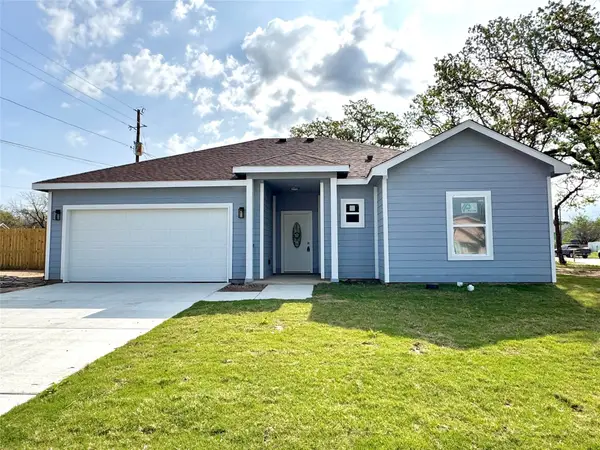 $279,500Active3 beds 2 baths1,283 sq. ft.
$279,500Active3 beds 2 baths1,283 sq. ft.2010 Nantucket Village Drive, Dallas, TX 75217
MLS# 21077087Listed by: PIONEER 1 REALTY - New
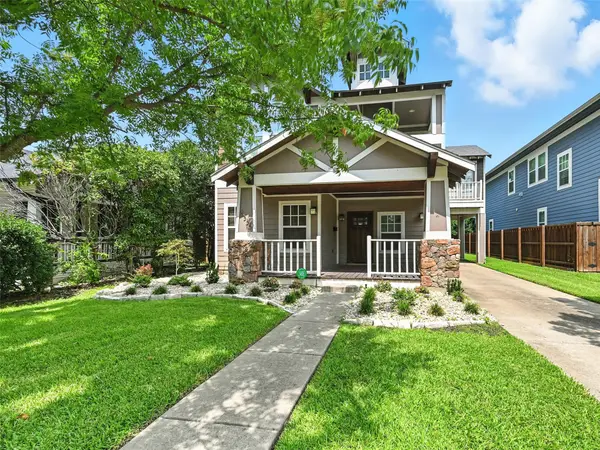 $1,649,000Active5 beds 4 baths3,137 sq. ft.
$1,649,000Active5 beds 4 baths3,137 sq. ft.5535 Willis Avenue, Dallas, TX 75206
MLS# 21077088Listed by: C. W. SPARKS MANAGEMENT - New
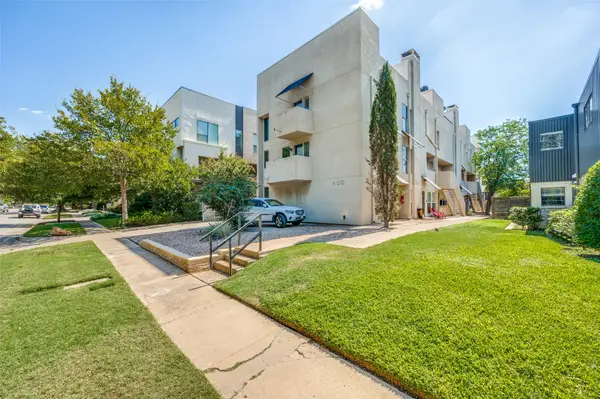 $395,000Active2 beds 2 baths1,679 sq. ft.
$395,000Active2 beds 2 baths1,679 sq. ft.4130 Newton Avenue #A, Dallas, TX 75219
MLS# 21077104Listed by: AVIGNON REALTY - New
 $574,900Active3 beds 3 baths1,840 sq. ft.
$574,900Active3 beds 3 baths1,840 sq. ft.4121 Mckinney #30, Dallas, TX 75204
MLS# 21077043Listed by: ALLIE BETH ALLMAN & ASSOC. - New
 $195,000Active2 beds 2 baths1,000 sq. ft.
$195,000Active2 beds 2 baths1,000 sq. ft.5820 Sandhurst Lane #D, Dallas, TX 75206
MLS# 21077019Listed by: FLUELLEN REALTY GROUP LLC
