4528 W Amherst Avenue, Dallas, TX 75209
Local realty services provided by:Better Homes and Gardens Real Estate Lindsey Realty
Listed by:elena garrett469-371-4961
Office:keller williams central
MLS#:21059022
Source:GDAR
Price summary
- Price:$1,750,000
- Price per sq. ft.:$388.8
About this home
Rent-to-Own Option is Available. A renovated architectural, modern masterpiece, epitomizing luxury living in highly sought-after Briarwood! Meticulous attention to detail starts with the expansive windows bathing the interior with abundant natural light. Open floor plan leads from reception area by the entrance to the dining room with a wet bar and a chef’s dream kitchen offering a clean line design with professional grade appliances - Wolf & Sub-Zero – and an oversized island overlooking the living room. Living room gives access to the outdoor patio fully equipped with an outdoor kitchen – great for entertainment and those summer barbecues. Designer light fixtures and touches add to the home's charm. All carpets have been replaced with hard floors. Energy-efficient features like a tankless hot water heater, central dehumidifier, and foam insulation ensure comfort and savings. Master bedroom is located on the first level. Second level offers a huge family room with plenty of sunlight, a media room, wet bar, and three bedrooms including a second master bedroom.
Contact an agent
Home facts
- Year built:2019
- Listing ID #:21059022
- Added:58 day(s) ago
- Updated:October 03, 2025 at 11:43 AM
Rooms and interior
- Bedrooms:5
- Total bathrooms:6
- Full bathrooms:4
- Half bathrooms:2
- Living area:4,501 sq. ft.
Heating and cooling
- Cooling:Ceiling Fans, Central Air, Electric, Humidity Control
- Heating:Central, Natural Gas
Structure and exterior
- Roof:Metal
- Year built:2019
- Building area:4,501 sq. ft.
- Lot area:0.17 Acres
Schools
- High school:Jefferson
- Middle school:Medrano
- Elementary school:Polk
Finances and disclosures
- Price:$1,750,000
- Price per sq. ft.:$388.8
- Tax amount:$41,146
New listings near 4528 W Amherst Avenue
- New
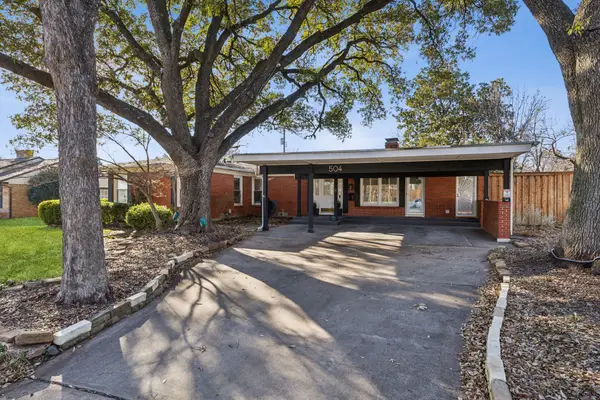 $549,000Active3 beds 2 baths1,716 sq. ft.
$549,000Active3 beds 2 baths1,716 sq. ft.504 Monssen Drive, Dallas, TX 75224
MLS# 21070848Listed by: DAVE PERRY MILLER REAL ESTATE - New
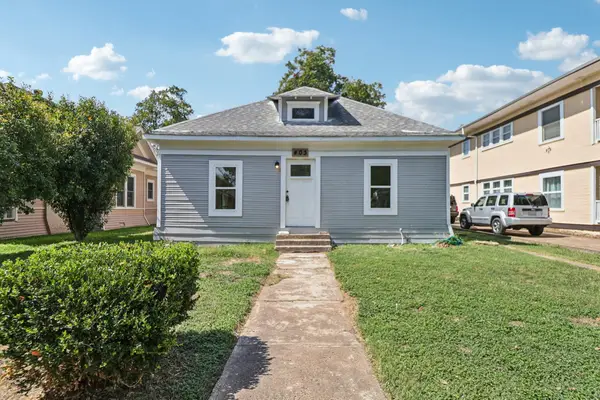 $519,000Active3 beds 2 baths1,688 sq. ft.
$519,000Active3 beds 2 baths1,688 sq. ft.403 S Willomet Avenue, Dallas, TX 75208
MLS# 21075759Listed by: EXP REALTY LLC - New
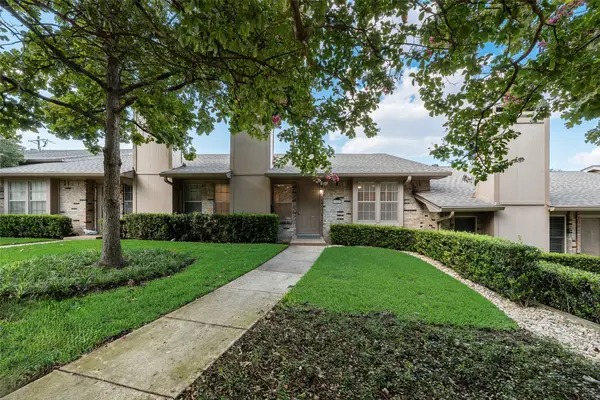 $340,000Active2 beds 2 baths1,210 sq. ft.
$340,000Active2 beds 2 baths1,210 sq. ft.7509 Pebblestone Drive, Dallas, TX 75230
MLS# 21075825Listed by: FATHOM REALTY LLC - New
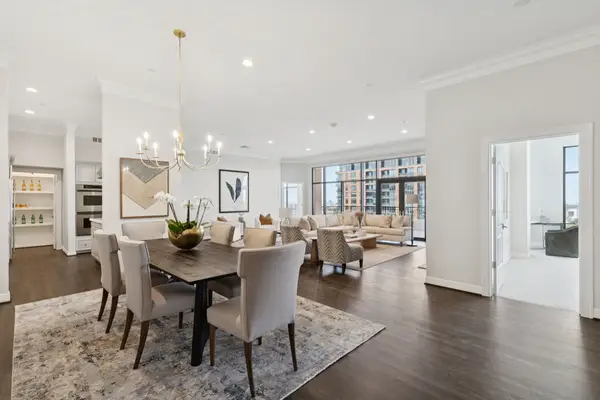 $1,450,000Active2 beds 3 baths2,835 sq. ft.
$1,450,000Active2 beds 3 baths2,835 sq. ft.2828 Hood Street #1506, Dallas, TX 75219
MLS# 21076745Listed by: DOUGLAS ELLIMAN REAL ESTATE - New
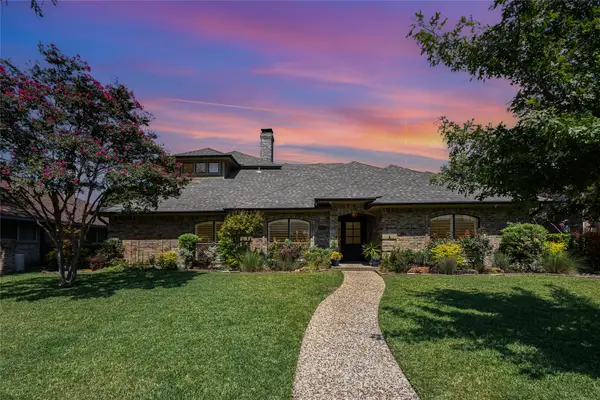 $775,000Active4 beds 4 baths3,246 sq. ft.
$775,000Active4 beds 4 baths3,246 sq. ft.6507 Barfield Drive, Dallas, TX 75252
MLS# 21076834Listed by: KELLER WILLIAMS REALTY DPR - New
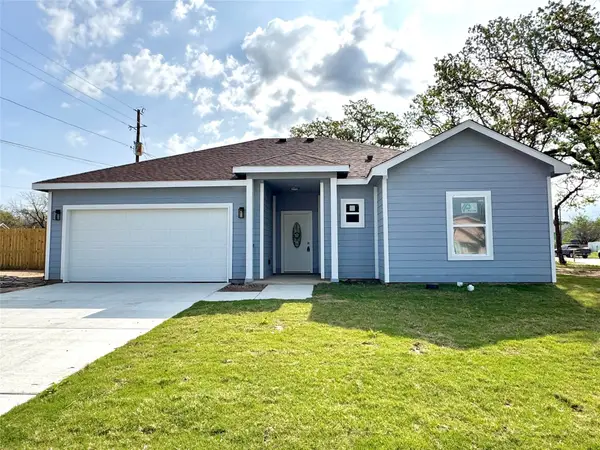 $279,500Active3 beds 2 baths1,283 sq. ft.
$279,500Active3 beds 2 baths1,283 sq. ft.2010 Nantucket Village Drive, Dallas, TX 75217
MLS# 21077087Listed by: PIONEER 1 REALTY - New
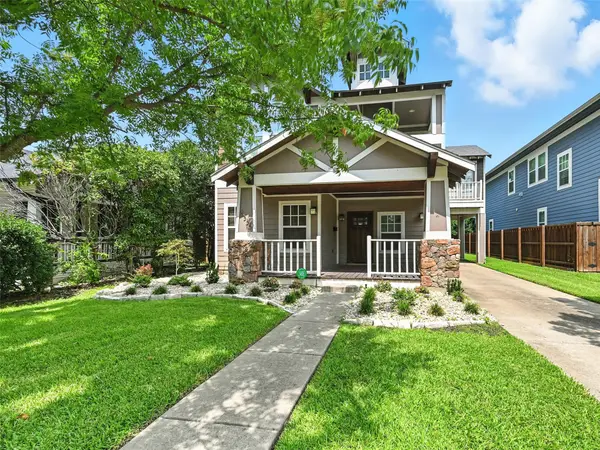 $1,649,000Active5 beds 4 baths3,137 sq. ft.
$1,649,000Active5 beds 4 baths3,137 sq. ft.5535 Willis Avenue, Dallas, TX 75206
MLS# 21077088Listed by: C. W. SPARKS MANAGEMENT - New
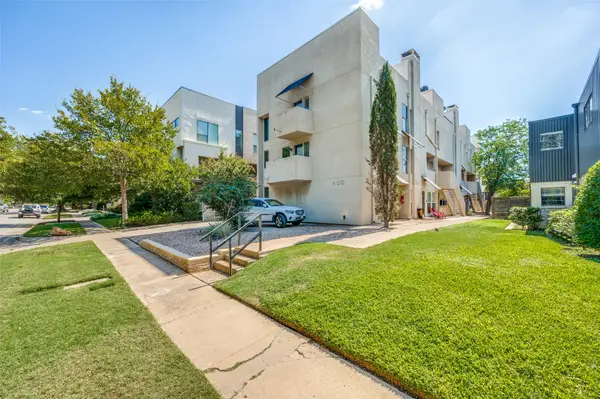 $395,000Active2 beds 2 baths1,679 sq. ft.
$395,000Active2 beds 2 baths1,679 sq. ft.4130 Newton Avenue #A, Dallas, TX 75219
MLS# 21077104Listed by: AVIGNON REALTY - New
 $574,900Active3 beds 3 baths1,840 sq. ft.
$574,900Active3 beds 3 baths1,840 sq. ft.4121 Mckinney #30, Dallas, TX 75204
MLS# 21077043Listed by: ALLIE BETH ALLMAN & ASSOC. - New
 $195,000Active2 beds 2 baths1,000 sq. ft.
$195,000Active2 beds 2 baths1,000 sq. ft.5820 Sandhurst Lane #D, Dallas, TX 75206
MLS# 21077019Listed by: FLUELLEN REALTY GROUP LLC
