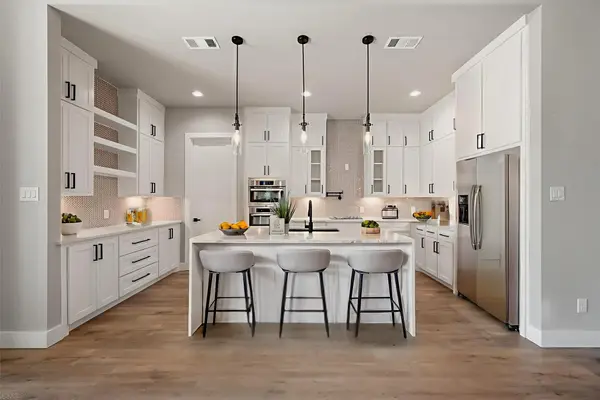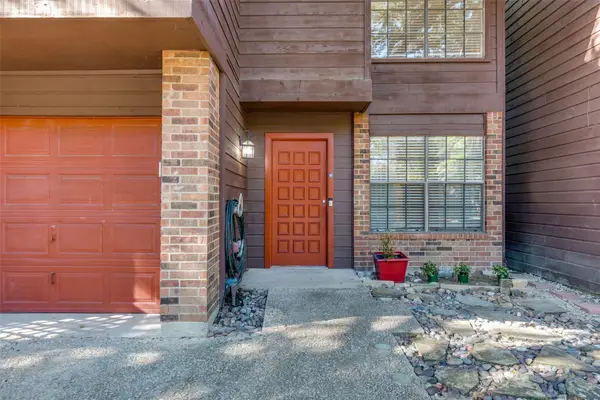4606 Hazelhurst Lane, Dallas, TX 75227
Local realty services provided by:Better Homes and Gardens Real Estate Senter, REALTORS(R)
Listed by: shannon piper, leeza morris(940) 391-5080
Office: mi real estate cloud d/b/a cloud realty
MLS#:21089498
Source:GDAR
Price summary
- Price:$462,900
- Price per sq. ft.:$202.32
About this home
Zero out-of-pocket! Down payment help, seller pays closing to qualified buyers. Immaculate and fully renovated, this one-story corner lot home in Buckner Terrace offers 4 spacious bedrooms, 3 beautifully updated full baths, and an attached 2-car garage. From the moment you walk in, the open-concept layout with vaulted ceilings and designer-selected finishes welcomes you in. The chef’s kitchen is a true showstopper, featuring an 8ft x 4ft double waterfall island with Calacatta Sponda Quartz countertops (MSI, 3cm), stainless steel appliances, modern lighting, ample cabinet space, and a stunning designer backsplash. It flows effortlessly into a large living area with an accented brick fireplace, wooden mantel, and wood ceiling beams, perfect for everyday living and entertaining. The flexible dining area opens to the backyard through two separate doors, enhancing indoor-outdoor living. Durable luxury vinyl plank flooring, crisp white walls, and plenty of natural light create a fresh and inviting atmosphere across every room. The primary bedroom offers a walk-in closet w a luxurious en-suite bath with dual vanity sinks, an oversized glass-enclosed shower, and a freestanding acrylic soaking tub surrounded by elegant marble and porcelain tilework. Two additional bedrooms share remodeled full bathrooms, while a fourth bedroom with several windows and a large closet works well as a bright and cheerful office space. Outside, enjoy a fully fenced backyard with a new 8ft privacy wood fence and a covered patio, all set on an almost quarter-acre lot. Upgrades include a 2 year HVAC and duct system, updated plumbing and internal drains, a recently replaced electrical panel and wiring, and full energy-efficiency certification from the city. With no HOA and just 12 minutes from Downtown Dallas, this move-in ready home blends style, function, and location in one beautifully updated package. Hurry! Transferable Home warranty for the buyers with Choice Home warranty through 11.04.2026!
Contact an agent
Home facts
- Year built:1971
- Listing ID #:21089498
- Added:126 day(s) ago
- Updated:November 15, 2025 at 12:56 PM
Rooms and interior
- Bedrooms:4
- Total bathrooms:3
- Full bathrooms:3
- Living area:2,288 sq. ft.
Heating and cooling
- Cooling:Ceiling Fans, Central Air, Electric
- Heating:Central, Fireplaces, Natural Gas
Structure and exterior
- Roof:Composition
- Year built:1971
- Building area:2,288 sq. ft.
- Lot area:0.25 Acres
Schools
- High school:Skyline
- Middle school:Ann Richards
- Elementary school:Urbanpark
Finances and disclosures
- Price:$462,900
- Price per sq. ft.:$202.32
- Tax amount:$10,005
New listings near 4606 Hazelhurst Lane
- New
 $429,900Active4 beds 3 baths2,176 sq. ft.
$429,900Active4 beds 3 baths2,176 sq. ft.2770 Moffatt Avenue, Dallas, TX 75216
MLS# 21107743Listed by: VIRTUAL CITY REAL ESTATE - New
 $345,000Active2 beds 2 baths1,272 sq. ft.
$345,000Active2 beds 2 baths1,272 sq. ft.6107 Summer Creek Circle, Dallas, TX 75231
MLS# 21113543Listed by: EXP REALTY - New
 $750,000Active4 beds 3 baths2,704 sq. ft.
$750,000Active4 beds 3 baths2,704 sq. ft.15655 Regal Hill Circle, Dallas, TX 75248
MLS# 21112878Listed by: EXP REALTY - New
 $275,000Active4 beds 2 baths1,470 sq. ft.
$275,000Active4 beds 2 baths1,470 sq. ft.2770 E Ann Arbor Avenue, Dallas, TX 75216
MLS# 21112551Listed by: HENDERSON LUNA REALTY - New
 $589,900Active3 beds 3 baths2,067 sq. ft.
$589,900Active3 beds 3 baths2,067 sq. ft.6307 Fox Trail, Dallas, TX 75248
MLS# 21113290Listed by: STEVE HENDRY HOMES REALTY - New
 $525,000Active3 beds 2 baths1,540 sq. ft.
$525,000Active3 beds 2 baths1,540 sq. ft.3723 Manana Drive, Dallas, TX 75220
MLS# 21112632Listed by: NUHAUS REALTY LLC - New
 $320,000Active3 beds 1 baths1,340 sq. ft.
$320,000Active3 beds 1 baths1,340 sq. ft.120 S Montclair Avenue, Dallas, TX 75208
MLS# 21113506Listed by: FATHOM REALTY - New
 $1,795,000Active7 beds 7 baths6,201 sq. ft.
$1,795,000Active7 beds 7 baths6,201 sq. ft.7140 Spring Valley Road, Dallas, TX 75254
MLS# 21106361Listed by: EBBY HALLIDAY, REALTORS - Open Sun, 2 to 4pmNew
 $799,000Active4 beds 3 baths2,506 sq. ft.
$799,000Active4 beds 3 baths2,506 sq. ft.15944 Meadow Vista Place, Dallas, TX 75248
MLS# 21108456Listed by: COMPASS RE TEXAS, LLC - Open Sun, 1 to 3pmNew
 $449,000Active2 beds 3 baths1,670 sq. ft.
$449,000Active2 beds 3 baths1,670 sq. ft.430 E 8th #104, Dallas, TX 75203
MLS# 21113067Listed by: COMPASS RE TEXAS, LLC
