4910 W Hanover Avenue, Dallas, TX 75209
Local realty services provided by:Better Homes and Gardens Real Estate Rhodes Realty
Upcoming open houses
- Sat, Oct 0403:30 am - 05:00 pm
Listed by:emily hill214-563-0017
Office:compass re texas, llc.
MLS#:21028984
Source:GDAR
Price summary
- Price:$2,500,000
- Price per sq. ft.:$513.77
About this home
Built by Jain Homes, this 4-bedroom, 4-bathroom, 2-powder bath new construction, rear-load home in coveted Briarwood spans 4,866 SF on an interior lot surrounded by large, mature trees. The open floor plan, designed for entertaining, centers around the stunning and spacious chef's kitchen which seamlessly connects to the family room and overlooks the turfed yard. The home showcases a desired first floor primary suite with vaulted ceilings, backyard views and resort style bathroom with dual vanities, toilets and walk-in closets. Additionally, the first floor features a paneled study and elegant formal dining room with connected butler's pantry. Upstairs, the front two bedrooms contain ensuite baths and walk-in closets designed with custom closets systems, while the third bedroom could easily be a second primary or mother-in-law suite with its oversized walk-in closet and generous bathroom containing both a soaking tub and shower. The second floor also offers a generous game room complete with a wet bar and flex space perfect for a gym or second home office. This prime location in the heart of Briarwood near Bluffview Park is closely situated near Dallas' finest shopping and dining establishments.
Contact an agent
Home facts
- Year built:2025
- Listing ID #:21028984
- Added:192 day(s) ago
- Updated:October 03, 2025 at 11:43 AM
Rooms and interior
- Bedrooms:4
- Total bathrooms:6
- Full bathrooms:4
- Half bathrooms:2
- Living area:4,866 sq. ft.
Heating and cooling
- Cooling:Ceiling Fans, Central Air, Electric
- Heating:Central, Natural Gas, Zoned
Structure and exterior
- Roof:Composition
- Year built:2025
- Building area:4,866 sq. ft.
- Lot area:0.17 Acres
Schools
- High school:Jefferson
- Middle school:Medrano
- Elementary school:Polk
Finances and disclosures
- Price:$2,500,000
- Price per sq. ft.:$513.77
New listings near 4910 W Hanover Avenue
- New
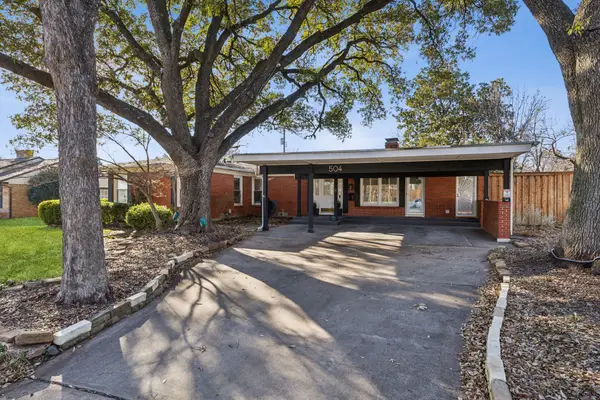 $549,000Active3 beds 2 baths1,716 sq. ft.
$549,000Active3 beds 2 baths1,716 sq. ft.504 Monssen Drive, Dallas, TX 75224
MLS# 21070848Listed by: DAVE PERRY MILLER REAL ESTATE - New
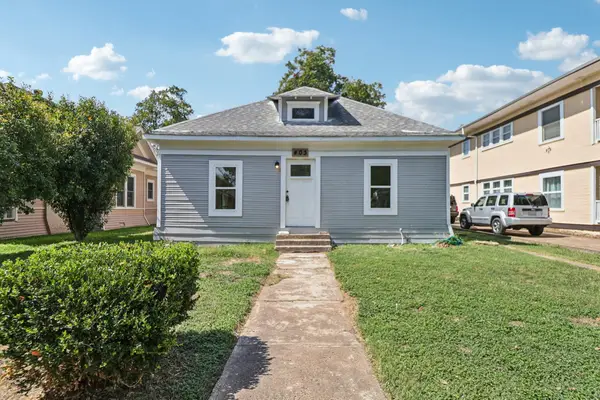 $519,000Active3 beds 2 baths1,688 sq. ft.
$519,000Active3 beds 2 baths1,688 sq. ft.403 S Willomet Avenue, Dallas, TX 75208
MLS# 21075759Listed by: EXP REALTY LLC - New
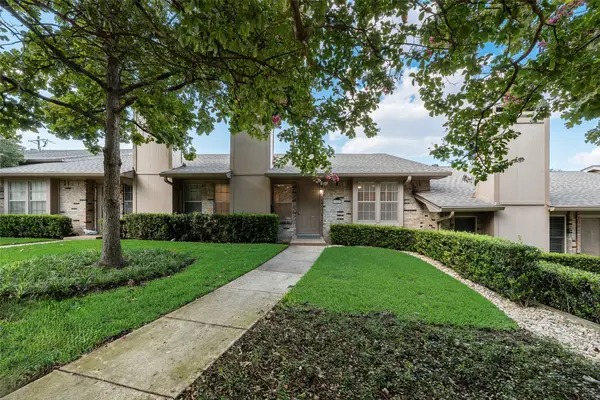 $340,000Active2 beds 2 baths1,210 sq. ft.
$340,000Active2 beds 2 baths1,210 sq. ft.7509 Pebblestone Drive, Dallas, TX 75230
MLS# 21075825Listed by: FATHOM REALTY LLC - New
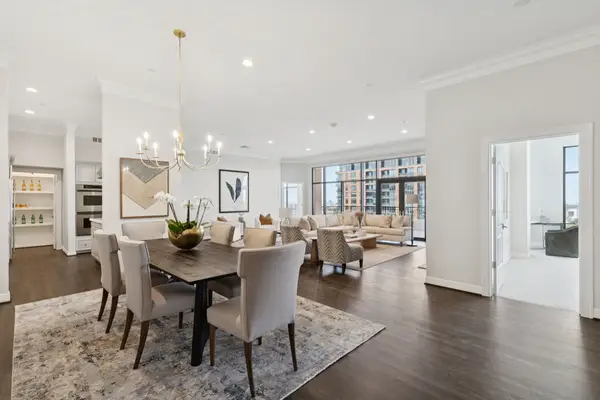 $1,450,000Active2 beds 3 baths2,835 sq. ft.
$1,450,000Active2 beds 3 baths2,835 sq. ft.2828 Hood Street #1506, Dallas, TX 75219
MLS# 21076745Listed by: DOUGLAS ELLIMAN REAL ESTATE - New
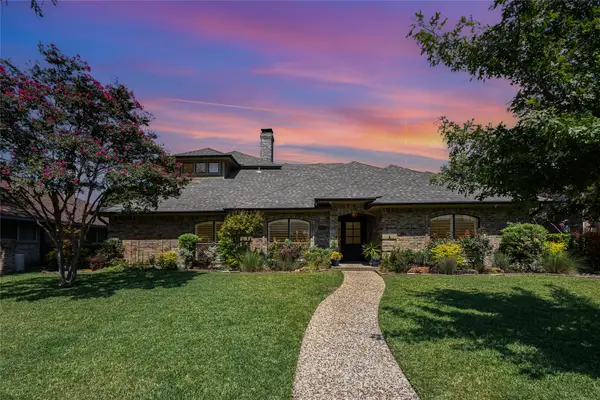 $775,000Active4 beds 4 baths3,246 sq. ft.
$775,000Active4 beds 4 baths3,246 sq. ft.6507 Barfield Drive, Dallas, TX 75252
MLS# 21076834Listed by: KELLER WILLIAMS REALTY DPR - New
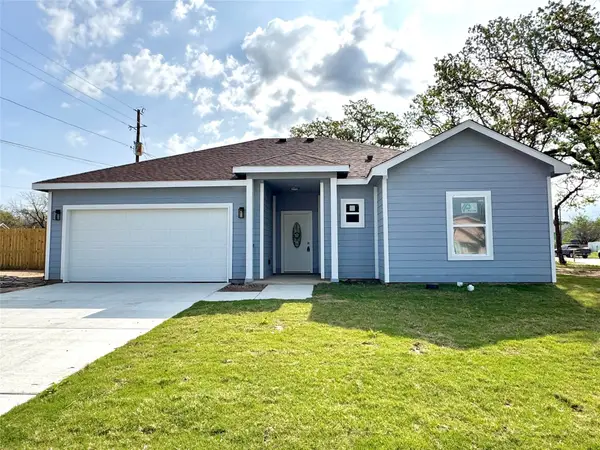 $279,500Active3 beds 2 baths1,283 sq. ft.
$279,500Active3 beds 2 baths1,283 sq. ft.2010 Nantucket Village Drive, Dallas, TX 75217
MLS# 21077087Listed by: PIONEER 1 REALTY - New
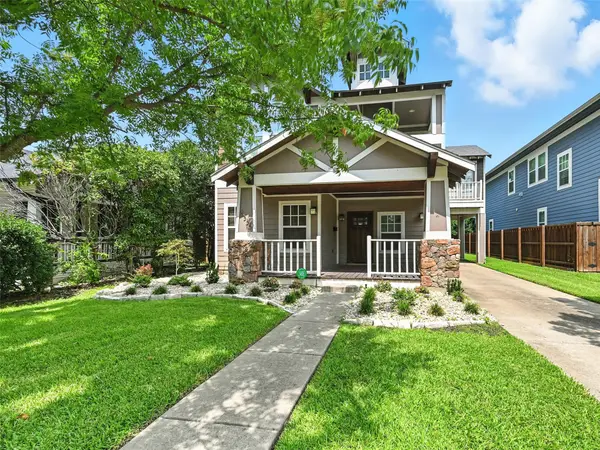 $1,649,000Active5 beds 4 baths3,137 sq. ft.
$1,649,000Active5 beds 4 baths3,137 sq. ft.5535 Willis Avenue, Dallas, TX 75206
MLS# 21077088Listed by: C. W. SPARKS MANAGEMENT - New
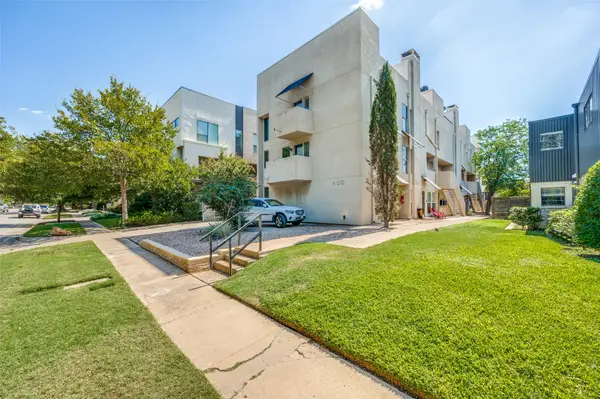 $395,000Active2 beds 2 baths1,679 sq. ft.
$395,000Active2 beds 2 baths1,679 sq. ft.4130 Newton Avenue #A, Dallas, TX 75219
MLS# 21077104Listed by: AVIGNON REALTY - New
 $574,900Active3 beds 3 baths1,840 sq. ft.
$574,900Active3 beds 3 baths1,840 sq. ft.4121 Mckinney #30, Dallas, TX 75204
MLS# 21077043Listed by: ALLIE BETH ALLMAN & ASSOC. - New
 $195,000Active2 beds 2 baths1,000 sq. ft.
$195,000Active2 beds 2 baths1,000 sq. ft.5820 Sandhurst Lane #D, Dallas, TX 75206
MLS# 21077019Listed by: FLUELLEN REALTY GROUP LLC
