5019 Lark Lane, Dallas, TX 75209
Local realty services provided by:Better Homes and Gardens Real Estate The Bell Group
Upcoming open houses
- Sat, Nov 1501:00 pm - 03:00 pm
Listed by: damon williamson
Office: agency dallas park cities, llc.
MLS#:21072158
Source:GDAR
Price summary
- Price:$2,295,000
- Price per sq. ft.:$463.17
About this home
Welcome to 5019 Lark Lane – a 2024 Custom Luxury Home in the Coveted Bird Streets of Dallas
Discover this stunning six-bedroom, five-and-a-half-bath estate situated on a quarter-acre lot in one of Dallas’s most desirable neighborhoods. Built in 2024, this modern masterpiece blends timeless craftsmanship with innovative technology. From the brick walkways and lush landscaping to the custom masonry and integrated exterior lighting, every detail is designed to impress. Inside, floor-to-ceiling windows fill the open-concept living spaces with natural light, showcasing white oak floors and artisan-crafted built-ins throughout. At the heart of the home is a chef-inspired kitchen featuring professional-grade appliances, natural stone countertops, and an oversized island with dual sinks, twin dishwashers, and a walk-in Butler’s Pantry — perfect for everyday living and entertaining alike. Step outside to your resort-style backyard oasis complete with a 15,000-gallon heated and cooled pool, integrated spa, and cascading waterfall, all fully automated and app-controlled. The travertine patio features a built-in outdoor kitchen, gas fireplace, retractable shades, and ceiling-mounted heaters, making this a true year-round entertaining space. Added highlights include a pergola, storage shed on slab, and a smart 14-zone irrigation system with integrated fertilization. This home is equipped with whole-home automation for locks, lighting, and security cameras, plus a Lorex 4K surveillance system and a 26-kWh natural gas Generac generator with intelligent load management. All major appliances are Wi-Fi enabled and covered by extended warranties for peace of mind. Located minutes from Downtown Dallas, Park Cities, and Love Field Airport, 5019 Lark Lane offers luxury, technology, and convenience in one exceptional package — a rare custom home delivering the very best of modern Dallas living.
Contact an agent
Home facts
- Year built:2024
- Listing ID #:21072158
- Added:47 day(s) ago
- Updated:November 15, 2025 at 09:49 PM
Rooms and interior
- Bedrooms:6
- Total bathrooms:6
- Full bathrooms:5
- Half bathrooms:1
- Living area:4,955 sq. ft.
Heating and cooling
- Cooling:Ceiling Fans, Central Air, Electric
- Heating:Central, Fireplaces, Natural Gas
Structure and exterior
- Roof:Composition
- Year built:2024
- Building area:4,955 sq. ft.
- Lot area:0.21 Acres
Schools
- High school:Jefferson
- Middle school:Medrano
- Elementary school:Polk
Finances and disclosures
- Price:$2,295,000
- Price per sq. ft.:$463.17
New listings near 5019 Lark Lane
- New
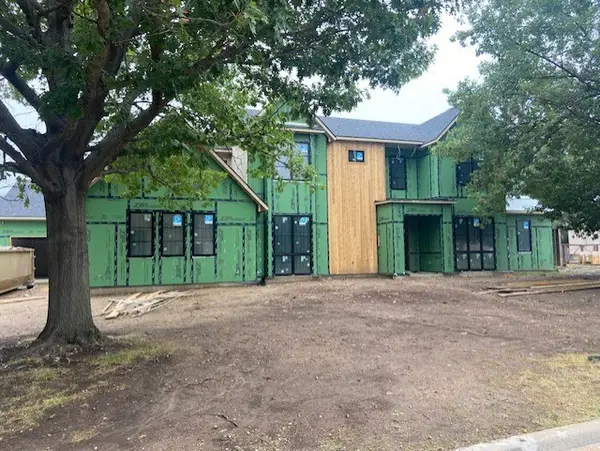 $3,395,000Active5 beds 7 baths5,830 sq. ft.
$3,395,000Active5 beds 7 baths5,830 sq. ft.4117 Creekdale Drive, Dallas, TX 75229
MLS# 21102850Listed by: BRENT KING GROUP - New
 $265,000Active3 beds 2 baths2,019 sq. ft.
$265,000Active3 beds 2 baths2,019 sq. ft.4119 Fortune Lane, Dallas, TX 75216
MLS# 21112635Listed by: POWER OF GRACE REALTY - New
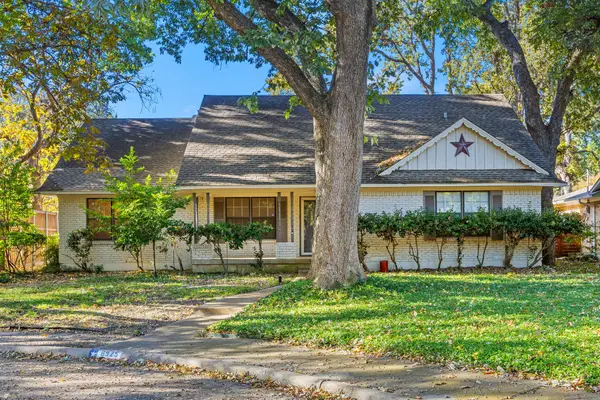 $950,000Active4 beds 3 baths2,663 sq. ft.
$950,000Active4 beds 3 baths2,663 sq. ft.6925 Galemeadow Circle, Dallas, TX 75214
MLS# 21113629Listed by: ALLIE BETH ALLMAN & ASSOC. - New
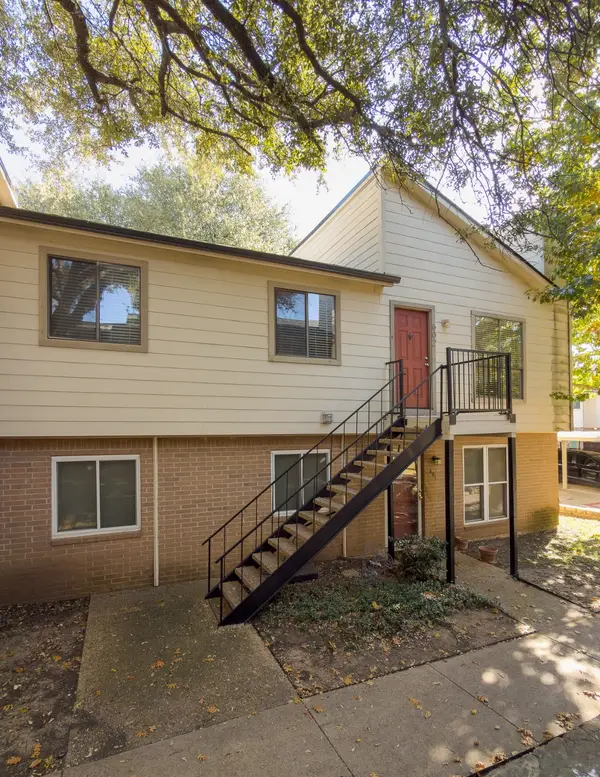 $125,000Active2 beds 1 baths848 sq. ft.
$125,000Active2 beds 1 baths848 sq. ft.6646 E Lovers Lane #0602, Dallas, TX 75189
MLS# 21112646Listed by: COMPASS RE TEXAS, LLC - New
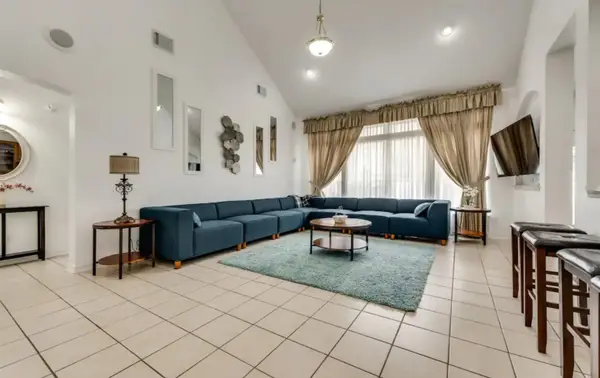 $1,550,000Active6 beds 4 baths2,559 sq. ft.
$1,550,000Active6 beds 4 baths2,559 sq. ft.2206 N Carroll Avenue, Dallas, TX 75204
MLS# 21105719Listed by: CITIWIDE ALLIANCE REALTY - New
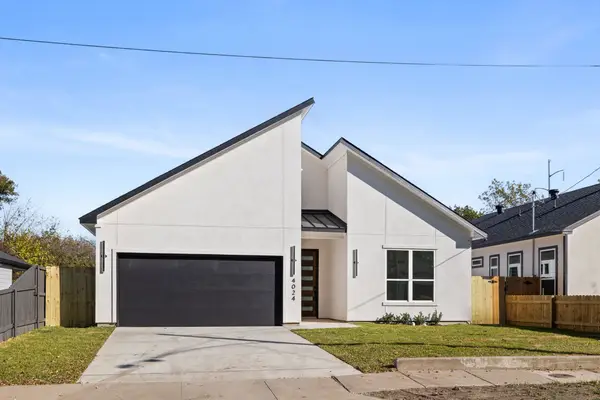 $425,000Active4 beds 2 baths1,957 sq. ft.
$425,000Active4 beds 2 baths1,957 sq. ft.4024 Ranger Drive, Dallas, TX 75212
MLS# 21111055Listed by: VALUE PROPERTIES - New
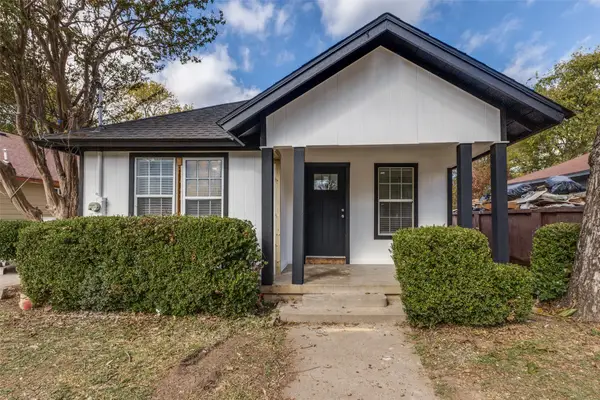 $215,000Active3 beds 1 baths960 sq. ft.
$215,000Active3 beds 1 baths960 sq. ft.3239 Spring Avenue, Dallas, TX 75215
MLS# 21111556Listed by: ROGERS HEALY AND ASSOCIATES - New
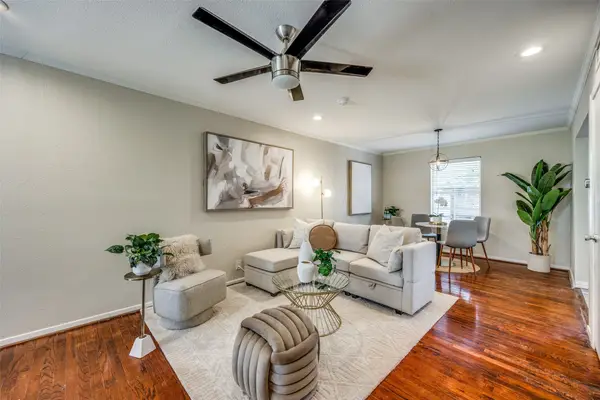 $172,500Active2 beds 2 baths1,072 sq. ft.
$172,500Active2 beds 2 baths1,072 sq. ft.5010 N Hall Street, Dallas, TX 75235
MLS# 21113525Listed by: CALL IT CLOSED INTERNATIONAL, - New
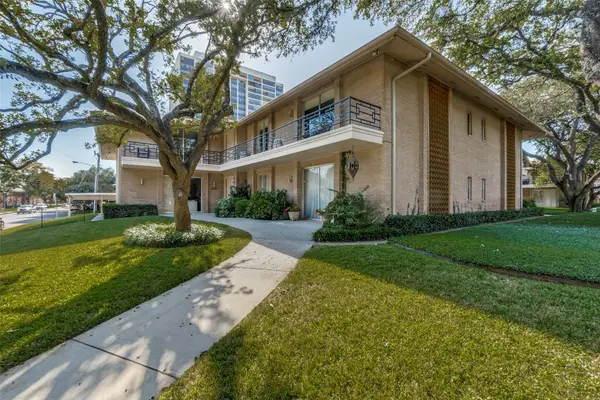 $599,000Active2 beds 2 baths2,020 sq. ft.
$599,000Active2 beds 2 baths2,020 sq. ft.6332 Bandera Avenue #A, Dallas, TX 75225
MLS# 21113638Listed by: DAVE PERRY MILLER REAL ESTATE - New
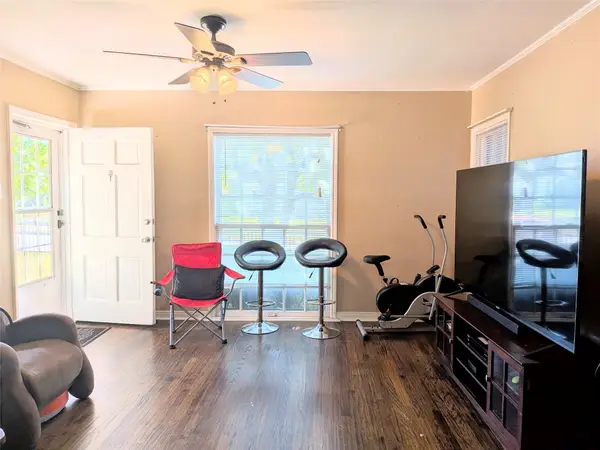 $245,000Active2 beds 1 baths788 sq. ft.
$245,000Active2 beds 1 baths788 sq. ft.3223 Aster Street, Dallas, TX 75211
MLS# 21113608Listed by: VALUE PROPERTIES
