5100 Verde Valley Lane #158, Dallas, TX 75254
Local realty services provided by:Better Homes and Gardens Real Estate Rhodes Realty
Listed by:kelly thompson972-387-0300
Office:ebby halliday, realtors
MLS#:21003347
Source:GDAR
Price summary
- Price:$265,000
- Price per sq. ft.:$198.95
- Monthly HOA dues:$366
About this home
Welcome to this charming two-story condo in a gated North Dallas community. This unit is situated on a corner lot and features a rare attached two-car carport. The ground floor boasts a large living room with hardwood-style floors, a wet bar, and direct access to the backyard. Adjacent to the living room is a recently painted formal dining area, creating an excellent space for entertaining. The kitchen was updated with beautiful quartz countertops in 2020. Stainless steel appliances - the fridge stays. This open layout ensures the chef is always part of the gathering. The breakfast area, currently utilized as a coffee bar, includes plantation shutters. A guest bathroom on the main floor is adorned with designer touches. Upstairs, you will find two freshly painted en-suite bedrooms and bathrooms, both featuring quartz countertops. Either of these could serve as a master suite. One bedroom includes a fireplace, a balcony, a soaker tub, and a walk-in closet and is currently used as an office. The other, slightly larger bedroom, features a windowed recessed area for natural light and a stand-alone shower. A significant bonus of this unit is a huge storage space, approximately 19 x 12 feet which is a very rare find. This area can easily be converted into a sitting area or an office. New HVAC installed in 2023! Stackable washer and dryer are included! Residents can enjoy a private fenced backyard, a private gated entrance and access to a community pool. The condo is also conveniently located near shopping centers and the trendy restaurants of Addison.
Contact an agent
Home facts
- Year built:1982
- Listing ID #:21003347
- Added:77 day(s) ago
- Updated:October 03, 2025 at 11:43 AM
Rooms and interior
- Bedrooms:2
- Total bathrooms:3
- Full bathrooms:2
- Half bathrooms:1
- Living area:1,332 sq. ft.
Heating and cooling
- Cooling:Central Air, Electric
- Heating:Central, Electric
Structure and exterior
- Roof:Composition
- Year built:1982
- Building area:1,332 sq. ft.
- Lot area:6.35 Acres
Schools
- High school:Hillcrest
- Middle school:Benjamin Franklin
- Elementary school:Anne Frank
Finances and disclosures
- Price:$265,000
- Price per sq. ft.:$198.95
- Tax amount:$5,656
New listings near 5100 Verde Valley Lane #158
- New
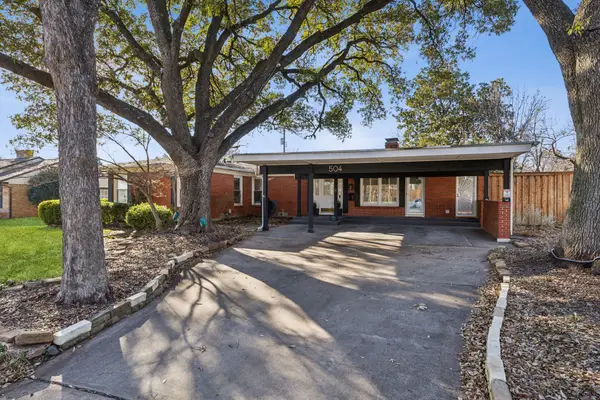 $549,000Active3 beds 2 baths1,716 sq. ft.
$549,000Active3 beds 2 baths1,716 sq. ft.504 Monssen Drive, Dallas, TX 75224
MLS# 21070848Listed by: DAVE PERRY MILLER REAL ESTATE - New
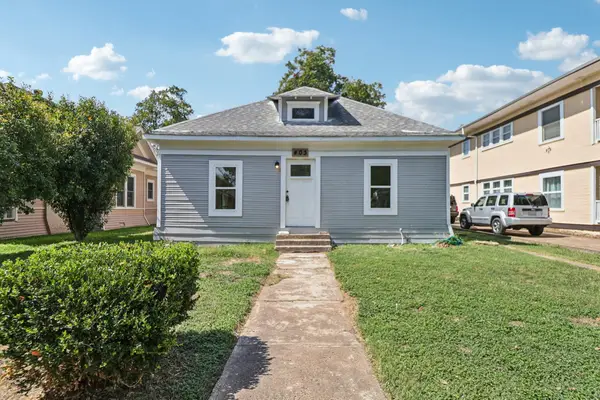 $519,000Active3 beds 2 baths1,688 sq. ft.
$519,000Active3 beds 2 baths1,688 sq. ft.403 S Willomet Avenue, Dallas, TX 75208
MLS# 21075759Listed by: EXP REALTY LLC - New
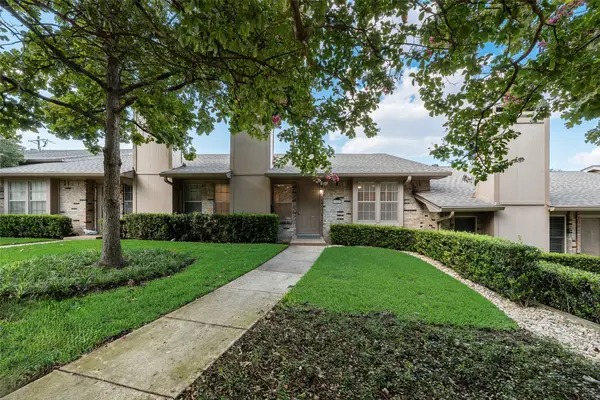 $340,000Active2 beds 2 baths1,210 sq. ft.
$340,000Active2 beds 2 baths1,210 sq. ft.7509 Pebblestone Drive, Dallas, TX 75230
MLS# 21075825Listed by: FATHOM REALTY LLC - New
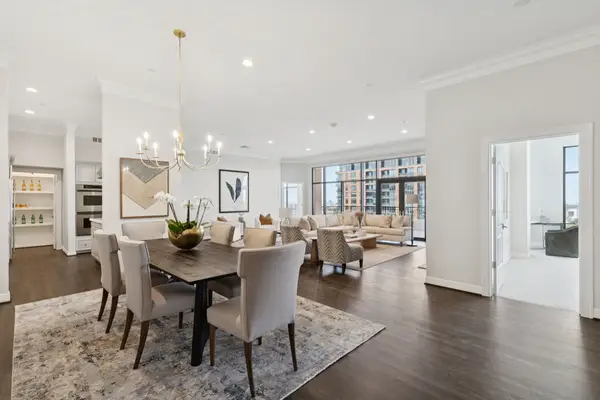 $1,450,000Active2 beds 3 baths2,835 sq. ft.
$1,450,000Active2 beds 3 baths2,835 sq. ft.2828 Hood Street #1506, Dallas, TX 75219
MLS# 21076745Listed by: DOUGLAS ELLIMAN REAL ESTATE - New
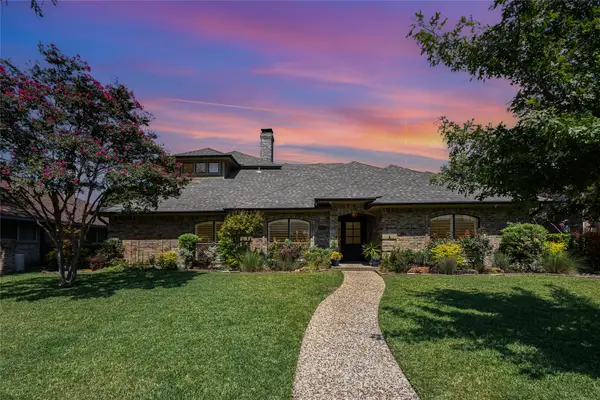 $775,000Active4 beds 4 baths3,246 sq. ft.
$775,000Active4 beds 4 baths3,246 sq. ft.6507 Barfield Drive, Dallas, TX 75252
MLS# 21076834Listed by: KELLER WILLIAMS REALTY DPR - New
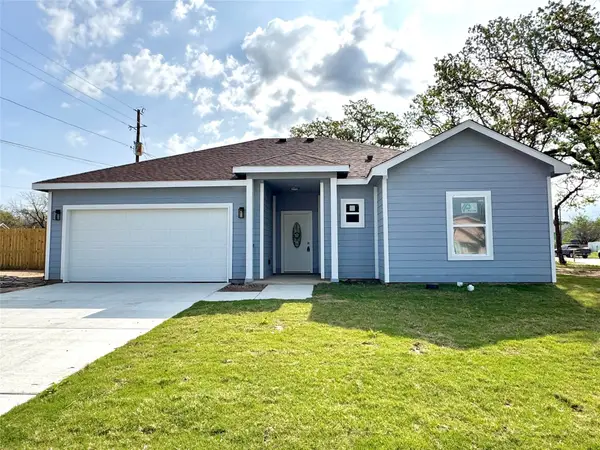 $279,500Active3 beds 2 baths1,283 sq. ft.
$279,500Active3 beds 2 baths1,283 sq. ft.2010 Nantucket Village Drive, Dallas, TX 75217
MLS# 21077087Listed by: PIONEER 1 REALTY - New
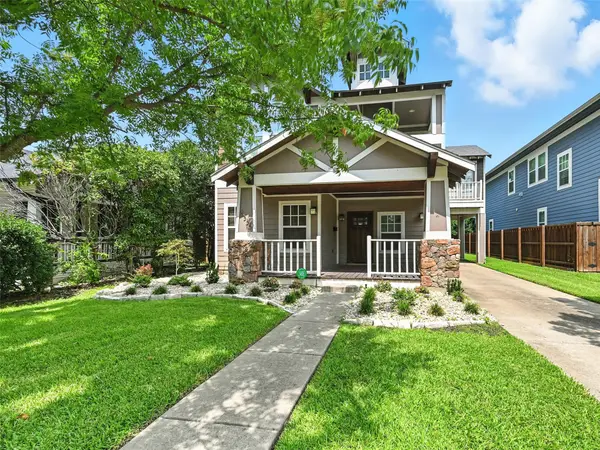 $1,649,000Active5 beds 4 baths3,137 sq. ft.
$1,649,000Active5 beds 4 baths3,137 sq. ft.5535 Willis Avenue, Dallas, TX 75206
MLS# 21077088Listed by: C. W. SPARKS MANAGEMENT - New
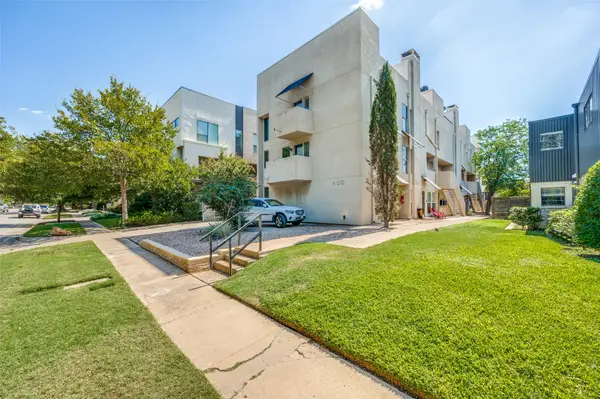 $395,000Active2 beds 2 baths1,679 sq. ft.
$395,000Active2 beds 2 baths1,679 sq. ft.4130 Newton Avenue #A, Dallas, TX 75219
MLS# 21077104Listed by: AVIGNON REALTY - New
 $574,900Active3 beds 3 baths1,840 sq. ft.
$574,900Active3 beds 3 baths1,840 sq. ft.4121 Mckinney #30, Dallas, TX 75204
MLS# 21077043Listed by: ALLIE BETH ALLMAN & ASSOC. - New
 $195,000Active2 beds 2 baths1,000 sq. ft.
$195,000Active2 beds 2 baths1,000 sq. ft.5820 Sandhurst Lane #D, Dallas, TX 75206
MLS# 21077019Listed by: FLUELLEN REALTY GROUP LLC
