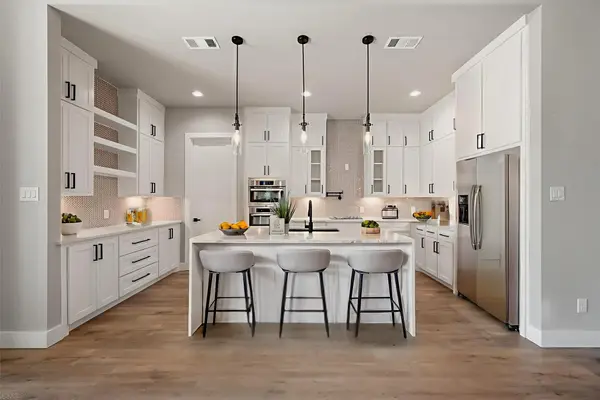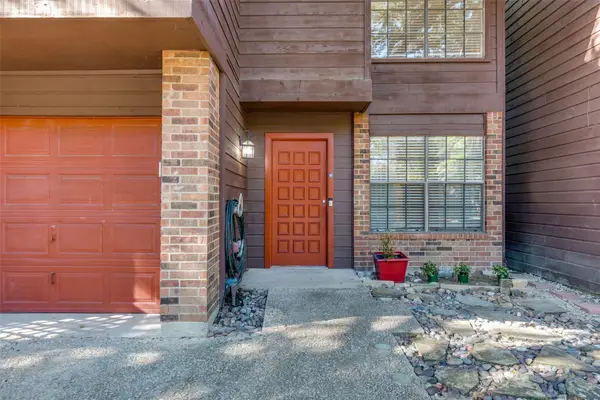5419 Richmond Avenue, Dallas, TX 75206
Local realty services provided by:Better Homes and Gardens Real Estate The Bell Group
Listed by: kyle brinkley, brian pienciak214-912-4434
Office: brinkley property group llc.
MLS#:21077626
Source:GDAR
Price summary
- Price:$2,295,000
- Price per sq. ft.:$483.67
About this home
Breathtaking transitional design, custom built by Fairmont Homes in 2018, this residence delivers luxury living at its finest—just steps from the highly anticipated 161,000 SF mixed-use development on Henderson Avenue + the best of Greenville restaurants & shopping. A light-filled, two-story foyer sets the tone, opening to an elegant dining room crowned with a statement chandelier. Thoughtful details abound, including graceful archways with beam accents, museum-finished walls, expansive windows, & pristine white oak hardwoods throughout. The first-floor primary suite is a true retreat, featuring a spa-inspired bath with luxurious finishes & a spacious walk-in closet with a makeup vanity. A private study, tucked away for quiet focus, makes the ideal home office. At the heart of the home, the chef’s kitchen impresses with rift-cut white oak accents, custom inset cabinetry, JennAir professional appliances, & a generous walk-in pantry. A stylish bar connects seamlessly to the family room, designed for effortless entertaining. Indoor and outdoor living blend beautifully as the family room opens to a covered loggia overlooking the backyard retreat. Outside, a sparkling pool with separate spa, tanning ledge, & integrated bench seating offers the perfect balance of relaxation and recreation, all framed by beautifully manicured artificial turf. Upstairs, a large game room anchors four spacious secondary bedrooms, each with an en-suite bath & walk-in closet, ensuring comfort & privacy. Stay effortlessly organized with abundant storage throughout, including built-in mudroom cabinetry, supplemental closets, & ceiling-mounted garage storage. This residence is truly turnkey, complete with custom window treatments—including designer draperies, rods, & Roman shades—plus an integrated AV system with built-in speakers and cameras. Do not miss this exceptional home, ideally situated on one of Lower Greenville’s most desirable blocks, surrounded by high-value new construction.
Contact an agent
Home facts
- Year built:2018
- Listing ID #:21077626
- Added:42 day(s) ago
- Updated:November 15, 2025 at 12:43 PM
Rooms and interior
- Bedrooms:5
- Total bathrooms:6
- Full bathrooms:5
- Half bathrooms:1
- Living area:4,745 sq. ft.
Heating and cooling
- Cooling:Central Air, Electric
- Heating:Central
Structure and exterior
- Roof:Composition
- Year built:2018
- Building area:4,745 sq. ft.
- Lot area:0.16 Acres
Schools
- High school:Woodrow Wilson
- Middle school:Long
- Elementary school:Geneva Heights
Finances and disclosures
- Price:$2,295,000
- Price per sq. ft.:$483.67
- Tax amount:$30,304
New listings near 5419 Richmond Avenue
- New
 $429,900Active4 beds 3 baths2,176 sq. ft.
$429,900Active4 beds 3 baths2,176 sq. ft.2770 Moffatt Avenue, Dallas, TX 75216
MLS# 21107743Listed by: VIRTUAL CITY REAL ESTATE - New
 $345,000Active2 beds 2 baths1,272 sq. ft.
$345,000Active2 beds 2 baths1,272 sq. ft.6107 Summer Creek Circle, Dallas, TX 75231
MLS# 21113543Listed by: EXP REALTY - New
 $750,000Active4 beds 3 baths2,704 sq. ft.
$750,000Active4 beds 3 baths2,704 sq. ft.15655 Regal Hill Circle, Dallas, TX 75248
MLS# 21112878Listed by: EXP REALTY - New
 $275,000Active4 beds 2 baths1,470 sq. ft.
$275,000Active4 beds 2 baths1,470 sq. ft.2770 E Ann Arbor Avenue, Dallas, TX 75216
MLS# 21112551Listed by: HENDERSON LUNA REALTY - New
 $589,900Active3 beds 3 baths2,067 sq. ft.
$589,900Active3 beds 3 baths2,067 sq. ft.6307 Fox Trail, Dallas, TX 75248
MLS# 21113290Listed by: STEVE HENDRY HOMES REALTY - New
 $525,000Active3 beds 2 baths1,540 sq. ft.
$525,000Active3 beds 2 baths1,540 sq. ft.3723 Manana Drive, Dallas, TX 75220
MLS# 21112632Listed by: NUHAUS REALTY LLC - New
 $320,000Active3 beds 1 baths1,340 sq. ft.
$320,000Active3 beds 1 baths1,340 sq. ft.120 S Montclair Avenue, Dallas, TX 75208
MLS# 21113506Listed by: FATHOM REALTY - New
 $1,795,000Active7 beds 7 baths6,201 sq. ft.
$1,795,000Active7 beds 7 baths6,201 sq. ft.7140 Spring Valley Road, Dallas, TX 75254
MLS# 21106361Listed by: EBBY HALLIDAY, REALTORS - Open Sun, 2 to 4pmNew
 $799,000Active4 beds 3 baths2,506 sq. ft.
$799,000Active4 beds 3 baths2,506 sq. ft.15944 Meadow Vista Place, Dallas, TX 75248
MLS# 21108456Listed by: COMPASS RE TEXAS, LLC - Open Sun, 1 to 3pmNew
 $449,000Active2 beds 3 baths1,670 sq. ft.
$449,000Active2 beds 3 baths1,670 sq. ft.430 E 8th #104, Dallas, TX 75203
MLS# 21113067Listed by: COMPASS RE TEXAS, LLC
