5495 Ashby Grove Street, Dallas, TX 75209
Local realty services provided by:Better Homes and Gardens Real Estate The Bell Group
Listed by:taryn timmons214-369-6000
Office:dave perry miller real estate
MLS#:20970481
Source:GDAR
Price summary
- Price:$920,000
- Price per sq. ft.:$338.86
- Monthly HOA dues:$100
About this home
Welcome to this exquisite 3-bedroom, 2 full and 2 half bath home with a spacious 2-car garage, perfectly situated on an oversized corner lot. Built in 2017 and freshly repainted, this light-filled home blends modern luxury and thoughtful design across three spacious levels. The open-concept main floor features engineered wood floors, granite countertops, a gas cooktop, and high-end KitchenAid appliances. Wraparound windows flood the space with natural light and offer beautiful views of the landscaped yard.
Ascend the staircase graced by custom lighting to the second level, where you'll find a generous primary suite featuring Hunter Douglas window coverings that offer both blackout and sheer options. The luxurious en suite bath features dual vanities, an oversized shower, and a large walk-in closet that connects directly to the tiled laundry room. Two additional bedrooms—one with an en suite bath, the other perfect for guests or a home office—each offer walk-in closets. The third-floor bonus room provides flexible space for a second living area, gym, or workspace, complete with a half bath. Step out to the private rooftop deck with built-in grill, fridge, Trex decking, and turf designed to stay cool—ideal for entertaining while enjoying sweeping views of downtown Dallas.
The garage impresses with Gladiator storage, a wash station, and overhead storage. Out back, enjoy your private oasis lined with mature Red Tip Photinias, a custom-built deck made with Trex composite decking and integrated lighting, built-in speakers, and a retractable sunshade for comfort and privacy. Additional storage is available in the outdoor shed. Home is generator-ready with transfer switch installed and has EV charging station. Community amenities include sparkling pool, dog parks, and weekly lawn service via HOA. Unbeatable location just steps from West Highland Park and minutes from Downtown, Uptown, the Medical District, and Dallas North Tollway.
Contact an agent
Home facts
- Year built:2017
- Listing ID #:20970481
- Added:104 day(s) ago
- Updated:October 03, 2025 at 11:43 AM
Rooms and interior
- Bedrooms:3
- Total bathrooms:4
- Full bathrooms:2
- Half bathrooms:2
- Living area:2,715 sq. ft.
Heating and cooling
- Cooling:Ceiling Fans, Central Air, Electric
- Heating:Central, Natural Gas
Structure and exterior
- Year built:2017
- Building area:2,715 sq. ft.
- Lot area:0.11 Acres
Schools
- High school:North Dallas
- Middle school:Rusk
- Elementary school:Maplelawn
Finances and disclosures
- Price:$920,000
- Price per sq. ft.:$338.86
- Tax amount:$18,546
New listings near 5495 Ashby Grove Street
- New
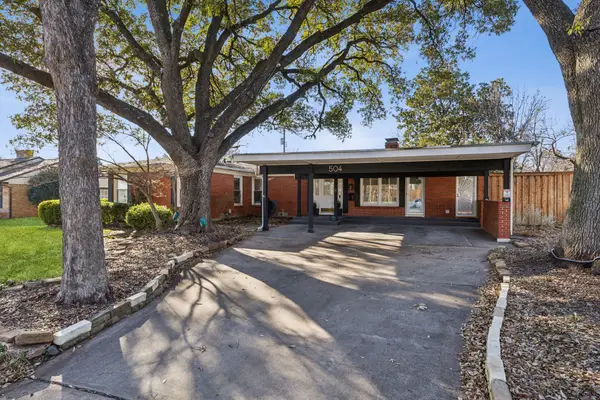 $549,000Active3 beds 2 baths1,716 sq. ft.
$549,000Active3 beds 2 baths1,716 sq. ft.504 Monssen Drive, Dallas, TX 75224
MLS# 21070848Listed by: DAVE PERRY MILLER REAL ESTATE - New
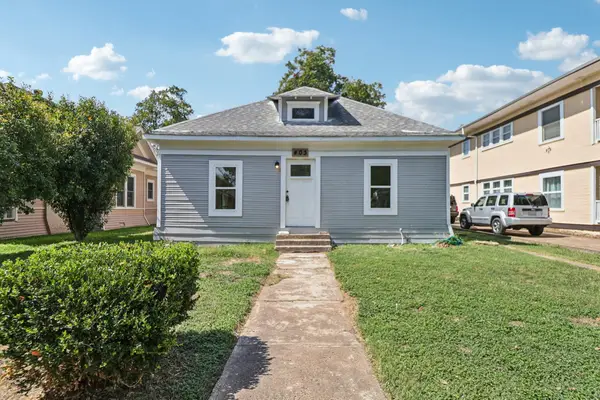 $519,000Active3 beds 2 baths1,688 sq. ft.
$519,000Active3 beds 2 baths1,688 sq. ft.403 S Willomet Avenue, Dallas, TX 75208
MLS# 21075759Listed by: EXP REALTY LLC - New
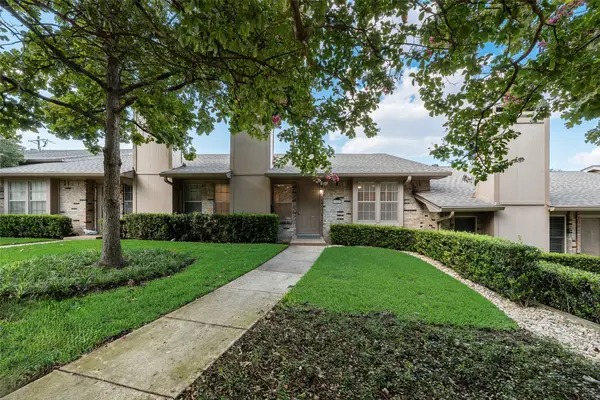 $340,000Active2 beds 2 baths1,210 sq. ft.
$340,000Active2 beds 2 baths1,210 sq. ft.7509 Pebblestone Drive, Dallas, TX 75230
MLS# 21075825Listed by: FATHOM REALTY LLC - New
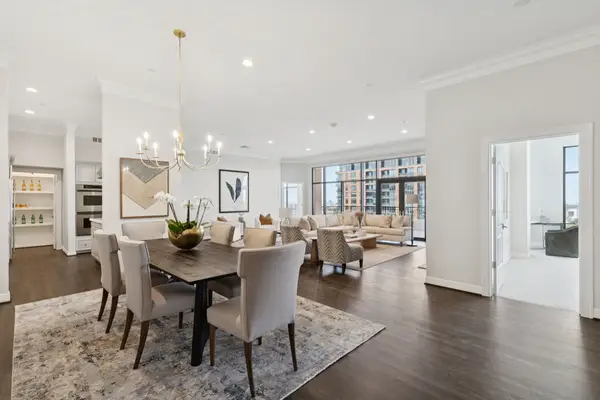 $1,450,000Active2 beds 3 baths2,835 sq. ft.
$1,450,000Active2 beds 3 baths2,835 sq. ft.2828 Hood Street #1506, Dallas, TX 75219
MLS# 21076745Listed by: DOUGLAS ELLIMAN REAL ESTATE - New
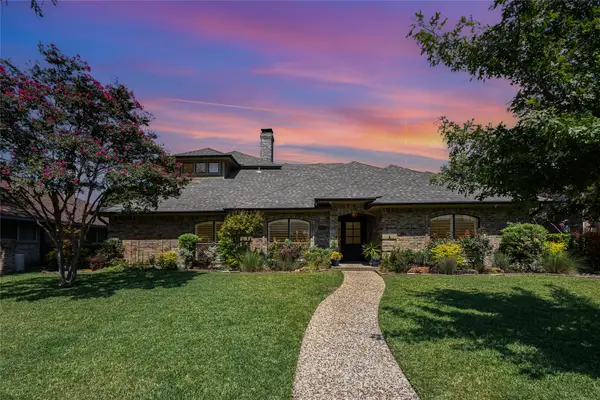 $775,000Active4 beds 4 baths3,246 sq. ft.
$775,000Active4 beds 4 baths3,246 sq. ft.6507 Barfield Drive, Dallas, TX 75252
MLS# 21076834Listed by: KELLER WILLIAMS REALTY DPR - New
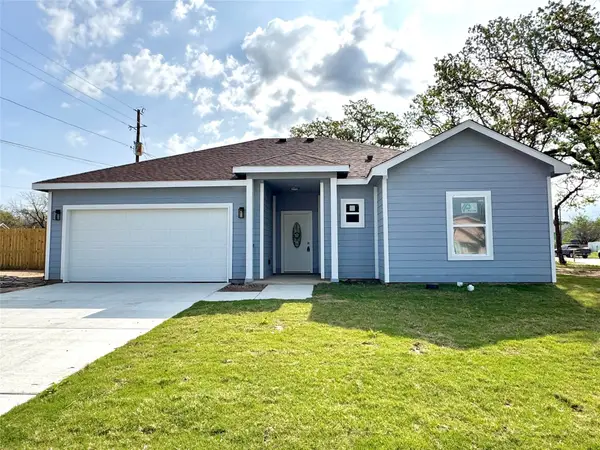 $279,500Active3 beds 2 baths1,283 sq. ft.
$279,500Active3 beds 2 baths1,283 sq. ft.2010 Nantucket Village Drive, Dallas, TX 75217
MLS# 21077087Listed by: PIONEER 1 REALTY - New
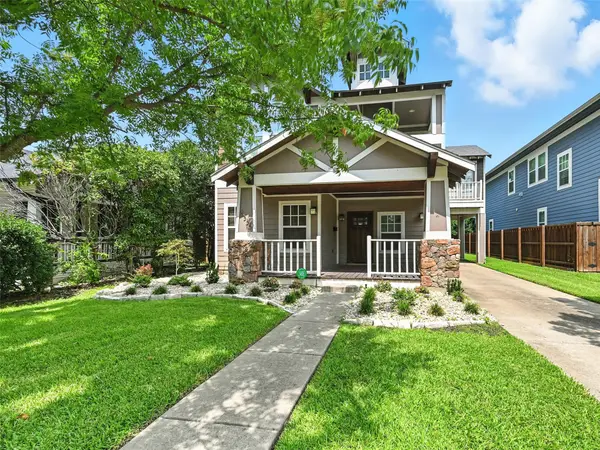 $1,649,000Active5 beds 4 baths3,137 sq. ft.
$1,649,000Active5 beds 4 baths3,137 sq. ft.5535 Willis Avenue, Dallas, TX 75206
MLS# 21077088Listed by: C. W. SPARKS MANAGEMENT - New
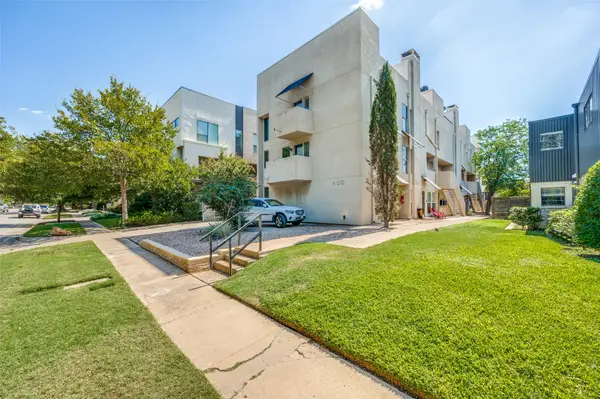 $395,000Active2 beds 2 baths1,679 sq. ft.
$395,000Active2 beds 2 baths1,679 sq. ft.4130 Newton Avenue #A, Dallas, TX 75219
MLS# 21077104Listed by: AVIGNON REALTY - New
 $574,900Active3 beds 3 baths1,840 sq. ft.
$574,900Active3 beds 3 baths1,840 sq. ft.4121 Mckinney #30, Dallas, TX 75204
MLS# 21077043Listed by: ALLIE BETH ALLMAN & ASSOC. - New
 $195,000Active2 beds 2 baths1,000 sq. ft.
$195,000Active2 beds 2 baths1,000 sq. ft.5820 Sandhurst Lane #D, Dallas, TX 75206
MLS# 21077019Listed by: FLUELLEN REALTY GROUP LLC
