5619 Preston Oaks Road #502, Dallas, TX 75254
Local realty services provided by:Better Homes and Gardens Real Estate Lindsey Realty
Listed by:brad simpson817-481-5882
Office:ebby halliday, realtors
MLS#:21013614
Source:GDAR
Price summary
- Price:$234,888
- Price per sq. ft.:$243.41
- Monthly HOA dues:$346
About this home
Step into this beautifully designed two-story corner (end) unit that seamlessly combines comfort, style, and convenience. Flooded with natural light thanks to abundant windows, this home boasts an open-concept layout enhanced by gleaming hardwood floors and sophisticated finishes throughout.
The spacious living and dining area that flows into a modern kitchen featuring granite countertops—perfect for everyday living and entertaining. Just off the main living space, a private outdoor patio offers a quiet retreat ideal for relaxing or hosting guests.
Upstairs, the primary suite is a true sanctuary with a cozy sitting area—perfect for a reading nook or home office setup. Additional highlights include an attached garage, wood burning fireplace a prime location directly across from the community pool, greenbelt and proximity to top-tier shopping, dining, and entertainment options.
Whether you're looking for a place to call home or an exceptional investment, this move-in-ready gem offers it all
Contact an agent
Home facts
- Year built:1983
- Listing ID #:21013614
- Added:68 day(s) ago
- Updated:October 03, 2025 at 11:43 AM
Rooms and interior
- Bedrooms:2
- Total bathrooms:2
- Full bathrooms:1
- Half bathrooms:1
- Living area:965 sq. ft.
Heating and cooling
- Cooling:Ceiling Fans, Central Air, Electric
- Heating:Central, Electric
Structure and exterior
- Year built:1983
- Building area:965 sq. ft.
- Lot area:0.2 Acres
Schools
- High school:White
- Middle school:Marsh
- Elementary school:Frank Guzick
Finances and disclosures
- Price:$234,888
- Price per sq. ft.:$243.41
New listings near 5619 Preston Oaks Road #502
- New
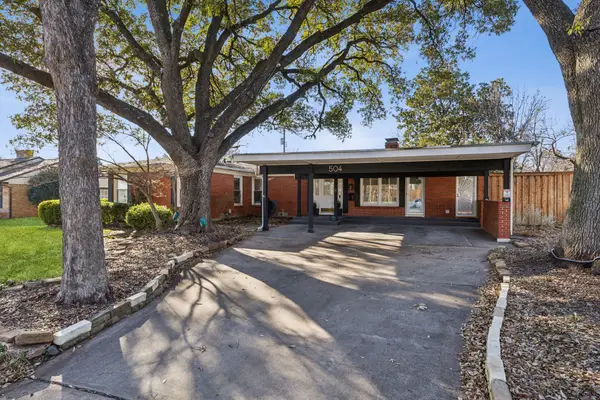 $549,000Active3 beds 2 baths1,716 sq. ft.
$549,000Active3 beds 2 baths1,716 sq. ft.504 Monssen Drive, Dallas, TX 75224
MLS# 21070848Listed by: DAVE PERRY MILLER REAL ESTATE - New
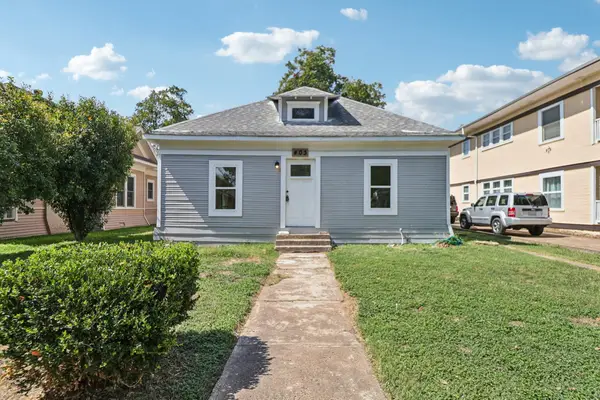 $519,000Active3 beds 2 baths1,688 sq. ft.
$519,000Active3 beds 2 baths1,688 sq. ft.403 S Willomet Avenue, Dallas, TX 75208
MLS# 21075759Listed by: EXP REALTY LLC - New
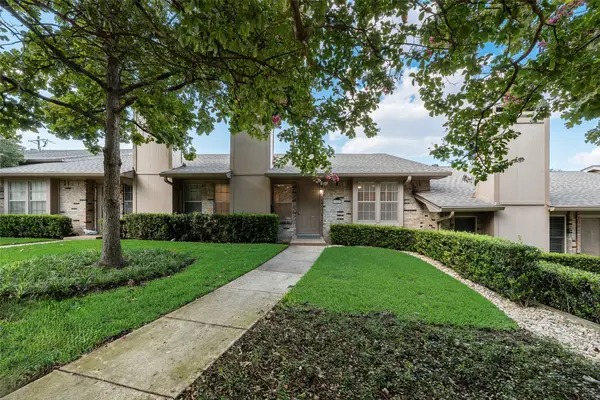 $340,000Active2 beds 2 baths1,210 sq. ft.
$340,000Active2 beds 2 baths1,210 sq. ft.7509 Pebblestone Drive, Dallas, TX 75230
MLS# 21075825Listed by: FATHOM REALTY LLC - New
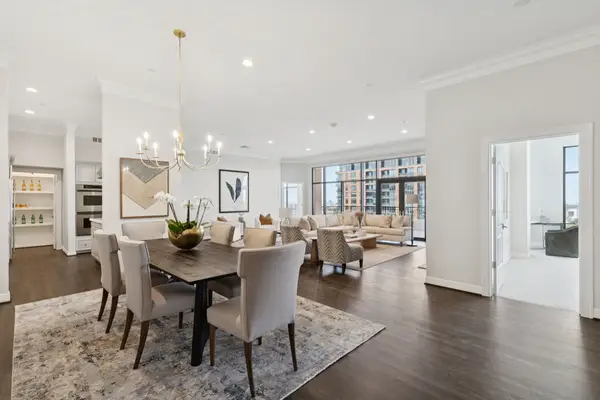 $1,450,000Active2 beds 3 baths2,835 sq. ft.
$1,450,000Active2 beds 3 baths2,835 sq. ft.2828 Hood Street #1506, Dallas, TX 75219
MLS# 21076745Listed by: DOUGLAS ELLIMAN REAL ESTATE - New
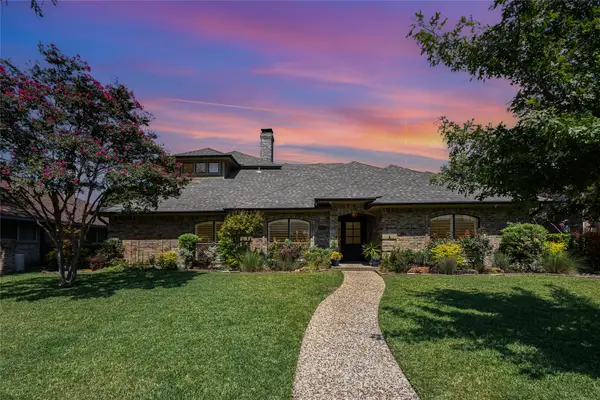 $775,000Active4 beds 4 baths3,246 sq. ft.
$775,000Active4 beds 4 baths3,246 sq. ft.6507 Barfield Drive, Dallas, TX 75252
MLS# 21076834Listed by: KELLER WILLIAMS REALTY DPR - New
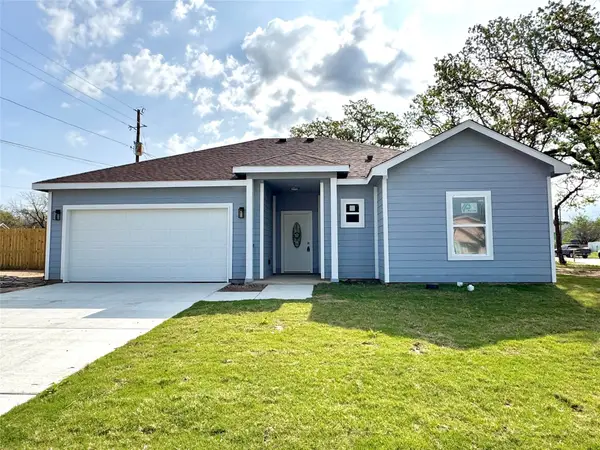 $279,500Active3 beds 2 baths1,283 sq. ft.
$279,500Active3 beds 2 baths1,283 sq. ft.2010 Nantucket Village Drive, Dallas, TX 75217
MLS# 21077087Listed by: PIONEER 1 REALTY - New
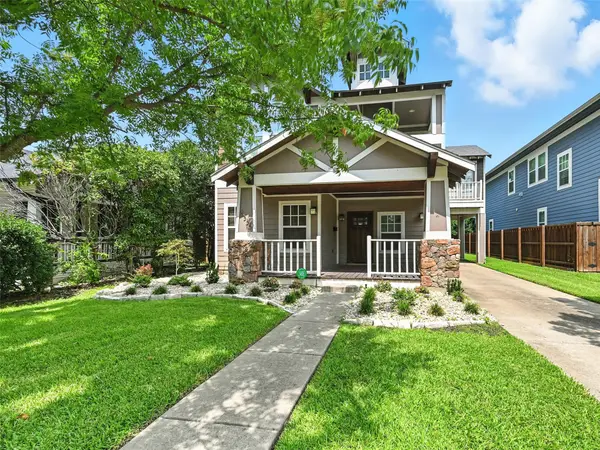 $1,649,000Active5 beds 4 baths3,137 sq. ft.
$1,649,000Active5 beds 4 baths3,137 sq. ft.5535 Willis Avenue, Dallas, TX 75206
MLS# 21077088Listed by: C. W. SPARKS MANAGEMENT - New
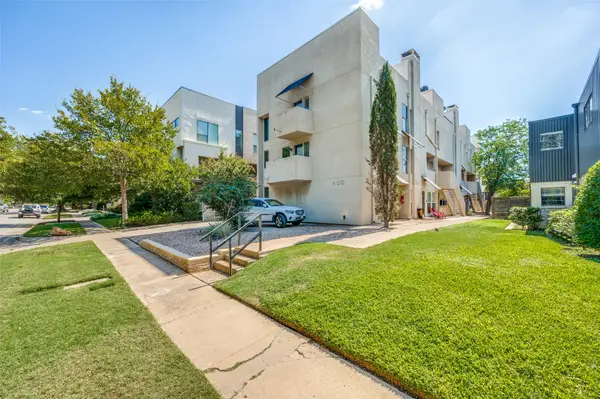 $395,000Active2 beds 2 baths1,679 sq. ft.
$395,000Active2 beds 2 baths1,679 sq. ft.4130 Newton Avenue #A, Dallas, TX 75219
MLS# 21077104Listed by: AVIGNON REALTY - New
 $574,900Active3 beds 3 baths1,840 sq. ft.
$574,900Active3 beds 3 baths1,840 sq. ft.4121 Mckinney #30, Dallas, TX 75204
MLS# 21077043Listed by: ALLIE BETH ALLMAN & ASSOC. - New
 $195,000Active2 beds 2 baths1,000 sq. ft.
$195,000Active2 beds 2 baths1,000 sq. ft.5820 Sandhurst Lane #D, Dallas, TX 75206
MLS# 21077019Listed by: FLUELLEN REALTY GROUP LLC
