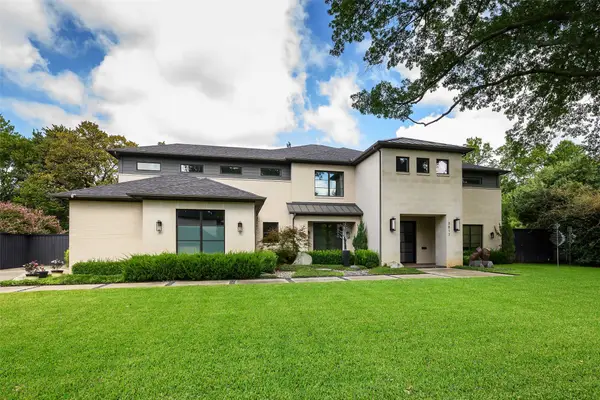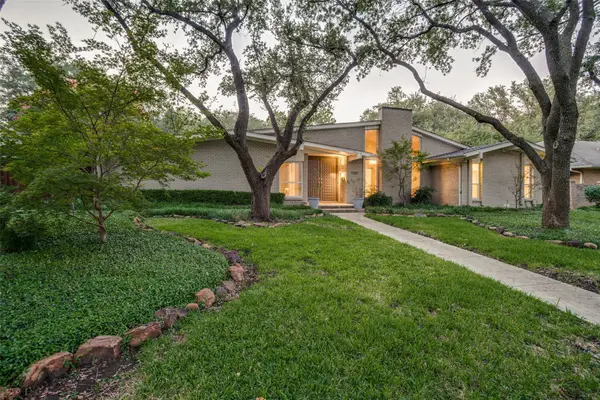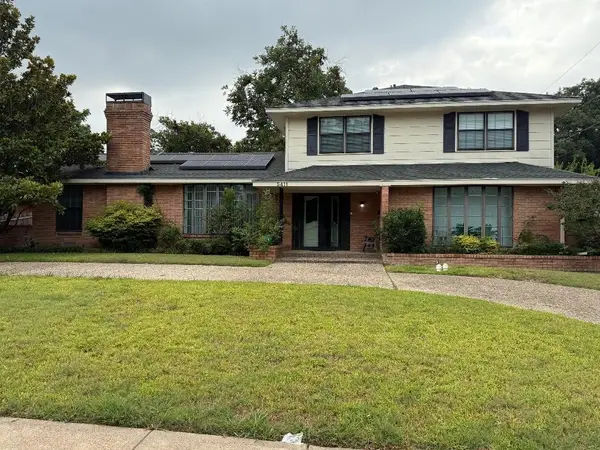5651 W Hanover Avenue, Dallas, TX 75209
Local realty services provided by:Better Homes and Gardens Real Estate Winans
Upcoming open houses
- Sun, Sep 2802:00 pm - 04:00 pm
Listed by:paula hayes
Office:christies lone star
MLS#:21067900
Source:GDAR
Price summary
- Price:$1,240,000
- Price per sq. ft.:$626.58
About this home
This charming Devonshire cottage blends timeless character with modern upgrades in one of Dallas’s most coveted neighborhoods. A light-filled foyer welcomes you into the formal living room anchored by a classic fireplace, seamlessly flowing into the dining room and chef-inspired kitchen with marble counters, a breakfast bar, and premium stainless appliances. The kitchen opens into a stunning family room with soaring ceilings, a second fireplace, and walls of windows overlooking a landscaped courtyard. Complete with turf lawn and a gas fire pit, it’s the ultimate setting for year-round entertaining.The serene primary suite offers a spa-like retreat with dual sinks, oversized shower, and custom walk-in closet, plus a versatile adjoining flex space—perfect as a home office, nursery, or private reading nook. The secondary bedroom enjoys its own walk-in closet and nearby updated bath.A detached two-car garage features an epoxy-coated floor and a finished bonus room ( 200 sq ft )—ideal for a gym, studio, or private office. All this is wrapped in a polished, comfortable design just steps from Trader Joe’s, boutique shopping, and some of Dallas’s best dining.
Contact an agent
Home facts
- Year built:1947
- Listing ID #:21067900
- Added:2 day(s) ago
- Updated:September 28, 2025 at 09:45 PM
Rooms and interior
- Bedrooms:2
- Total bathrooms:3
- Full bathrooms:2
- Half bathrooms:1
- Living area:1,979 sq. ft.
Structure and exterior
- Year built:1947
- Building area:1,979 sq. ft.
- Lot area:0.17 Acres
Schools
- High school:Jefferson
- Middle school:Cary
- Elementary school:Polk
Finances and disclosures
- Price:$1,240,000
- Price per sq. ft.:$626.58
- Tax amount:$26,294
New listings near 5651 W Hanover Avenue
- New
 $329,000Active3 beds 2 baths1,471 sq. ft.
$329,000Active3 beds 2 baths1,471 sq. ft.4307 Jamaica Street, Dallas, TX 75210
MLS# 21055500Listed by: COMPETITIVE EDGE REALTY LLC - New
 $2,895,000Active5 beds 6 baths4,805 sq. ft.
$2,895,000Active5 beds 6 baths4,805 sq. ft.3817 Meadowdale Lane, Dallas, TX 75229
MLS# 21069825Listed by: BRIGGS FREEMAN SOTHEBY'S INT'L - New
 $377,500Active4 beds 3 baths2,156 sq. ft.
$377,500Active4 beds 3 baths2,156 sq. ft.3606 Marsh Lane Place, Dallas, TX 75220
MLS# 21071911Listed by: ANGEL REALTORS - New
 $680,000Active4 beds 3 baths2,699 sq. ft.
$680,000Active4 beds 3 baths2,699 sq. ft.10101 Apple Creek Drive, Dallas, TX 75243
MLS# 21071918Listed by: ULTIMA REAL ESTATE - New
 $135,000Active1 beds 1 baths680 sq. ft.
$135,000Active1 beds 1 baths680 sq. ft.5550 Spring Valley Road #E12, Dallas, TX 75254
MLS# 21072092Listed by: COLDWELL BANKER APEX, REALTORS - New
 $1,439,500Active5 beds 4 baths3,883 sq. ft.
$1,439,500Active5 beds 4 baths3,883 sq. ft.7207 Stefani Drive, Dallas, TX 75225
MLS# 21069659Listed by: ALLIE BETH ALLMAN & ASSOC. - New
 $249,999Active3 beds 2 baths1,000 sq. ft.
$249,999Active3 beds 2 baths1,000 sq. ft.2219 Hooper Street, Dallas, TX 75215
MLS# 21061599Listed by: ONLY 1 REALTY GROUP DALLAS - New
 $249,999Active3 beds 2 baths1,000 sq. ft.
$249,999Active3 beds 2 baths1,000 sq. ft.2221 Hooper Street, Dallas, TX 75215
MLS# 21061601Listed by: ONLY 1 REALTY GROUP DALLAS - New
 $299,000Active4 beds 3 baths2,468 sq. ft.
$299,000Active4 beds 3 baths2,468 sq. ft.5411 Cherry Glen Lane, Dallas, TX 75232
MLS# 21071981Listed by: WASHINGTON REALTY GROUP & ASSO - New
 $255,000Active3 beds 2 baths1,243 sq. ft.
$255,000Active3 beds 2 baths1,243 sq. ft.1425 Gardenside Drive, Dallas, TX 75217
MLS# 21071985Listed by: VIBRANT REAL ESTATE
