5703 Club Oaks Drive, Dallas, TX 75248
Local realty services provided by:Better Homes and Gardens Real Estate The Bell Group
Listed by:patricia massey214-522-3838
Office:dave perry miller real estate
MLS#:21082088
Source:GDAR
Price summary
- Price:$1,250,000
- Price per sq. ft.:$298.76
About this home
Nestled in the prestigious Bent Tree Country Club community of Dallas, this stunning one-story 'C' shaped floor plan offers the perfect blend of elegance and comfort, set amidst a serene treed lot. The circular driveway invites you to the grand entry, where Saltillo tile floors flow throughout, setting the tone for the luxurious spaces within. Step into the spacious great room, a bright and airy heart of the home, complete with a charming wood-burning fireplace that creates an inviting ambiance. Adjacent, a fully equipped wet bar provides a perfect spot for entertaining. The open floor plan ensures a seamless transition between spaces, enhancing the flow of natural light and creating an ideal setting for family living and gatherings.
The dining room, with its soaring vaulted ceiling, offers an impressive backdrop for formal dinners, while the chef’s kitchen is a culinary masterpiece. Featuring a butcher block island countertop, the kitchen is a dream for anyone who loves to cook, with plenty of storage and workspaces. A cozy breakfast room, alongside a butler’s pantry, provides added convenience and functionality. Tucked away in a separate wing of the house, the large primary suite is a true retreat, boasting dual walk-in closets and an expansive ensuite bathroom for ultimate relaxation. On the other side of the house, three additional bedrooms offer privacy and space, perfect for family members or guests. The family room with paneled walls adds a touch of warmth and sophistication, while the utility room with a sink enhances practicality and organization. The three-car garage with back-entry driveway ensures plenty of space for vehicles, while the courtyard with a stunning pool and spa offers a private oasis for relaxation and entertainment. From the interior of the home, sweeping views of the outdoor spaces create a seamless connection to nature. This beautifully appointed home in Bent Tree Country Club is the epitome of luxurious living.
Contact an agent
Home facts
- Year built:1977
- Listing ID #:21082088
- Added:1 day(s) ago
- Updated:October 11, 2025 at 04:44 AM
Rooms and interior
- Bedrooms:4
- Total bathrooms:4
- Full bathrooms:3
- Half bathrooms:1
- Living area:4,184 sq. ft.
Heating and cooling
- Cooling:Ceiling Fans, Central Air, Electric, Gas, Zoned
- Heating:Central, Gas
Structure and exterior
- Roof:Composition
- Year built:1977
- Building area:4,184 sq. ft.
- Lot area:0.39 Acres
Schools
- High school:White
- Middle school:Walker
- Elementary school:Jerry Junkins
Finances and disclosures
- Price:$1,250,000
- Price per sq. ft.:$298.76
- Tax amount:$18,169
New listings near 5703 Club Oaks Drive
- New
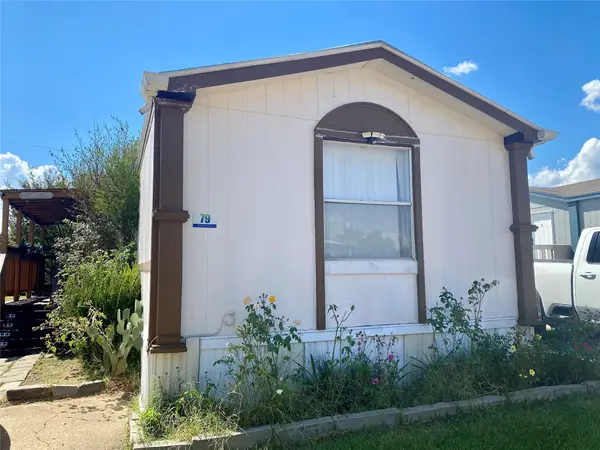 $65,000Active-- beds 2 baths1,186 sq. ft.
$65,000Active-- beds 2 baths1,186 sq. ft.100 S Belt Line Road #79, Dallas, TX 75253
MLS# 21078964Listed by: HERALD REALTY, LLC - New
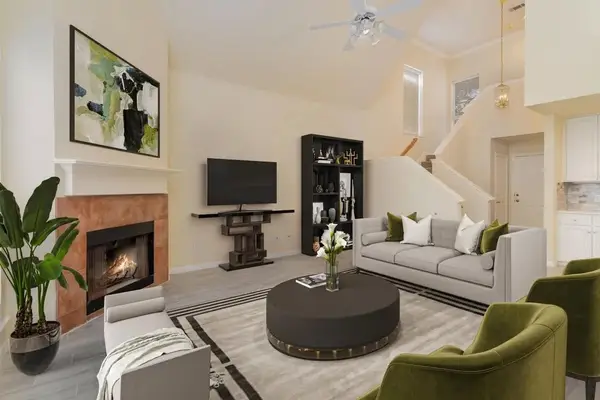 $339,500Active2 beds 2 baths1,582 sq. ft.
$339,500Active2 beds 2 baths1,582 sq. ft.8735 Coppertowne Lane, Dallas, TX 75243
MLS# 21084008Listed by: COMPASS RE TEXAS, LLC. - New
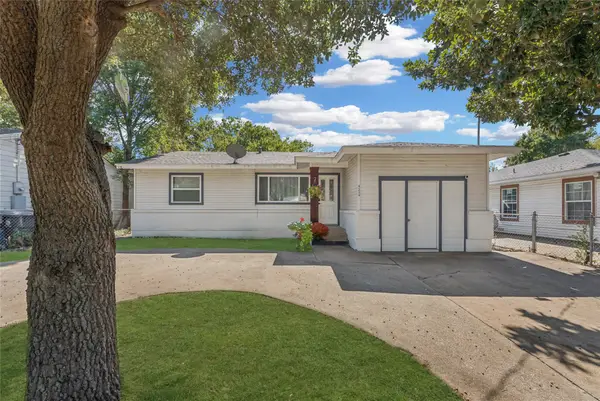 $267,000Active3 beds 1 baths1,237 sq. ft.
$267,000Active3 beds 1 baths1,237 sq. ft.4224 Shelley Boulevard, Dallas, TX 75211
MLS# 21084339Listed by: ROGERS HEALY AND ASSOCIATES - New
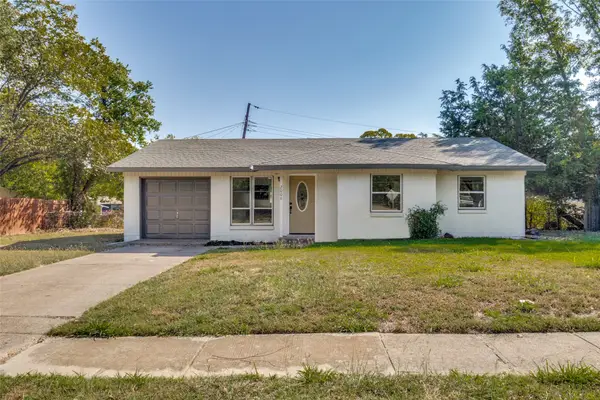 $270,000Active3 beds 2 baths1,016 sq. ft.
$270,000Active3 beds 2 baths1,016 sq. ft.2006 Holcomb Road, Dallas, TX 75217
MLS# 21084368Listed by: UNITED REAL ESTATE - New
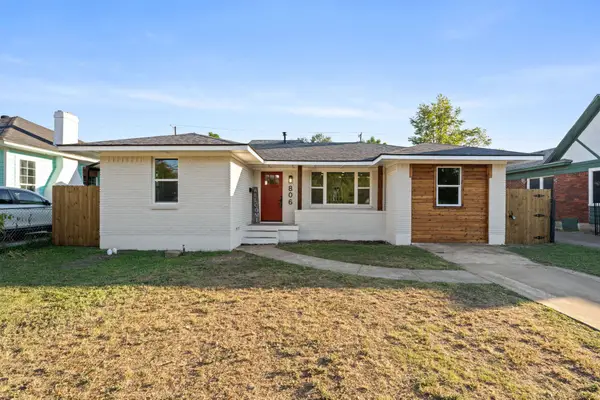 $265,000Active4 beds 2 baths1,240 sq. ft.
$265,000Active4 beds 2 baths1,240 sq. ft.1006 E Woodin Boulevard, Dallas, TX 75216
MLS# 21083946Listed by: VALUE PROPERTIES - New
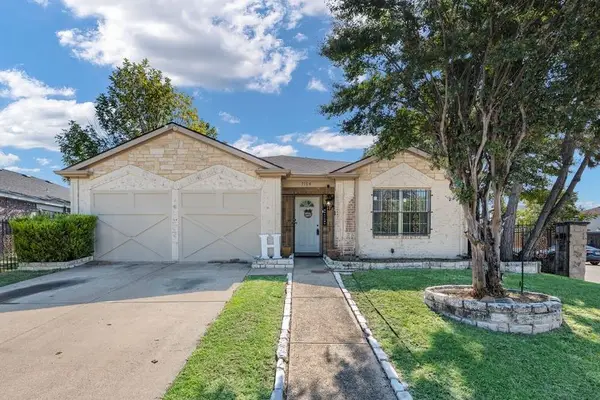 $325,000Active3 beds 3 baths2,257 sq. ft.
$325,000Active3 beds 3 baths2,257 sq. ft.7104 Radcliff Drive, Dallas, TX 75227
MLS# 21079503Listed by: FATHOM REALTY LLC - New
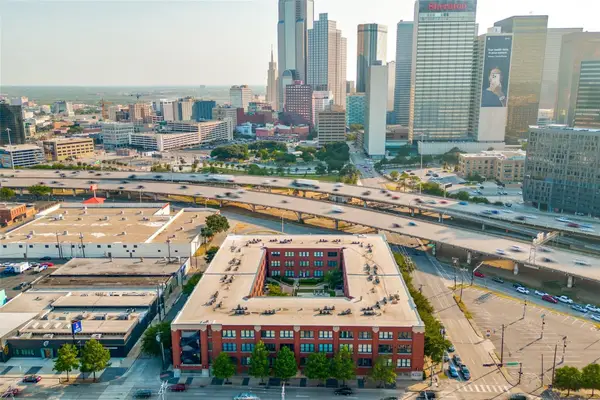 $225,000Active1 beds 1 baths681 sq. ft.
$225,000Active1 beds 1 baths681 sq. ft.2502 Live Oak Street #330, Dallas, TX 75204
MLS# 21083296Listed by: KELLER WILLIAMS URBAN DALLAS - New
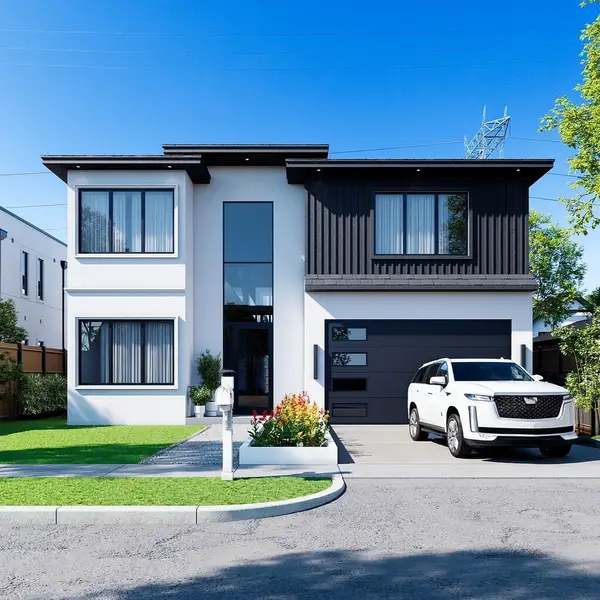 $1,649,000Active5 beds 7 baths5,083 sq. ft.
$1,649,000Active5 beds 7 baths5,083 sq. ft.3905 Wemdon Drive, Dallas, TX 75220
MLS# 21083806Listed by: CHRISTIES LONE STAR - New
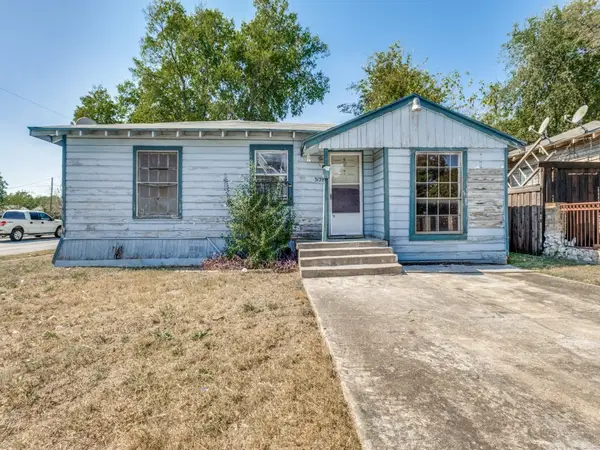 $89,900Active3 beds 1 baths1,140 sq. ft.
$89,900Active3 beds 1 baths1,140 sq. ft.3139 Michigan Avenue, Dallas, TX 75216
MLS# 21084160Listed by: DAVE PERRY MILLER REAL ESTATE
