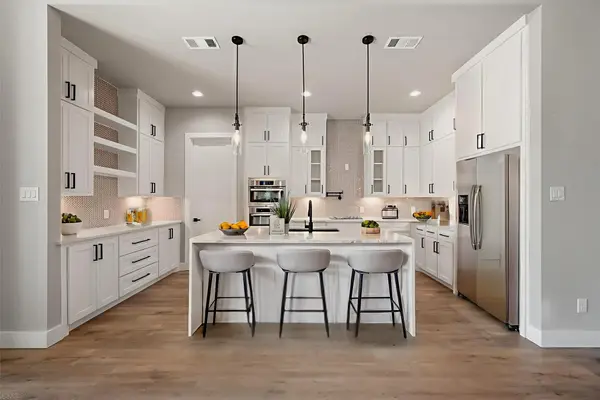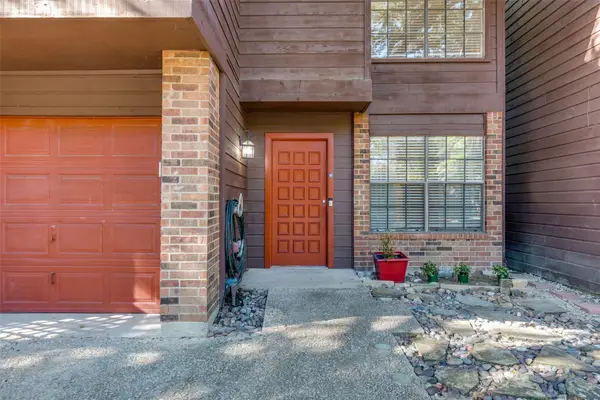5707 Preston Fairways Drive, Dallas, TX 75252
Local realty services provided by:Better Homes and Gardens Real Estate Lindsey Realty
Listed by: janelle rawlston, kristi stacy469-360-2161
Office: compass re texas, llc.
MLS#:21073238
Source:GDAR
Price summary
- Price:$1,225,000
- Price per sq. ft.:$330.9
- Monthly HOA dues:$83.33
About this home
True luxury living, nestled among the winding, tree-lined enclave of Preston Fairways - homes of this quality are rare and the opportunity to own one even rarer. Backing directly to the private Preston Trails golf course, with beautiful views and resort-inspired ambiance at every turn. What if you could live here??
Sophisticated charm from the moment you enter, and vistas of the pool, spa, and lush fairways pour through oversized windows. With a living room so posh, it practically hands you a glass of champagne, the elegant, formal space, designer fireplace, and chic, double-sided wetbar and den create the ideal scene for lively parties and intimate nights in. The dining room commands attention with striking architectural lines, set beside a freshly painted kitchen featuring gleaming SS appliances, custom cabinets, coffered ceiling, counter bar, and breakfast area.
The first-floor master is a show-stopper, its soaring ceilings and true, spa-worthy bath, windows set high above, bathing the entire room in light. The oversized shower-tub wet area spans nearly half the room, a sanctuary and treat all its own.
Upstairs, two private bedrooms with ensuite baths cradle guests in comfort, while an elevated living area overlooks the first-floor den below. Step out to the rooftop deck for commanding views of the fairways and relax in the soft breeze. Down the outdoor spiral staircase, you'll find a freshly plastered pool and spa, a beautiful deck, turf around the pool and side yard, manicured flowerbeds, a covered patio, and an outdoor fireplace. A second yard with grass sits between the pool and golf course for added privacy.
Unexpected Luxury - Maisie's Room: a one-of-a-kind, custom retreat for your furry family member is tucked under the stairs with its own private entrance and picture-perfect view.
This rare offering delivers a life beautifully lived, wrapped in custom-designed luxury and beautiful views. Don’t just imagine the possibilities, make it yours today!
Contact an agent
Home facts
- Year built:1985
- Listing ID #:21073238
- Added:43 day(s) ago
- Updated:November 15, 2025 at 12:43 PM
Rooms and interior
- Bedrooms:3
- Total bathrooms:4
- Full bathrooms:3
- Half bathrooms:1
- Living area:3,702 sq. ft.
Heating and cooling
- Cooling:Ceiling Fans, Central Air, Electric
- Heating:Central, Natural Gas
Structure and exterior
- Roof:Composition
- Year built:1985
- Building area:3,702 sq. ft.
- Lot area:0.21 Acres
Schools
- High school:Shepton
- Middle school:Frankford
- Elementary school:Haggar
Finances and disclosures
- Price:$1,225,000
- Price per sq. ft.:$330.9
- Tax amount:$21,119
New listings near 5707 Preston Fairways Drive
- New
 $429,900Active4 beds 3 baths2,176 sq. ft.
$429,900Active4 beds 3 baths2,176 sq. ft.2770 Moffatt Avenue, Dallas, TX 75216
MLS# 21107743Listed by: VIRTUAL CITY REAL ESTATE - New
 $345,000Active2 beds 2 baths1,272 sq. ft.
$345,000Active2 beds 2 baths1,272 sq. ft.6107 Summer Creek Circle, Dallas, TX 75231
MLS# 21113543Listed by: EXP REALTY - New
 $750,000Active4 beds 3 baths2,704 sq. ft.
$750,000Active4 beds 3 baths2,704 sq. ft.15655 Regal Hill Circle, Dallas, TX 75248
MLS# 21112878Listed by: EXP REALTY - New
 $275,000Active4 beds 2 baths1,470 sq. ft.
$275,000Active4 beds 2 baths1,470 sq. ft.2770 E Ann Arbor Avenue, Dallas, TX 75216
MLS# 21112551Listed by: HENDERSON LUNA REALTY - New
 $589,900Active3 beds 3 baths2,067 sq. ft.
$589,900Active3 beds 3 baths2,067 sq. ft.6307 Fox Trail, Dallas, TX 75248
MLS# 21113290Listed by: STEVE HENDRY HOMES REALTY - New
 $525,000Active3 beds 2 baths1,540 sq. ft.
$525,000Active3 beds 2 baths1,540 sq. ft.3723 Manana Drive, Dallas, TX 75220
MLS# 21112632Listed by: NUHAUS REALTY LLC - New
 $320,000Active3 beds 1 baths1,340 sq. ft.
$320,000Active3 beds 1 baths1,340 sq. ft.120 S Montclair Avenue, Dallas, TX 75208
MLS# 21113506Listed by: FATHOM REALTY - New
 $1,795,000Active7 beds 7 baths6,201 sq. ft.
$1,795,000Active7 beds 7 baths6,201 sq. ft.7140 Spring Valley Road, Dallas, TX 75254
MLS# 21106361Listed by: EBBY HALLIDAY, REALTORS - Open Sun, 2 to 4pmNew
 $799,000Active4 beds 3 baths2,506 sq. ft.
$799,000Active4 beds 3 baths2,506 sq. ft.15944 Meadow Vista Place, Dallas, TX 75248
MLS# 21108456Listed by: COMPASS RE TEXAS, LLC - Open Sun, 1 to 3pmNew
 $449,000Active2 beds 3 baths1,670 sq. ft.
$449,000Active2 beds 3 baths1,670 sq. ft.430 E 8th #104, Dallas, TX 75203
MLS# 21113067Listed by: COMPASS RE TEXAS, LLC
