5747 Charlestown Drive, Dallas, TX 75230
Local realty services provided by:Better Homes and Gardens Real Estate Senter, REALTORS(R)
5747 Charlestown Drive,Dallas, TX 75230
$4,988,000
- 5 Beds
- 8 Baths
- 7,279 sq. ft.
- Single family
- Active
Upcoming open houses
- Sun, Oct 0503:00 pm - 05:00 pm
Listed by:pogir pogir214-244-3103
Office:briggs freeman sotheby's int'l
MLS#:20925520
Source:GDAR
Price summary
- Price:$4,988,000
- Price per sq. ft.:$685.26
About this home
A rare architectural offering, 5747 Charlestown is a one-of-a-kind residence inspired by the Asian vernacular and crafted with precision, texture, and legacy in mind. Drawing from the colonial homes of Sri Lanka, India, and Singapore—filtered through the lens of celebrated architects like Geoffrey Bawa and Ed Tuttle—this home balances global influence with modern Texas sensibility. In collaboration with AIA architects Tommy Upchurch, Todd Hamilton, and D'Jelma C. Perkinson, Scott Marek, with interiors by Shawna Kuykendall, every detail feels considered and timeless.
The home forms a “village” of asymmetrical structures around a private courtyard with landscape design by renowned architect Christa McCall from Paper Kites, plunge pool, spa, and a temple-like loggia anchored by a wood-burning fireplace. Inside: soaring cathedral ceilings, exposed brick, floating steel stairs, steel and wood trusses, and rich finishes like Santos Rosewood, opal stone, and Arabescato marble. The gourmet kitchen features Sub-Zero, Wolf, and Asko appliances and a mahogany + Etimoe island. The primary suite is a spa-like retreat with heated floors, backlit stone walls, a private courtyard, and boutique-level closets.
An extraordinary home offering owners an extraordinary daily experience. And for guests and visiting family, a sensational place to enjoy and remember.
Located in the heart of Melshire Estates. Truly unlike anything else in Dallas.
Contact an agent
Home facts
- Year built:2025
- Listing ID #:20925520
- Added:150 day(s) ago
- Updated:October 03, 2025 at 11:43 AM
Rooms and interior
- Bedrooms:5
- Total bathrooms:8
- Full bathrooms:5
- Half bathrooms:3
- Living area:7,279 sq. ft.
Heating and cooling
- Cooling:Ceiling Fans, Central Air, Gas, Multi Units, Zoned
- Heating:Fireplaces, Natural Gas, Zoned
Structure and exterior
- Year built:2025
- Building area:7,279 sq. ft.
- Lot area:0.43 Acres
Schools
- High school:White
- Middle school:Walker
- Elementary school:Nathan Adams
Finances and disclosures
- Price:$4,988,000
- Price per sq. ft.:$685.26
New listings near 5747 Charlestown Drive
- New
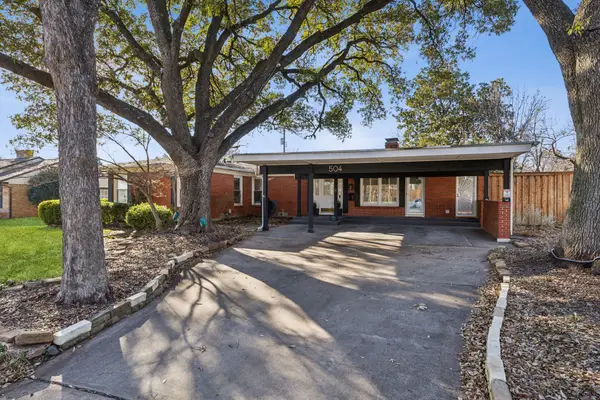 $549,000Active3 beds 2 baths1,716 sq. ft.
$549,000Active3 beds 2 baths1,716 sq. ft.504 Monssen Drive, Dallas, TX 75224
MLS# 21070848Listed by: DAVE PERRY MILLER REAL ESTATE - New
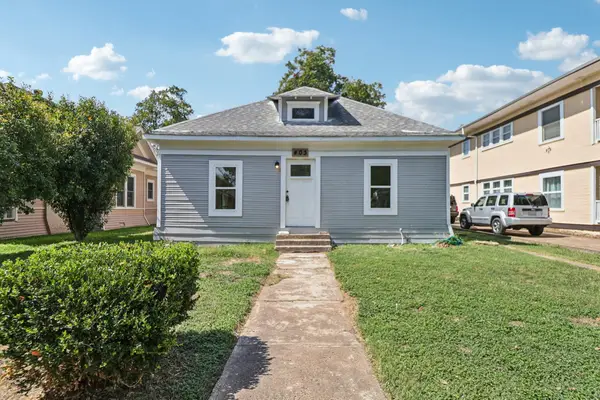 $519,000Active3 beds 2 baths1,688 sq. ft.
$519,000Active3 beds 2 baths1,688 sq. ft.403 S Willomet Avenue, Dallas, TX 75208
MLS# 21075759Listed by: EXP REALTY LLC - New
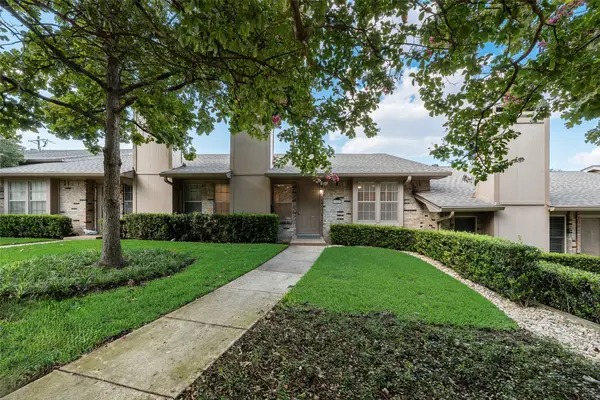 $340,000Active2 beds 2 baths1,210 sq. ft.
$340,000Active2 beds 2 baths1,210 sq. ft.7509 Pebblestone Drive, Dallas, TX 75230
MLS# 21075825Listed by: FATHOM REALTY LLC - New
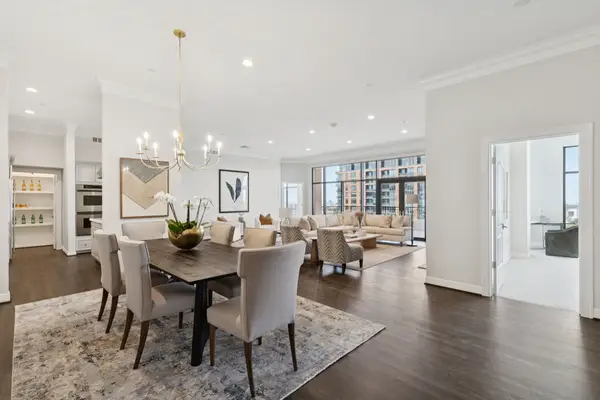 $1,450,000Active2 beds 3 baths2,835 sq. ft.
$1,450,000Active2 beds 3 baths2,835 sq. ft.2828 Hood Street #1506, Dallas, TX 75219
MLS# 21076745Listed by: DOUGLAS ELLIMAN REAL ESTATE - New
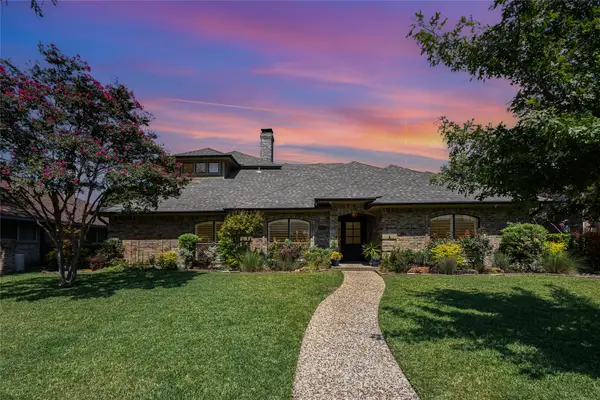 $775,000Active4 beds 4 baths3,246 sq. ft.
$775,000Active4 beds 4 baths3,246 sq. ft.6507 Barfield Drive, Dallas, TX 75252
MLS# 21076834Listed by: KELLER WILLIAMS REALTY DPR - New
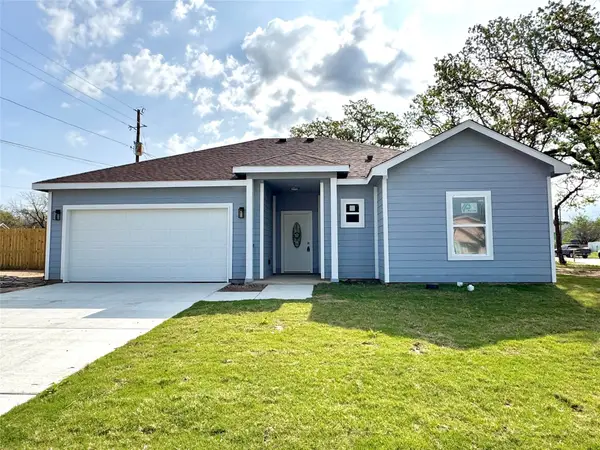 $279,500Active3 beds 2 baths1,283 sq. ft.
$279,500Active3 beds 2 baths1,283 sq. ft.2010 Nantucket Village Drive, Dallas, TX 75217
MLS# 21077087Listed by: PIONEER 1 REALTY - New
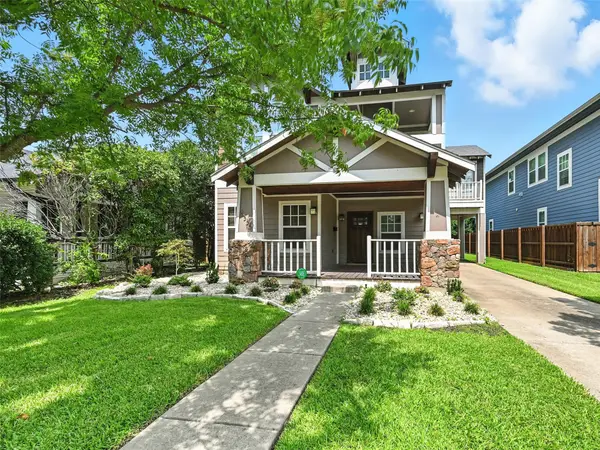 $1,649,000Active5 beds 4 baths3,137 sq. ft.
$1,649,000Active5 beds 4 baths3,137 sq. ft.5535 Willis Avenue, Dallas, TX 75206
MLS# 21077088Listed by: C. W. SPARKS MANAGEMENT - New
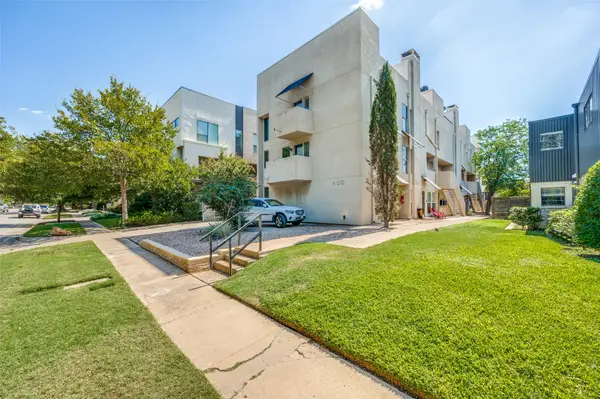 $395,000Active2 beds 2 baths1,679 sq. ft.
$395,000Active2 beds 2 baths1,679 sq. ft.4130 Newton Avenue #A, Dallas, TX 75219
MLS# 21077104Listed by: AVIGNON REALTY - New
 $574,900Active3 beds 3 baths1,840 sq. ft.
$574,900Active3 beds 3 baths1,840 sq. ft.4121 Mckinney #30, Dallas, TX 75204
MLS# 21077043Listed by: ALLIE BETH ALLMAN & ASSOC. - New
 $195,000Active2 beds 2 baths1,000 sq. ft.
$195,000Active2 beds 2 baths1,000 sq. ft.5820 Sandhurst Lane #D, Dallas, TX 75206
MLS# 21077019Listed by: FLUELLEN REALTY GROUP LLC
