5822 Monticello Avenue, Dallas, TX 75206
Local realty services provided by:Better Homes and Gardens Real Estate Rhodes Realty
Upcoming open houses
- Sun, Nov 2302:00 pm - 04:00 pm
Listed by: amy sack214-725-8204
Office: compass re texas, llc.
MLS#:20921060
Source:GDAR
Price summary
- Price:$925,000
- Price per sq. ft.:$567.48
About this home
Nestled in one of the most desirable neighborhoods in Dallas, this home is a true M Streets gem. Welcome to 5822 Monticello Avenue, a three-bedroom, two-bath architectural beauty that perfectly blends timeless Tudor charm with modern luxury and designer touches throughout. As you step inside, you'll fall in love with the welcoming living space that seamlessly flows into a separate formal dining room, ideal for both everyday comfort and memorable entertaining. The thoughtfully designed kitchen is a standout feature, offering abundant storage, a cozy breakfast nook with a charming stained glass window and banquette seating, and a convenient pantry-coffee bar to enhance your morning routine. The primary bedroom is a sanctuary of tranquility complemented by an ensuite bathroom that exudes luxury, featuring dual sinks and a spacious shower. The bright and roomy third bedroom, filled with natural light, provides versatility as a guest room, home office, or creative space. Step outside to discover your own private retreat, a large deck, string lights, and beautifully landscaped backyard that invites relaxation and outdoor enjoyment. Meanwhile, the inviting front patio is the perfect spot to connect with the friendly M Streets community over morning coffee or evening glass of wine. Additional features include a two-car garage with an auto gate and privacy fence, along with recent upgrades such as roof, water heater, and appliances in 2022. Irrigation, HVAC, and foundation in 2024-25 ensure peace of mind for the future. This is your chance to be part of the vibrant M Streets neighborhood, known for its tree-lined streets and walkable charm to some of Dallas' finest restaurants, shops, and attractions. Don't miss out on this rare opportunity to call this charming home your own!
Contact an agent
Home facts
- Year built:1926
- Listing ID #:20921060
- Added:1 day(s) ago
- Updated:November 21, 2025 at 12:48 PM
Rooms and interior
- Bedrooms:3
- Total bathrooms:2
- Full bathrooms:2
- Living area:1,630 sq. ft.
Heating and cooling
- Cooling:Ceiling Fans, Central Air, Electric
- Heating:Central, Fireplaces, Natural Gas
Structure and exterior
- Roof:Composition
- Year built:1926
- Building area:1,630 sq. ft.
- Lot area:0.16 Acres
Schools
- High school:Woodrow Wilson
- Middle school:Long
- Elementary school:Geneva Heights
Finances and disclosures
- Price:$925,000
- Price per sq. ft.:$567.48
- Tax amount:$18,466
New listings near 5822 Monticello Avenue
- New
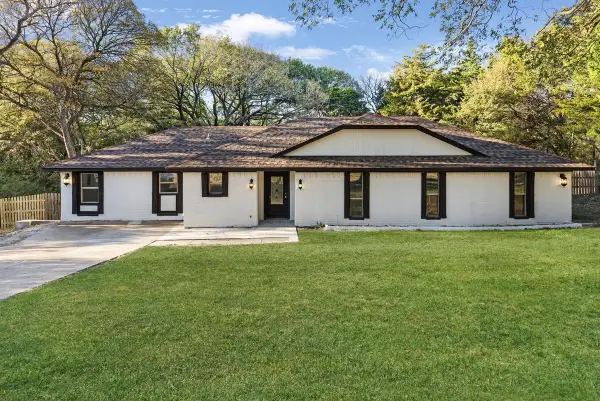 $379,879Active4 beds 3 baths2,300 sq. ft.
$379,879Active4 beds 3 baths2,300 sq. ft.2707 Alamain Drive, Dallas, TX 75241
MLS# 21118012Listed by: PEAK REALTY AND ASSOCIATES LLC - New
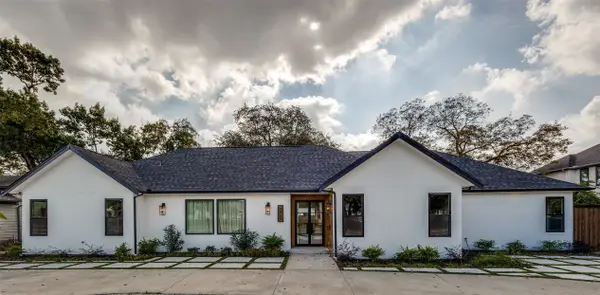 $1,350,000Active5 beds 6 baths4,391 sq. ft.
$1,350,000Active5 beds 6 baths4,391 sq. ft.6422 Walnut Hill Lane, Dallas, TX 75230
MLS# 21117948Listed by: UNITED REAL ESTATE - New
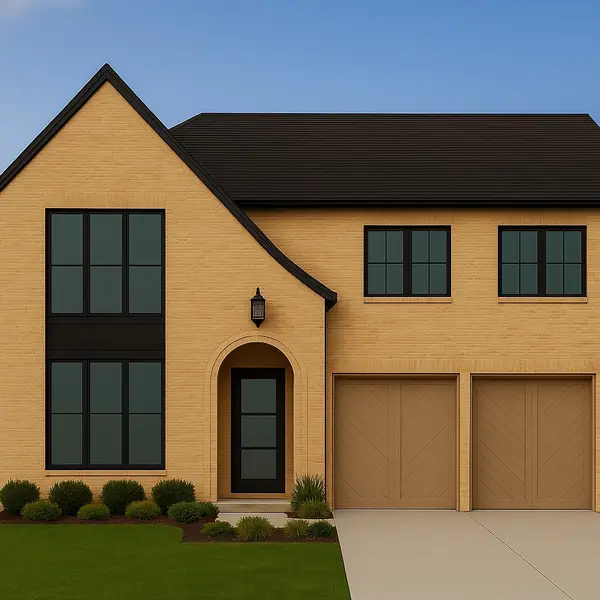 $1,949,000Active4 beds 5 baths4,755 sq. ft.
$1,949,000Active4 beds 5 baths4,755 sq. ft.4231 Concho Street, Dallas, TX 75206
MLS# 21116528Listed by: COMPASS RE TEXAS, LLC. - New
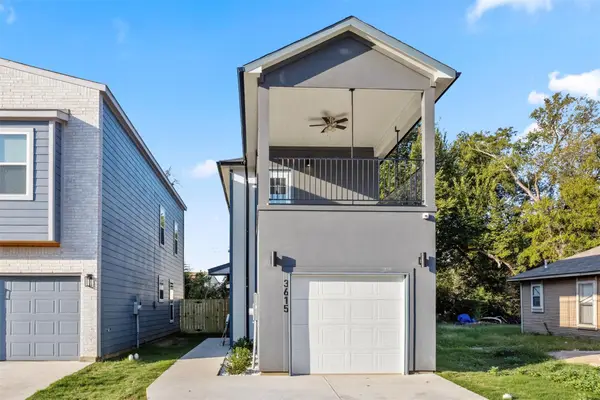 $309,900Active4 beds 3 baths1,976 sq. ft.
$309,900Active4 beds 3 baths1,976 sq. ft.3615 Atlanta Street, Dallas, TX 75215
MLS# 21116963Listed by: NB ELITE REALTY - New
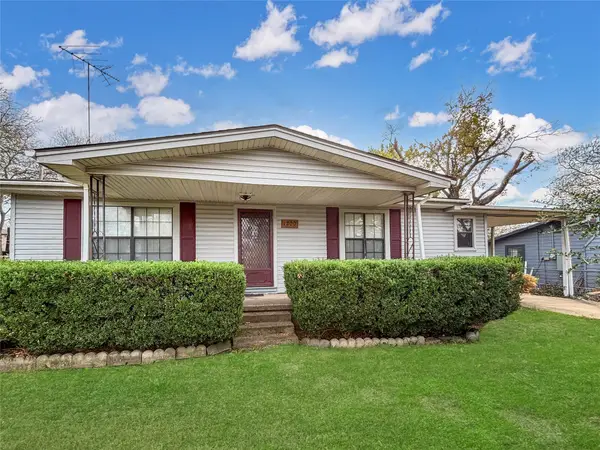 $159,000Active3 beds 1 baths1,013 sq. ft.
$159,000Active3 beds 1 baths1,013 sq. ft.1200 Lima Street, Dallas, TX 75232
MLS# 21115622Listed by: PINNACLE REALTY ADVISORS - New
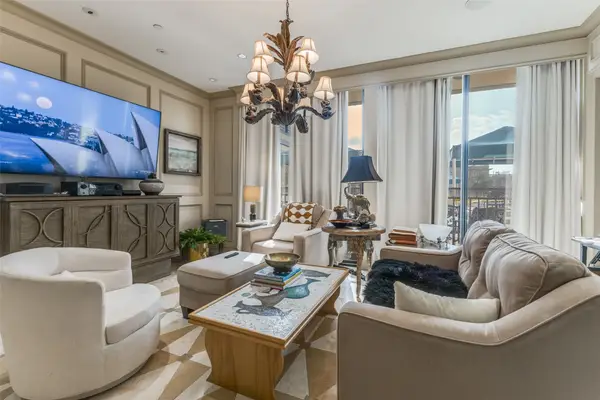 $425,000Active1 beds 1 baths889 sq. ft.
$425,000Active1 beds 1 baths889 sq. ft.5909 Luther Lane #707, Dallas, TX 75225
MLS# 21117728Listed by: COMPASS RE TEXAS, LLC. - New
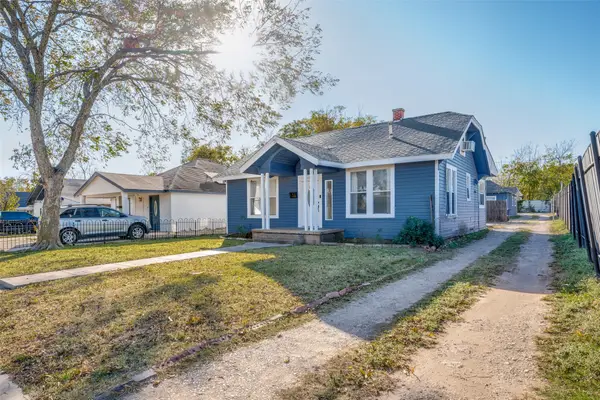 $360,000Active4 beds 2 baths1,642 sq. ft.
$360,000Active4 beds 2 baths1,642 sq. ft.419 N Frances Street, Dallas, TX 75211
MLS# 21117822Listed by: TDREALTY - New
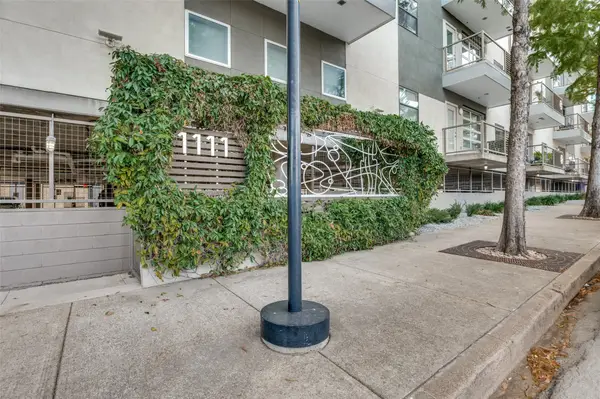 $339,900Active2 beds 2 baths1,152 sq. ft.
$339,900Active2 beds 2 baths1,152 sq. ft.1111 S Akard Street #300, Dallas, TX 75215
MLS# 21112766Listed by: BERKSHIRE HATHAWAYHS PENFED TX - New
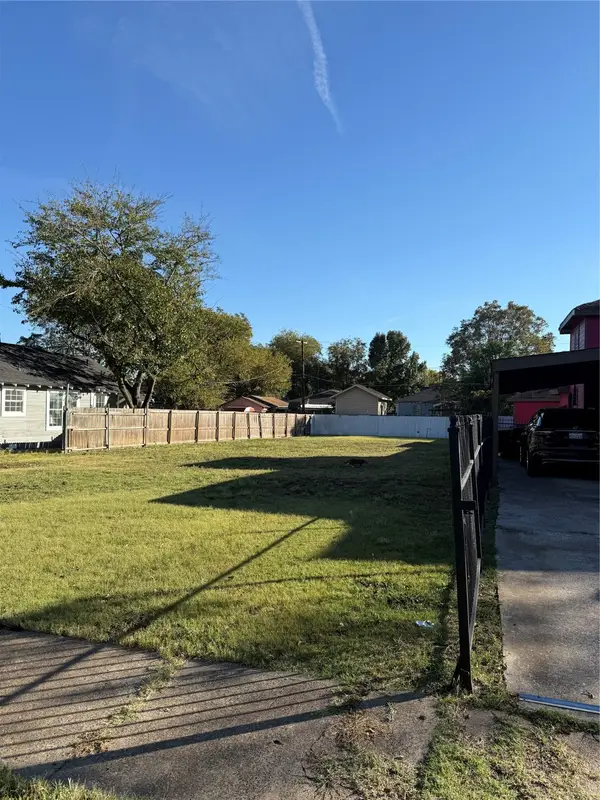 $149,999Active0.17 Acres
$149,999Active0.17 Acres1126 Newport Avenue, Dallas, TX 75224
MLS# 21114435Listed by: EXP REALTY
