5913 Lewis Street, Dallas, TX 75206
Local realty services provided by:Better Homes and Gardens Real Estate Rhodes Realty
Listed by:laura nelson972-966-9985
Office:compass re texas, llc.
MLS#:20946329
Source:GDAR
Price summary
- Price:$750,000
- Price per sq. ft.:$253.55
About this home
Welcome to 5913 Lewis Street in Dallas, TX—a place where you'll find comfort, style, and maybe even a little bit of fun! This gem offers three big bedrooms, perfect for spreading out or just enjoying some extra breathing room. The ensuite bathroom is massive, almost like having your own private spa, and the closet is huge—plenty of space for all your clothes and then some. Both the front and back areas are turfed, making them perfect for lounging around or having friends over for a BBQ. There's an added deck and a roof deck too, where you can catch some nice views and maybe a few sunsets. Inside, you've got two living areas, great for anything from movie nights to hanging out with friends. The kitchen is perfect for cooking up a storm and hosting get-togethers—it's got room for everything. Storage is abundant throughout the house, so you won’t have to worry about where to put all your stuff. And the location is a winner—you're super close to Lower Greenville, with shops and restaurants just a hop, skip, and a jump away. This home isn't just about living; it's about enjoying life. Pool table and fridge are included. Roof replaced August 22, 2025 and comes with transferrable warranty to new owner!
Contact an agent
Home facts
- Year built:2014
- Listing ID #:20946329
- Added:132 day(s) ago
- Updated:October 03, 2025 at 07:11 AM
Rooms and interior
- Bedrooms:3
- Total bathrooms:4
- Full bathrooms:3
- Half bathrooms:1
- Living area:2,958 sq. ft.
Heating and cooling
- Cooling:Central Air
- Heating:Central, Natural Gas
Structure and exterior
- Roof:Composition
- Year built:2014
- Building area:2,958 sq. ft.
- Lot area:0.08 Acres
Schools
- High school:Woodrow Wilson
- Middle school:Long
- Elementary school:Geneva Heights
Finances and disclosures
- Price:$750,000
- Price per sq. ft.:$253.55
- Tax amount:$17,095
New listings near 5913 Lewis Street
- New
 $574,900Active3 beds 3 baths1,840 sq. ft.
$574,900Active3 beds 3 baths1,840 sq. ft.4121 Mckinney #30, Dallas, TX 75204
MLS# 21077043Listed by: ALLIE BETH ALLMAN & ASSOC. - New
 $195,000Active2 beds 2 baths1,000 sq. ft.
$195,000Active2 beds 2 baths1,000 sq. ft.5820 Sandhurst Lane #D, Dallas, TX 75206
MLS# 21077019Listed by: FLUELLEN REALTY GROUP LLC - New
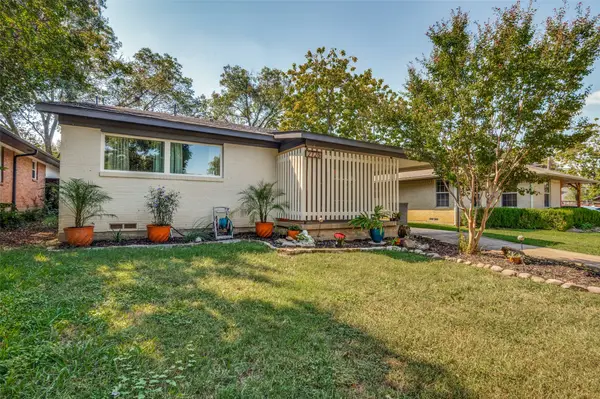 $565,000Active2 beds 2 baths1,800 sq. ft.
$565,000Active2 beds 2 baths1,800 sq. ft.2728 Sunset Avenue, Dallas, TX 75211
MLS# 21068791Listed by: DAVE PERRY MILLER REAL ESTATE - New
 $295,000Active3 beds 2 baths1,252 sq. ft.
$295,000Active3 beds 2 baths1,252 sq. ft.1808 Western Park Drive, Dallas, TX 75211
MLS# 21077003Listed by: GOLDMAN AND ASSOCIATES - New
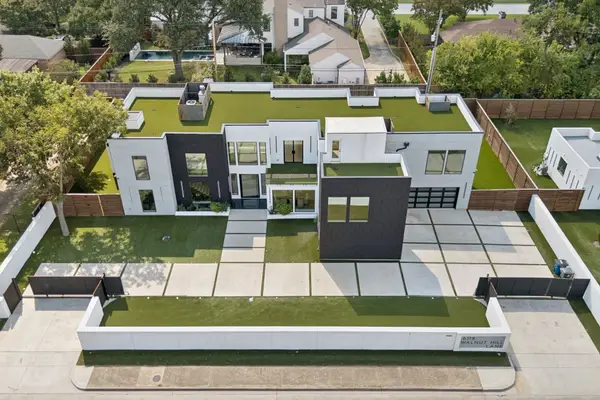 $3,250,000Active6 beds 6 baths6,616 sq. ft.
$3,250,000Active6 beds 6 baths6,616 sq. ft.6118 Walnut Hill Lane, Dallas, TX 75230
MLS# 21053104Listed by: COMPASS RE TEXAS, LLC - Open Sun, 2 to 4pmNew
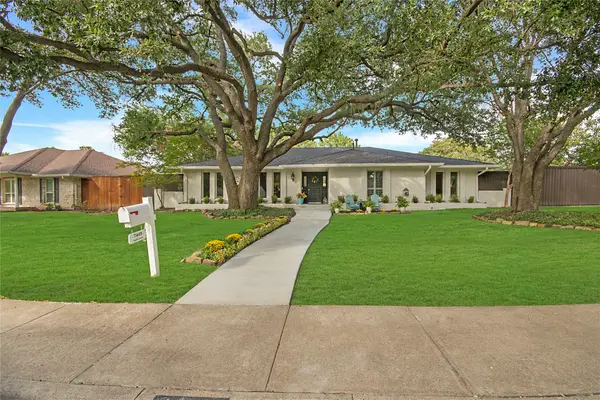 $825,000Active4 beds 3 baths2,585 sq. ft.
$825,000Active4 beds 3 baths2,585 sq. ft.7449 Tophill Lane, Dallas, TX 75248
MLS# 21074837Listed by: COMPASS RE TEXAS, LLC. - New
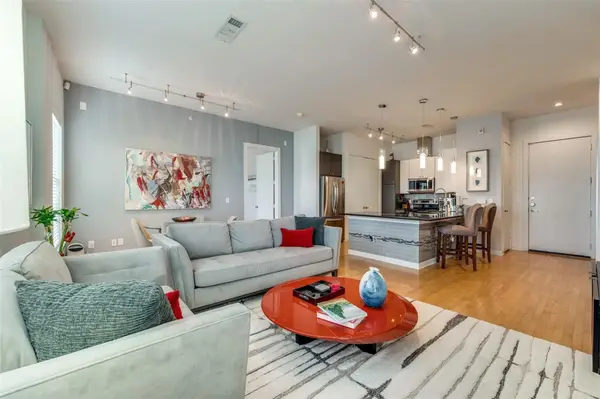 $430,000Active2 beds 2 baths1,175 sq. ft.
$430,000Active2 beds 2 baths1,175 sq. ft.2950 Mckinney Avenue #427, Dallas, TX 75204
MLS# 21076881Listed by: BLUFFVIEW PROPERTIES, LLC - New
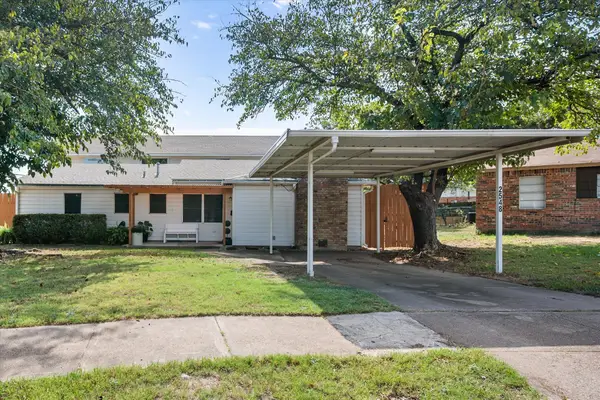 $525,000Active4 beds 3 baths3,416 sq. ft.
$525,000Active4 beds 3 baths3,416 sq. ft.2548 Wood Valley Place, Dallas, TX 75211
MLS# 21065667Listed by: BEARY NICE HOMES - Open Sat, 1 to 3pmNew
 $1,000,000Active4 beds 5 baths3,824 sq. ft.
$1,000,000Active4 beds 5 baths3,824 sq. ft.13311 Purple Sage Road, Dallas, TX 75240
MLS# 21067708Listed by: KELLER WILLIAMS REALTY DPR - New
 $549,900Active2 beds 2 baths1,097 sq. ft.
$549,900Active2 beds 2 baths1,097 sq. ft.9023 Diceman Drive, Dallas, TX 75218
MLS# 21076015Listed by: MERSAL REALTY
