5926 Mapleshade Lane, Dallas, TX 75252
Local realty services provided by:Better Homes and Gardens Real Estate Winans
5926 Mapleshade Lane,Dallas, TX 75252
$1,025,000
- 4 Beds
- 3 Baths
- 3,193 sq. ft.
- Single family
- Active
Listed by:yaron yashar888-455-6040
Office:fathom realty, llc.
MLS#:21074821
Source:GDAR
Price summary
- Price:$1,025,000
- Price per sq. ft.:$321.01
About this home
Welcome to 5926 Mapleshade Lane, a Midcentury Modern estate that has been meticulously transformed with a top-to-bottom renovation. Nestled on a sprawling 0.31-acre corner lot, this home masterfully blends timeless design with modern luxury. It features 4 bedrooms, 3 full baths, 2 living areas, a 2-car porte-cochere, a 2-car garage, and a backyard oasis with an upgraded pool & spa. Renovated with high-end materials, designer finishes, and custom lighting throughout, this home offers a thoughtfully designed layout filled with natural light and elegant style. As you step inside, you're greeted by soaring ceilings, and beautiful engineered wood flooring throughout. The formal dining area opens into the grand living room, which features vaulted ceilings, custom tiled fireplace, and new 12-foot sliding glass doors leading to the stunning backyard retreat. The new chef’s kitchen is a true showstopper, featuring amazing cathedral ceiling, Premium Taj Mahal quartz countertops, European-style cabinets, high-end appliances, gas cooktop with a pot filler, Viking refrigerator, and a huge 11x6 Eat-In waterfall island. The 2nd living area features a fluted travertine custom fireplace, high ceilings, custom built-ins, and a wet bar. The primary suite with pool views boasts a spa-inspired bath with Venetian plaster, micro cement, and lime wash finishes, a double rain shower, standalone soaking tub, 9-foot dual vanity, vaulted ceiling with a sky light, and a walk-in closet. 3 additional bedrooms share 2 fully updated, designer bathrooms. Step outside to enjoy your resort-style backyard, featuring a covered patio, upgraded pool, and a heated spa - perfect for relaxing or entertaining guests. 2 brand-new HVAC systems. Ideally located with quick access to PGBT & DNT - offering unbeatable convenience and access to all your favorite destinations. Don’t miss your chance to own this Far North Dallas gem - schedule your tour today!
Contact an agent
Home facts
- Year built:1985
- Listing ID #:21074821
- Added:1 day(s) ago
- Updated:October 10, 2025 at 05:42 PM
Rooms and interior
- Bedrooms:4
- Total bathrooms:3
- Full bathrooms:3
- Living area:3,193 sq. ft.
Heating and cooling
- Cooling:Ceiling Fans, Central Air, Electric
- Heating:Central, Natural Gas
Structure and exterior
- Roof:Composition
- Year built:1985
- Building area:3,193 sq. ft.
- Lot area:0.31 Acres
Schools
- High school:Shepton
- Middle school:Frankford
- Elementary school:Haggar
Finances and disclosures
- Price:$1,025,000
- Price per sq. ft.:$321.01
- Tax amount:$14,641
New listings near 5926 Mapleshade Lane
- New
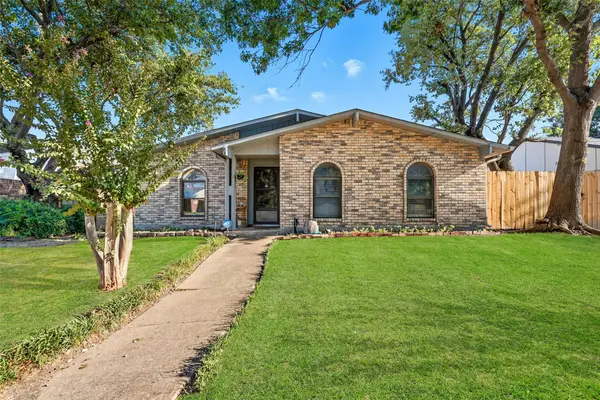 $308,000Active3 beds 2 baths1,731 sq. ft.
$308,000Active3 beds 2 baths1,731 sq. ft.3118 San Diego Drive, Dallas, TX 75228
MLS# 21067989Listed by: KELLER WILLIAMS REALTY ALLEN - Open Sat, 11am to 1pmNew
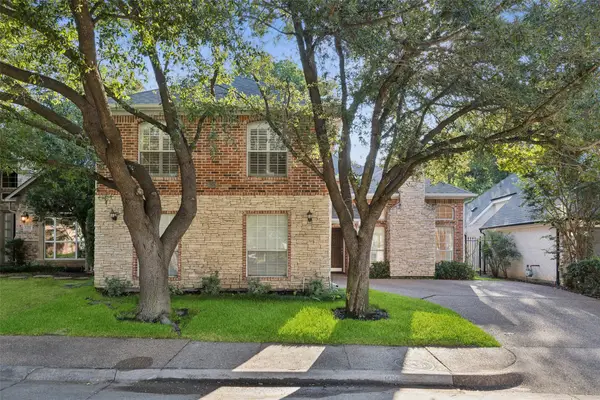 $825,000Active3 beds 3 baths2,563 sq. ft.
$825,000Active3 beds 3 baths2,563 sq. ft.1404 Waterside Drive, Dallas, TX 75218
MLS# 21072057Listed by: REDFIN CORPORATION - New
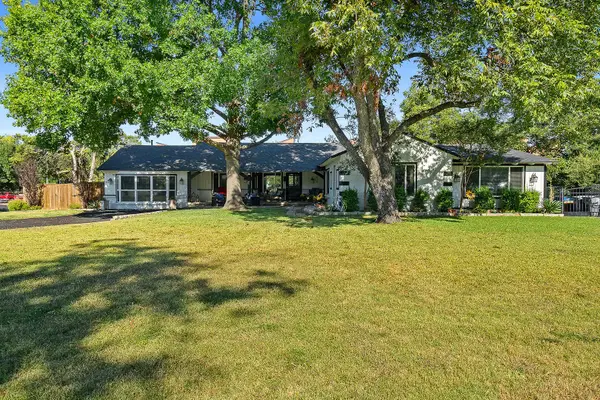 $899,900Active3 beds 2 baths2,800 sq. ft.
$899,900Active3 beds 2 baths2,800 sq. ft.9207 Angora Street, Dallas, TX 75218
MLS# 21075305Listed by: KELLER WILLIAMS CENTRAL - New
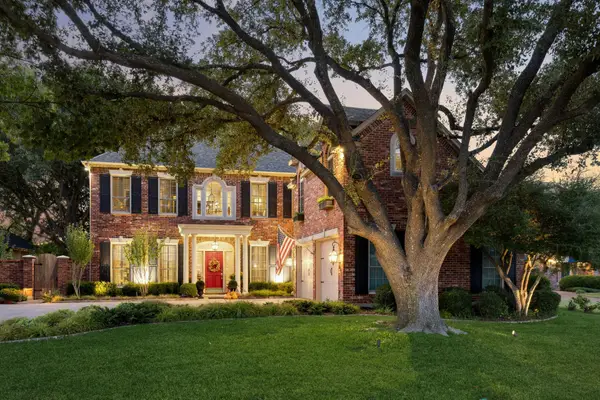 $1,959,000Active4 beds 6 baths3,984 sq. ft.
$1,959,000Active4 beds 6 baths3,984 sq. ft.9227 Lanshire Drive, Dallas, TX 75238
MLS# 21078472Listed by: DAVE PERRY MILLER REAL ESTATE - New
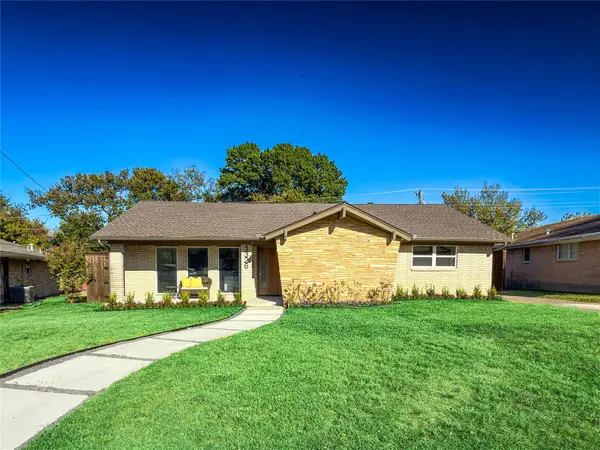 $569,000Active3 beds 2 baths1,664 sq. ft.
$569,000Active3 beds 2 baths1,664 sq. ft.1326 Stevens Ridge Drive, Dallas, TX 75211
MLS# 21078878Listed by: BUTLER PROPERTY COMPANY - New
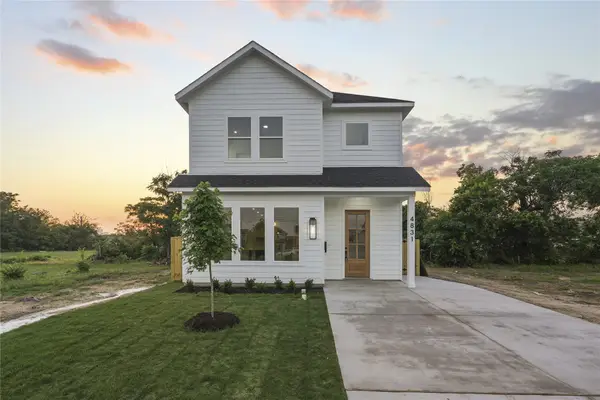 $312,000Active3 beds 3 baths1,450 sq. ft.
$312,000Active3 beds 3 baths1,450 sq. ft.4831 Brashear Street, Dallas, TX 75210
MLS# 21079501Listed by: BRAY REAL ESTATE GROUP- DALLAS - New
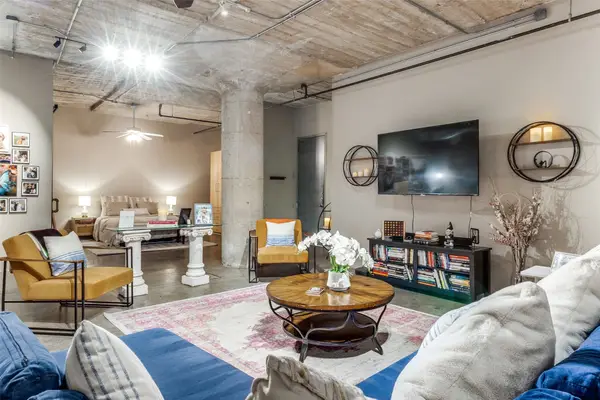 $205,000Active1 beds 1 baths991 sq. ft.
$205,000Active1 beds 1 baths991 sq. ft.1122 Jackson Street #821, Dallas, TX 75202
MLS# 21082266Listed by: EBBY HALLIDAY, REALTORS - New
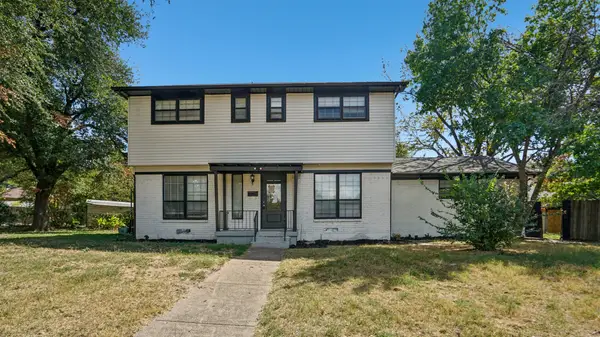 $469,000Active4 beds 2 baths2,490 sq. ft.
$469,000Active4 beds 2 baths2,490 sq. ft.8036 Woodhue Circle, Dallas, TX 75228
MLS# 21082268Listed by: LUXELY REAL ESTATE - New
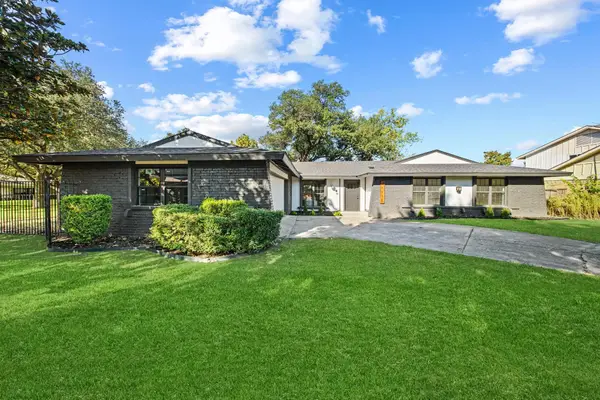 $599,000Active4 beds 2 baths2,161 sq. ft.
$599,000Active4 beds 2 baths2,161 sq. ft.15715 Covewood Circle, Dallas, TX 75248
MLS# 21082580Listed by: EXP REALTY
