5951 Preston Valley Drive, Dallas, TX 75240
Local realty services provided by:Better Homes and Gardens Real Estate Lindsey Realty
Listed by:felicia allen grace888-455-6040
Office:fathom realty
MLS#:21067190
Source:GDAR
Price summary
- Price:$243,000
- Price per sq. ft.:$153.8
- Monthly HOA dues:$140
About this home
WELCOME TO NORTH DALLAS LIVING AT ITS BEST. Nestled in the highly desirable 75240 zip code, this 2-bedroom, 2-bathroom townhome is being SOLD-AS-IS and offers the perfect canvas to make your own while placing you right in the heart of one of Dallas’s most dynamic areas.
Living here means world-class convenience. Just minutes from Galleria Dallas and NorthPark Center, you’ll find premier shopping, luxury boutiques, and endless dining options at your doorstep. Addison’s famed “Restaurant Row” is only a short drive away, offering everything from upscale steakhouses to casual cafes. For entertainment, catch live music, seasonal festivals, and nightlife that keep the city buzzing.
Outdoor enthusiasts will love having Vitruvian Park, White Rock Lake, and several nearby country clubs close by, perfect for weekend bike rides, lakeside picnics, or a round of golf. The community itself also provides amenities that make everyday living comfortable and enjoyable, with private patios, tree-lined streets, and easy walkability.
Inside, the home features an open-concept layout filled with natural light, a cozy fireplace with built-ins, and a private patio perfect for morning coffee or evening relaxation. The functional kitchen flows effortlessly into the dining space, making it ideal for entertaining. Upstairs, two spacious bedrooms provide privacy and comfort, each with ample closet space and nearby full bathrooms.
North Dallas continues to be one of the most sought-after places to live, offering top-rated restaurants, proximity to major medical centers, and quick access to I-635, the Dallas North Tollway, and US-75. Whether you’re a professional seeking a short commute, a first-time buyer looking for convenience, or an investor eyeing potential in a booming market, this townhome has it all.
Don’t miss the chance to experience the perfect balance of location, lifestyle, and opportunity at 5951 Preston Valley Drive.
Contact an agent
Home facts
- Year built:1983
- Listing ID #:21067190
- Added:9 day(s) ago
- Updated:October 02, 2025 at 11:50 AM
Rooms and interior
- Bedrooms:2
- Total bathrooms:2
- Full bathrooms:2
- Living area:1,580 sq. ft.
Heating and cooling
- Cooling:Central Air
- Heating:Fireplaces
Structure and exterior
- Year built:1983
- Building area:1,580 sq. ft.
- Lot area:0.07 Acres
Schools
- High school:Hillcrest
- Middle school:Benjamin Franklin
- Elementary school:Pershing
Finances and disclosures
- Price:$243,000
- Price per sq. ft.:$153.8
- Tax amount:$8,334
New listings near 5951 Preston Valley Drive
- New
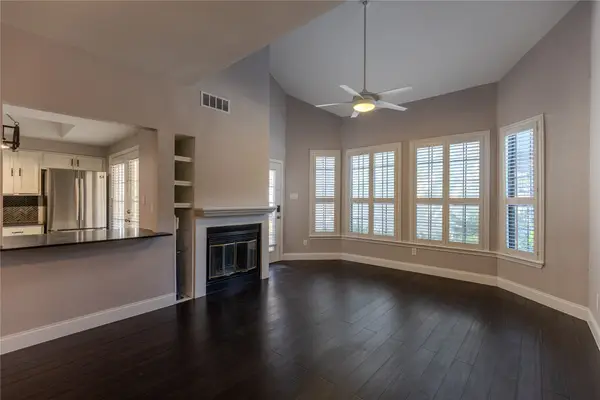 $230,000Active2 beds 2 baths1,005 sq. ft.
$230,000Active2 beds 2 baths1,005 sq. ft.5590 Spring Valley Road #D102, Dallas, TX 75254
MLS# 21073698Listed by: EBBY HALLIDAY, REALTORS - New
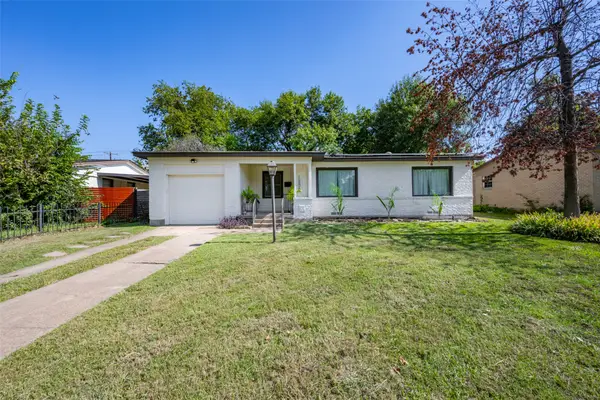 $299,900Active3 beds 2 baths1,157 sq. ft.
$299,900Active3 beds 2 baths1,157 sq. ft.10506 Sandra Lynn Drive, Dallas, TX 75228
MLS# 21075839Listed by: TEXAS URBAN LIVING REALTY - New
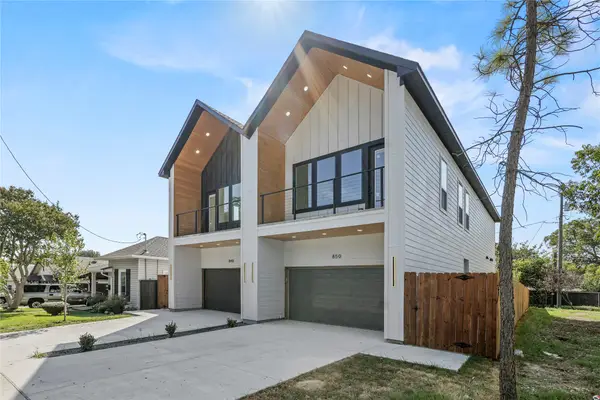 $699,000Active3 beds 3 baths1,800 sq. ft.
$699,000Active3 beds 3 baths1,800 sq. ft.850 W Canty Street, Dallas, TX 75208
MLS# 21022592Listed by: THE VIBE BROKERAGE, LLC - New
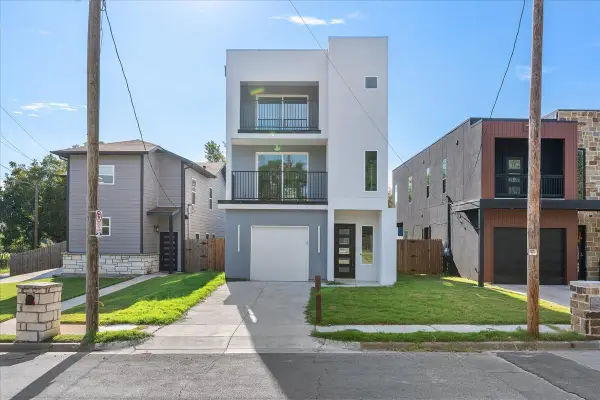 $385,000Active3 beds 4 baths2,579 sq. ft.
$385,000Active3 beds 4 baths2,579 sq. ft.3142 Harmon Street, Dallas, TX 75215
MLS# 21075843Listed by: REAL BROKER, LLC - New
 $300,000Active4 beds 3 baths1,956 sq. ft.
$300,000Active4 beds 3 baths1,956 sq. ft.15422 Dorothy Nell Drive, Dallas, TX 75253
MLS# 21074231Listed by: ONLY 1 REALTY GROUP LLC - New
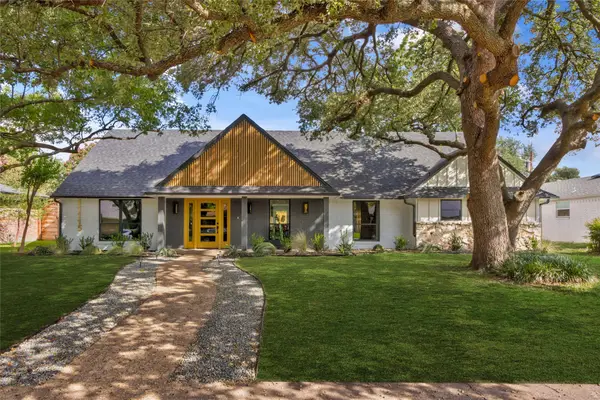 $1,200,000Active4 beds 4 baths3,401 sq. ft.
$1,200,000Active4 beds 4 baths3,401 sq. ft.11115 Scotsmeadow Drive, Dallas, TX 75218
MLS# 21075587Listed by: RANDALL GARRETT REAL ESTATE - Open Sun, 3 to 4:30pmNew
 $425,000Active3 beds 3 baths2,145 sq. ft.
$425,000Active3 beds 3 baths2,145 sq. ft.6742 E Northwest Highway, Dallas, TX 75231
MLS# 21075576Listed by: ALLIE BETH ALLMAN & ASSOC. - Open Sun, 3 to 5pmNew
 $1,050,000Active3 beds 4 baths2,683 sq. ft.
$1,050,000Active3 beds 4 baths2,683 sq. ft.5433 Melrose Avenue, Dallas, TX 75206
MLS# 21075663Listed by: REALTY OF AMERICA, LLC - New
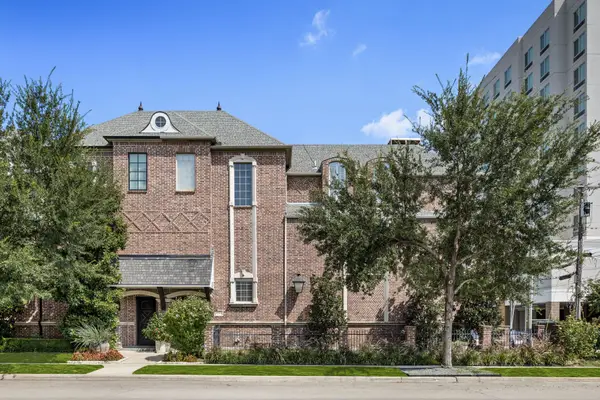 $1,060,000Active3 beds 3 baths3,018 sq. ft.
$1,060,000Active3 beds 3 baths3,018 sq. ft.4322 Throckmorton Street, Dallas, TX 75219
MLS# 21071175Listed by: COMPASS RE TEXAS, LLC. - New
 $2,100,000Active3 beds 4 baths3,961 sq. ft.
$2,100,000Active3 beds 4 baths3,961 sq. ft.7722 Marquette Street, Dallas, TX 75225
MLS# 21071862Listed by: ALLIE BETH ALLMAN & ASSOC.
