6010 Steamboat Drive, Dallas, TX 75230
Local realty services provided by:Better Homes and Gardens Real Estate The Bell Group
Listed by:cheryl drane skipworth214-458-9373
Office:cheryl drane your housesold
MLS#:21060517
Source:GDAR
Price summary
- Price:$725,000
- Price per sq. ft.:$269.32
- Monthly HOA dues:$183.33
About this home
12500 Preston HOA is comprised of Executive Style Patio Homes. See photos for quick descriptions. Roof, hvac, dishwasher are newer. 8 rooms with 2 full baths and one half creates flexible purposes. 4, 3 or 2 bedrooms. 1 or 2 living rooms. 1 or 2 offices. Formal Living and Dining rooms, kitchen and breakfast rooms are open. Primary bedroom suite has cedar closet, large walk in, sep shower and tub, built ins. Bedrooms 2 and 3 have Jack and Jill bath. 3rd bedroom could be 2nd office because of its built in desk and bookcase. Front office also hasa large walk in closer, a wall of built ins and could be used as a 4th bedroom. HOA offers a large swimming pool with cabana, tennis courts with pickleball nets, and sidewalk walking. It's like living in an arboretum. Roof, hvac are newer See media for more info.
Contact an agent
Home facts
- Year built:1983
- Listing ID #:21060517
- Added:1 day(s) ago
- Updated:September 17, 2025 at 11:44 AM
Rooms and interior
- Bedrooms:3
- Total bathrooms:3
- Full bathrooms:2
- Half bathrooms:1
- Living area:2,692 sq. ft.
Heating and cooling
- Cooling:Ceiling Fans, Central Air
- Heating:Central, Fireplaces, Natural Gas
Structure and exterior
- Roof:Composition
- Year built:1983
- Building area:2,692 sq. ft.
- Lot area:0.18 Acres
Schools
- High school:Hillcrest
- Middle school:Benjamin Franklin
- Elementary school:Pershing
Finances and disclosures
- Price:$725,000
- Price per sq. ft.:$269.32
New listings near 6010 Steamboat Drive
- New
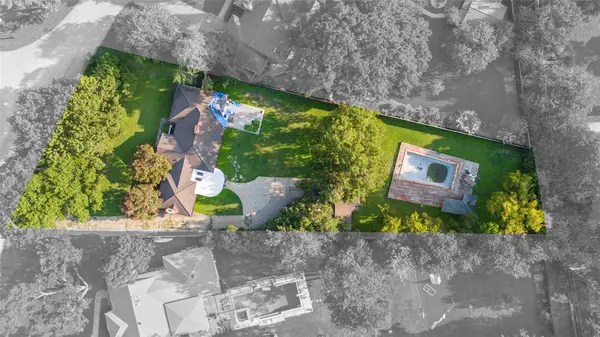 $750,000Active0.7 Acres
$750,000Active0.7 Acres9527 Alta Mira, Dallas, TX 75218
MLS# 21062420Listed by: DAVID GRIFFIN & COMPANY - New
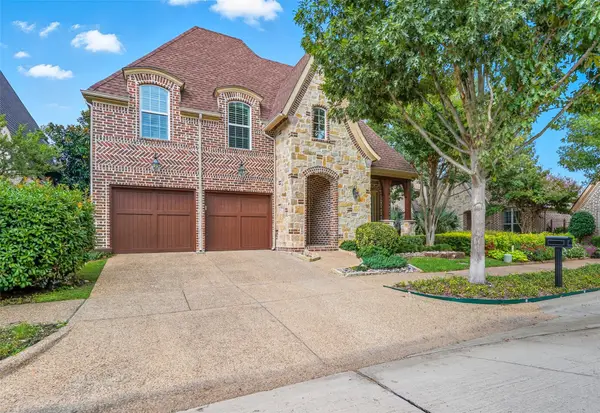 $979,000Active3 beds 4 baths3,259 sq. ft.
$979,000Active3 beds 4 baths3,259 sq. ft.6152 Stapleford Circle, Dallas, TX 75252
MLS# 21059459Listed by: COMPETITIVE EDGE REALTY LLC - New
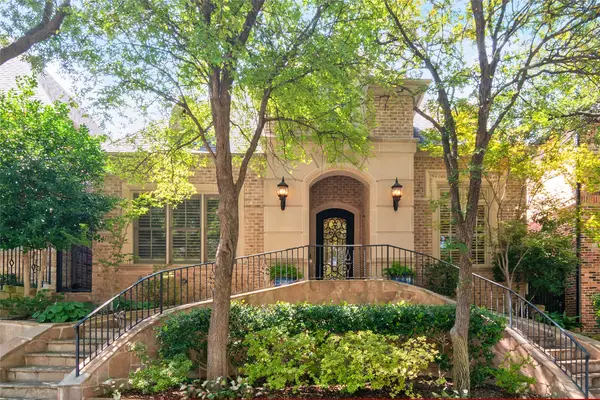 $1,150,000Active3 beds 3 baths2,789 sq. ft.
$1,150,000Active3 beds 3 baths2,789 sq. ft.12231 Park Forest Drive, Dallas, TX 75230
MLS# 21053084Listed by: EBBY HALLIDAY, REALTORS - New
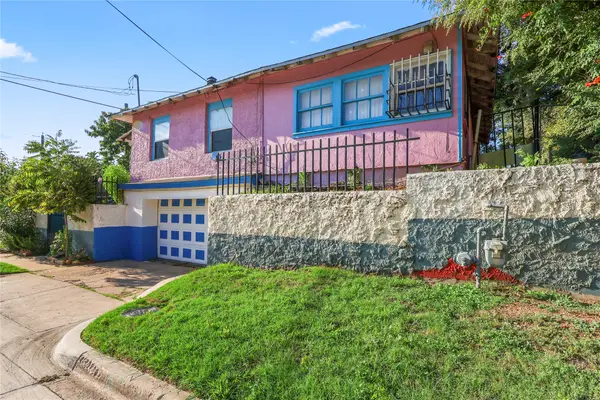 $310,000Active2 beds 2 baths1,248 sq. ft.
$310,000Active2 beds 2 baths1,248 sq. ft.507 Sabine Street, Dallas, TX 75203
MLS# 21057751Listed by: KELLER WILLIAMS DALLAS MIDTOWN - New
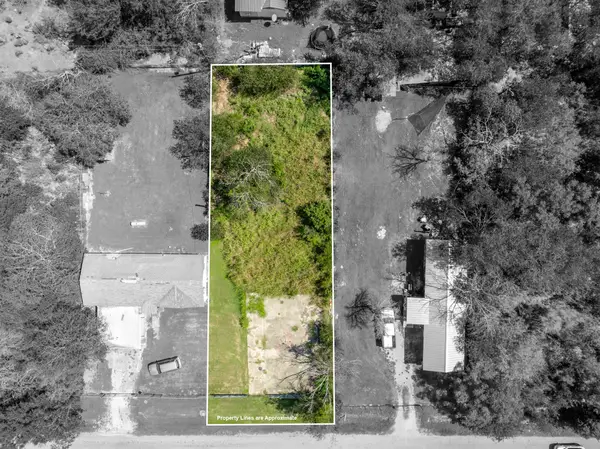 $40,000Active0.23 Acres
$40,000Active0.23 AcresTBD Oakdale Drive, Elm Mott, TX 76640
MLS# 21059133Listed by: KELLER WILLIAMS REALTY, WACO - New
 $132,900Active2 beds 1 baths841 sq. ft.
$132,900Active2 beds 1 baths841 sq. ft.4859 Cedar Springs Road #254, Dallas, TX 75219
MLS# 21061805Listed by: ROGERS HEALY AND ASSOCIATES - New
 $353,000Active3 beds 3 baths1,664 sq. ft.
$353,000Active3 beds 3 baths1,664 sq. ft.10015 Santa Garza Drive, Dallas, TX 75228
MLS# 21062265Listed by: MERSAES REAL ESTATE, INC. - New
 $3,150,000Active16 beds 16 baths4,248 sq. ft.
$3,150,000Active16 beds 16 baths4,248 sq. ft.4231 Gilbert Avenue, Dallas, TX 75219
MLS# 21057221Listed by: COLDWELL BANKER REALTY - Open Sun, 1 to 3pmNew
 $425,000Active3 beds 3 baths1,889 sq. ft.
$425,000Active3 beds 3 baths1,889 sq. ft.8405 Bocowood Drive, Dallas, TX 75228
MLS# 21061386Listed by: KELLER WILLIAMS REALTY ALLEN - New
 $339,000Active3 beds 3 baths1,750 sq. ft.
$339,000Active3 beds 3 baths1,750 sq. ft.2912 Brigham Lane, Dallas, TX 75215
MLS# 21062214Listed by: BRAY REAL ESTATE GROUP- DALLAS
