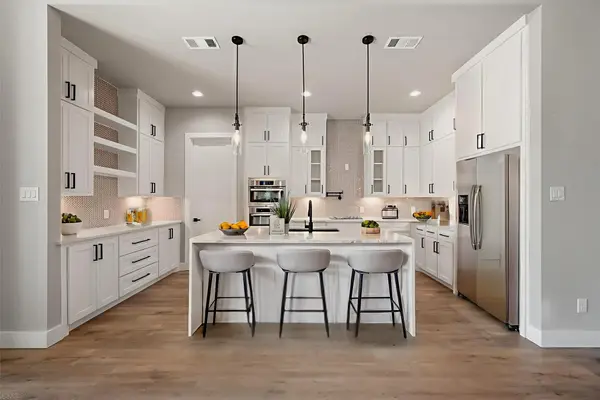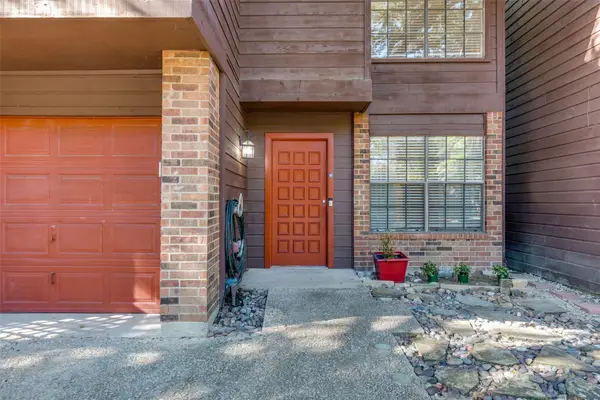6012 Fieldstone Drive, Dallas, TX 75252
Local realty services provided by:Better Homes and Gardens Real Estate Lindsey Realty
Listed by: wendy huang214-755-8998
Office: marie & marcus group
MLS#:21021409
Source:GDAR
Price summary
- Price:$780,000
- Price per sq. ft.:$219.16
- Monthly HOA dues:$50
About this home
Discover the epitome of luxurious, modern living in this stunning, airy home located in the highly desirable North Dallas area. Boasting over 3,500 square feet, this residence features the most sought-after floor plan, nestled backing onto a peaceful green park and tennis court—perfect for leisure and outdoor enjoyment.
Enjoy five spacious bedrooms and five full baths, including a grand master suite with a private sitting area, a luxurious jetted tub, a new tiled shower, and spacious walk-in closets—your personal retreat. The main level offers two bedrooms and a split formal living area ideal for elegant entertaining, while upstairs features three additional bedrooms, a versatile game room with built-in cabinets, perfect for family fun or entertaining guests.
Recently upgraded with a host of modern touches, this home features brand-new flooring, plush carpeting, fresh designer paint, new showers, sleek tiles, and stunning Quartz countertops with stylish bedroom vanities. Plantation shutters add a touch of sophistication, while all bedrooms boast spacious walk-in closets.
The gourmet kitchen is equipped with brand-new high-end appliances, ready for family meals or entertaining guests. Large new windows flood the interior with natural light, enhancing the open and airy atmosphere.
Located just minutes from Preston Road, Dallas Tollway, and 190 Tollway, this premier location offers effortless access to everything Dallas has to offer — top shopping, dining, parks, and entertainment. Close to esteemed Plano schools, this home combines convenience, comfort, and elegance in one unbeatable package.
This is more than a home—it's a lifestyle. Don’t miss this exceptional opportunity to own in a prime location!
Contact an agent
Home facts
- Year built:1992
- Listing ID #:21021409
- Added:102 day(s) ago
- Updated:November 15, 2025 at 12:42 PM
Rooms and interior
- Bedrooms:5
- Total bathrooms:5
- Full bathrooms:5
- Living area:3,559 sq. ft.
Heating and cooling
- Cooling:Ceiling Fans, Central Air, Electric
- Heating:Central, Natural Gas
Structure and exterior
- Year built:1992
- Building area:3,559 sq. ft.
- Lot area:0.18 Acres
Schools
- High school:Shepton
- Middle school:Frankford
- Elementary school:Haggar
Finances and disclosures
- Price:$780,000
- Price per sq. ft.:$219.16
- Tax amount:$12,714
New listings near 6012 Fieldstone Drive
- New
 $429,900Active4 beds 3 baths2,176 sq. ft.
$429,900Active4 beds 3 baths2,176 sq. ft.2770 Moffatt Avenue, Dallas, TX 75216
MLS# 21107743Listed by: VIRTUAL CITY REAL ESTATE - New
 $345,000Active2 beds 2 baths1,272 sq. ft.
$345,000Active2 beds 2 baths1,272 sq. ft.6107 Summer Creek Circle, Dallas, TX 75231
MLS# 21113543Listed by: EXP REALTY - New
 $750,000Active4 beds 3 baths2,704 sq. ft.
$750,000Active4 beds 3 baths2,704 sq. ft.15655 Regal Hill Circle, Dallas, TX 75248
MLS# 21112878Listed by: EXP REALTY - New
 $275,000Active4 beds 2 baths1,470 sq. ft.
$275,000Active4 beds 2 baths1,470 sq. ft.2770 E Ann Arbor Avenue, Dallas, TX 75216
MLS# 21112551Listed by: HENDERSON LUNA REALTY - New
 $589,900Active3 beds 3 baths2,067 sq. ft.
$589,900Active3 beds 3 baths2,067 sq. ft.6307 Fox Trail, Dallas, TX 75248
MLS# 21113290Listed by: STEVE HENDRY HOMES REALTY - New
 $525,000Active3 beds 2 baths1,540 sq. ft.
$525,000Active3 beds 2 baths1,540 sq. ft.3723 Manana Drive, Dallas, TX 75220
MLS# 21112632Listed by: NUHAUS REALTY LLC - New
 $320,000Active3 beds 1 baths1,340 sq. ft.
$320,000Active3 beds 1 baths1,340 sq. ft.120 S Montclair Avenue, Dallas, TX 75208
MLS# 21113506Listed by: FATHOM REALTY - New
 $1,795,000Active7 beds 7 baths6,201 sq. ft.
$1,795,000Active7 beds 7 baths6,201 sq. ft.7140 Spring Valley Road, Dallas, TX 75254
MLS# 21106361Listed by: EBBY HALLIDAY, REALTORS - Open Sun, 2 to 4pmNew
 $799,000Active4 beds 3 baths2,506 sq. ft.
$799,000Active4 beds 3 baths2,506 sq. ft.15944 Meadow Vista Place, Dallas, TX 75248
MLS# 21108456Listed by: COMPASS RE TEXAS, LLC - Open Sun, 1 to 3pmNew
 $449,000Active2 beds 3 baths1,670 sq. ft.
$449,000Active2 beds 3 baths1,670 sq. ft.430 E 8th #104, Dallas, TX 75203
MLS# 21113067Listed by: COMPASS RE TEXAS, LLC
