6020 Hudson #6, Dallas, TX 75206
Local realty services provided by:Better Homes and Gardens Real Estate The Bell Group
6020 Hudson #6,Dallas, TX 75206
$550,000
- 2 Beds
- 3 Baths
- 1,472 sq. ft.
- Condominium
- Active
Upcoming open houses
- Sat, Oct 0412:00 pm - 02:00 pm
Listed by:carrie himel214-546-6315
Office:compass re texas, llc.
MLS#:21075618
Source:GDAR
Price summary
- Price:$550,000
- Price per sq. ft.:$373.64
- Monthly HOA dues:$275
About this home
Modern Corner Townhome in the Heart of Lower Greenville!
Welcome to this stylish three-story townhome where modern architecture meets everyday comfort in one of Dallas’ most vibrant and walkable neighborhoods. Nestled on a charming tree-lined street just two blocks from historic Swiss Avenue, this corner unit offers exceptional natural light, thoughtful design, and a lifestyle that’s as effortless as it is elevated.
The inviting entry level welcomes you with a private gated garden and an oversized two-car garage with built-in storage — a rare find in the area. Upstairs, the open-concept second floor is bathed in natural light, featuring a contemporary kitchen with premium finishes, a spacious living and dining area, powder bath, and a balcony perfect for morning coffee or evening cocktails.
On the top level, the serene primary suite includes a generous walk-in closet and spa-like en-suite bath, while a second bedroom with its own full bath and almost floor to ceiling offers ideal space for guests, a home office, or a roommate.
This prime location puts you within a 10-minute walk or quick 2-minute drive to the best of Lower Greenville — including top-rated restaurants, neighborhood bars, coffee shops, and grocery like Whole foods, Sprouts and Trader Joe’s. White Rock Lake, the Dallas Arboretum, and NorthPark Center are all just minutes away.
If you’re looking for a lock-and-leave lifestyle with a modern aesthetic and unbeatable convenience, this townhome is the perfect place to call home.
Contact an agent
Home facts
- Year built:2018
- Listing ID #:21075618
- Added:1 day(s) ago
- Updated:October 03, 2025 at 01:49 AM
Rooms and interior
- Bedrooms:2
- Total bathrooms:3
- Full bathrooms:2
- Half bathrooms:1
- Living area:1,472 sq. ft.
Heating and cooling
- Cooling:Ceiling Fans, Central Air, Electric, Heat Pump, Zoned
- Heating:Heat Pump, Zoned
Structure and exterior
- Roof:Composition
- Year built:2018
- Building area:1,472 sq. ft.
- Lot area:0.16 Acres
Schools
- High school:Woodrow Wilson
- Middle school:Long
- Elementary school:Geneva Heights
Finances and disclosures
- Price:$550,000
- Price per sq. ft.:$373.64
New listings near 6020 Hudson #6
- New
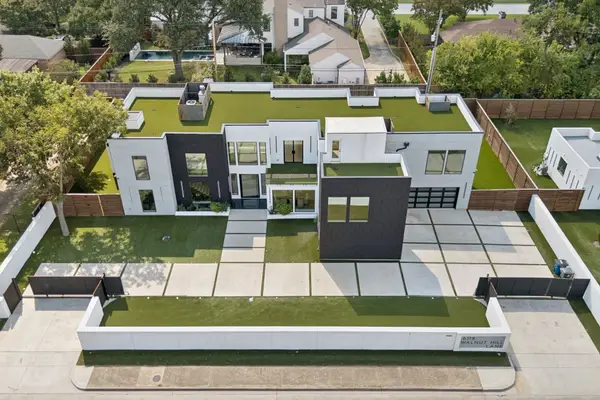 $3,250,000Active6 beds 6 baths6,616 sq. ft.
$3,250,000Active6 beds 6 baths6,616 sq. ft.6118 Walnut Hill Lane, Dallas, TX 75230
MLS# 21053104Listed by: COMPASS RE TEXAS, LLC - New
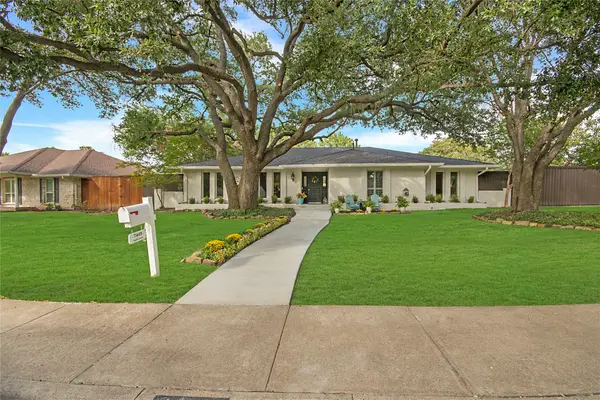 $825,000Active4 beds 3 baths2,585 sq. ft.
$825,000Active4 beds 3 baths2,585 sq. ft.7449 Tophill Lane, Dallas, TX 75248
MLS# 21074837Listed by: COMPASS RE TEXAS, LLC. - New
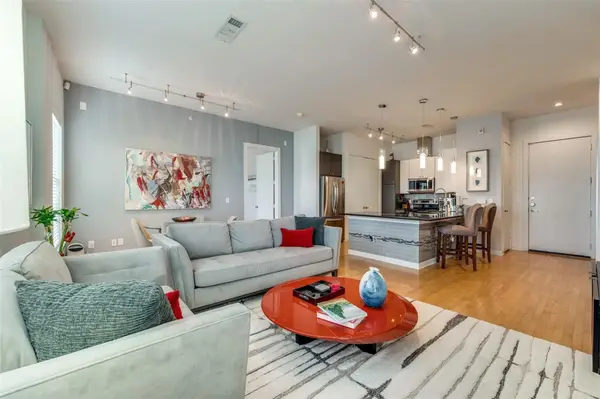 $430,000Active2 beds 2 baths1,175 sq. ft.
$430,000Active2 beds 2 baths1,175 sq. ft.2950 Mckinney Avenue #427, Dallas, TX 75204
MLS# 21076881Listed by: BLUFFVIEW PROPERTIES, LLC - New
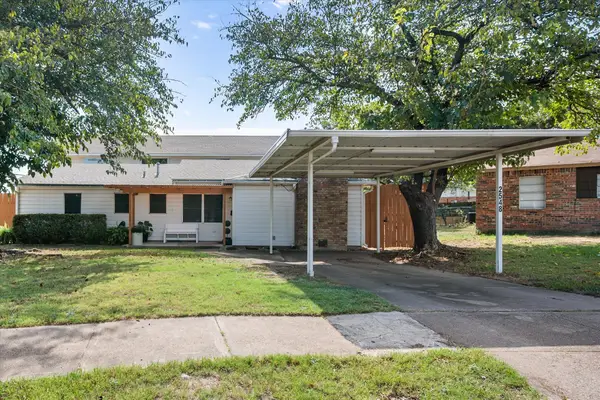 $525,000Active4 beds 3 baths3,416 sq. ft.
$525,000Active4 beds 3 baths3,416 sq. ft.2548 Wood Valley Place, Dallas, TX 75211
MLS# 21065667Listed by: BEARY NICE HOMES - New
 $1,000,000Active4 beds 5 baths3,824 sq. ft.
$1,000,000Active4 beds 5 baths3,824 sq. ft.13311 Purple Sage Road, Dallas, TX 75240
MLS# 21067708Listed by: KELLER WILLIAMS REALTY DPR - New
 $549,900Active2 beds 2 baths1,097 sq. ft.
$549,900Active2 beds 2 baths1,097 sq. ft.9023 Diceman Drive, Dallas, TX 75218
MLS# 21076015Listed by: MERSAL REALTY - New
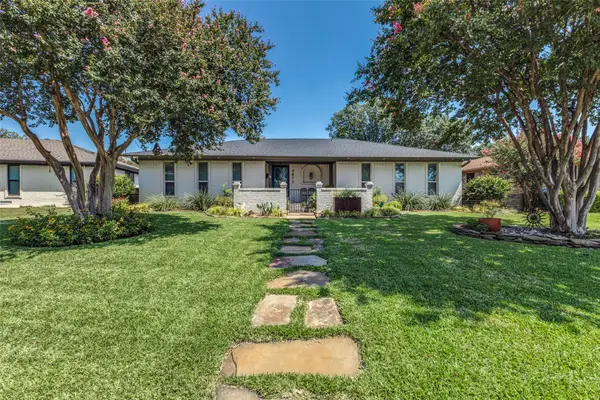 $510,000Active3 beds 3 baths1,984 sq. ft.
$510,000Active3 beds 3 baths1,984 sq. ft.4877 Fallon Place, Dallas, TX 75227
MLS# 21070544Listed by: DAVID GRIFFIN & COMPANY - New
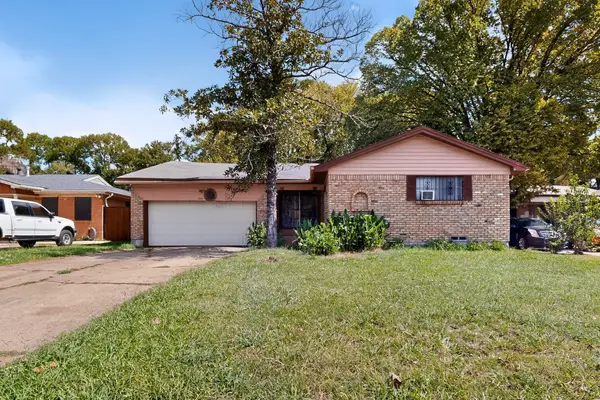 $145,000Active3 beds 2 baths1,460 sq. ft.
$145,000Active3 beds 2 baths1,460 sq. ft.242 Bissonet, Dallas, TX 75217
MLS# 21074269Listed by: COLDWELL BANKER REALTY - New
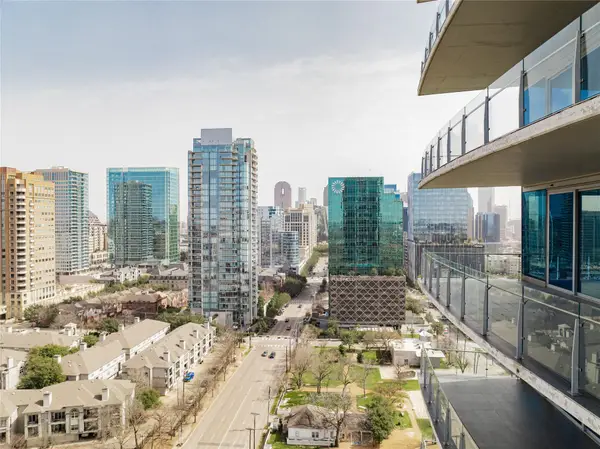 $2,600,000Active4 beds 5 baths3,415 sq. ft.
$2,600,000Active4 beds 5 baths3,415 sq. ft.3130 N Harwood Street #2006, Dallas, TX 75201
MLS# 21075722Listed by: COMPASS RE TEXAS, LLC.
