6023 Marquita Avenue, Dallas, TX 75206
Local realty services provided by:Better Homes and Gardens Real Estate Lindsey Realty
Upcoming open houses
- Sun, Nov 0201:00 pm - 03:00 pm
Listed by:scott gill312-560-8541
Office:allie beth allman & assoc.
MLS#:21090563
Source:GDAR
Price summary
- Price:$895,000
- Price per sq. ft.:$419.01
About this home
Nestled in the heart of Dallas’s highly desirable M Streets, this welcoming, one-story 1940s home was thoroughly and sensitively renovated and expanded in 2013 and has been continually updated ever since. Featuring 3 bedrooms plus an office and 2 full baths, the interior features crown moldings throughout, hardwood floors, abundant natural light, and two wood-burning fireplaces, including one in the office. The stylish kitchen offers gas cooking, stainless steel appliances, a lovely tile backsplash, and a convenient walk-in pantry with full-size laundry. The primary suite boasts a spacious bedroom, walk-in closet, and marble and tile bathroom with separate vanities and spa shower. Updates within the last 2 years include new HVAC with Nest thermostat, PVC drain line, 8-foot privacy fence, decking, alarm system, and gutters and downspouts with leaf filters. A new water heater was installed in 2021, and the existing driveway was replaced and a new crescent drive added out front in 2015. The flat back lawn, secure from the street via an electric gate, is a perfect place for playing, relaxing, or entertaining. Enjoy strolling the tree-lined sidewalks of this beloved neighborhood and experience the timeless appeal of Dallas’s M Streets from this charming and inviting move-in ready home. Please note that 6023 Marquita is not part of the M Streets Conservation District.
Contact an agent
Home facts
- Year built:1941
- Listing ID #:21090563
- Added:10 day(s) ago
- Updated:November 02, 2025 at 09:42 PM
Rooms and interior
- Bedrooms:3
- Total bathrooms:2
- Full bathrooms:2
- Living area:2,136 sq. ft.
Heating and cooling
- Cooling:Ceiling Fans, Central Air, Electric
- Heating:Central, Fireplaces, Natural Gas
Structure and exterior
- Roof:Composition
- Year built:1941
- Building area:2,136 sq. ft.
- Lot area:0.17 Acres
Schools
- High school:Woodrow Wilson
- Middle school:Long
- Elementary school:Geneva Heights
Finances and disclosures
- Price:$895,000
- Price per sq. ft.:$419.01
- Tax amount:$16,420
New listings near 6023 Marquita Avenue
- New
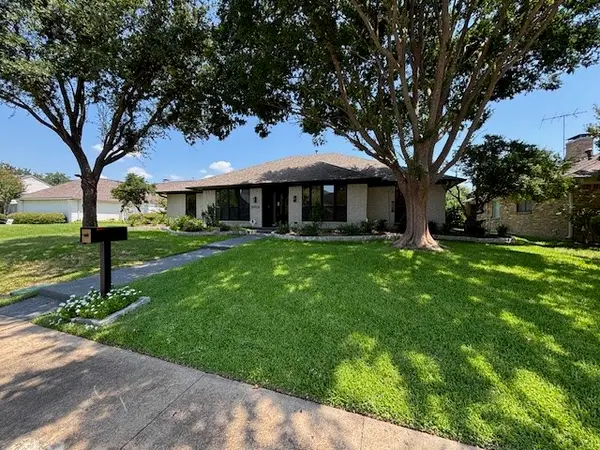 $1,195,000Active4 beds 3 baths2,961 sq. ft.
$1,195,000Active4 beds 3 baths2,961 sq. ft.15926 Windy Meadow Drive, Dallas, TX 75248
MLS# 21102273Listed by: ALLIE BETH ALLMAN & ASSOC. - New
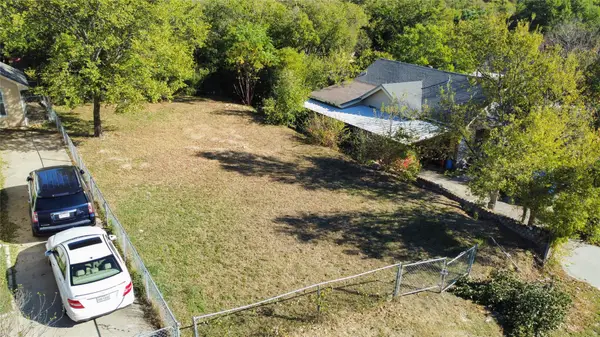 $145,000Active0.11 Acres
$145,000Active0.11 Acres1701 Flanders Street, Dallas, TX 75208
MLS# 21099794Listed by: MERSAES REAL ESTATE, INC. - New
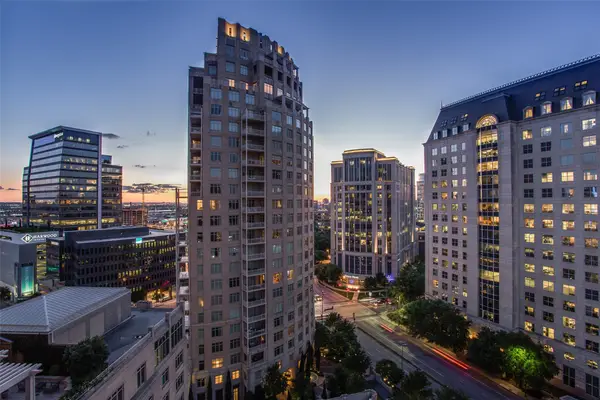 $2,995,000Active2 beds 3 baths2,760 sq. ft.
$2,995,000Active2 beds 3 baths2,760 sq. ft.2555 N Pearl Street #201F, Dallas, TX 75201
MLS# 21087415Listed by: DAVE PERRY MILLER REAL ESTATE - New
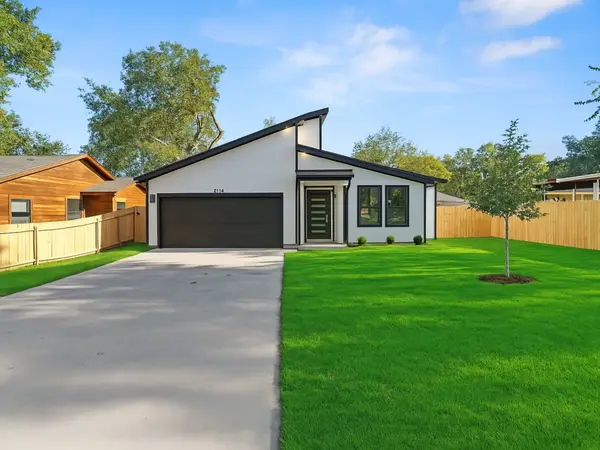 $365,000Active4 beds 2 baths1,930 sq. ft.
$365,000Active4 beds 2 baths1,930 sq. ft.2114 Kathleen Avenue, Dallas, TX 75216
MLS# 21101460Listed by: BRAY REAL ESTATE GROUP- DALLAS - Open Sun, 1 to 2:30pmNew
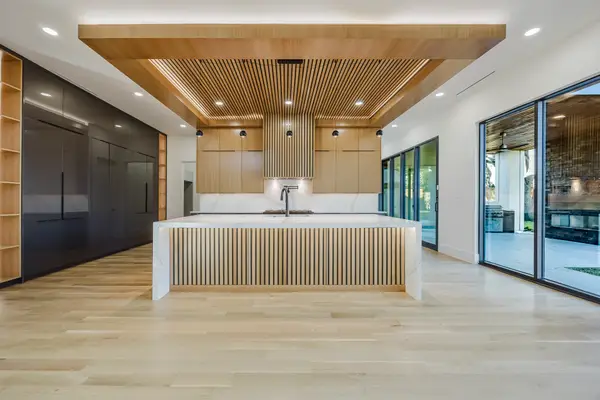 $3,649,999Active5 beds 7 baths5,725 sq. ft.
$3,649,999Active5 beds 7 baths5,725 sq. ft.5723 Meletio Lane, Dallas, TX 75230
MLS# 21102239Listed by: MERSAES REAL ESTATE, INC. - Open Wed, 10am to 12pmNew
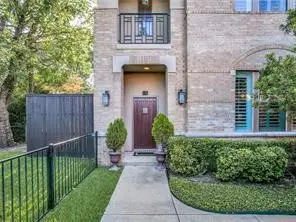 $699,900Active2 beds 3 baths2,337 sq. ft.
$699,900Active2 beds 3 baths2,337 sq. ft.6269 Oram Street #16, Dallas, TX 75214
MLS# 21097096Listed by: COMPASS RE TEXAS, LLC - New
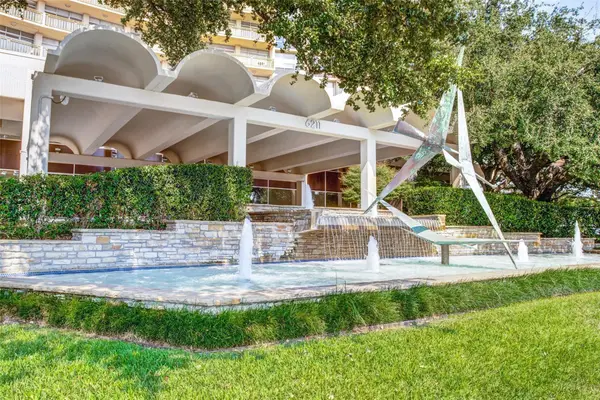 $535,000Active2 beds 3 baths1,673 sq. ft.
$535,000Active2 beds 3 baths1,673 sq. ft.6211 W Northwest Highway #2801, Dallas, TX 75225
MLS# 21097783Listed by: FZ REALTORS - New
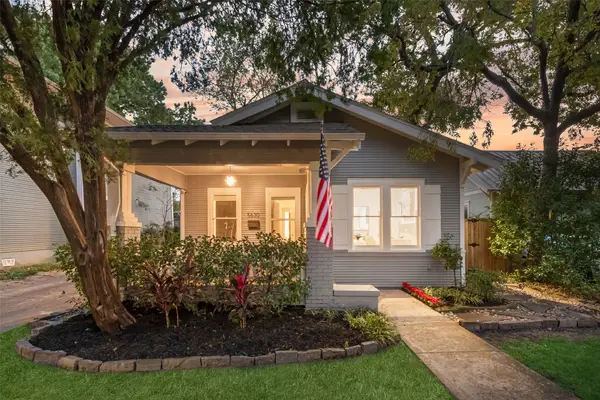 $819,999Active3 beds 2 baths1,454 sq. ft.
$819,999Active3 beds 2 baths1,454 sq. ft.5630 Willis Avenue, Dallas, TX 75206
MLS# 21099184Listed by: ALLIE BETH ALLMAN & ASSOC. - New
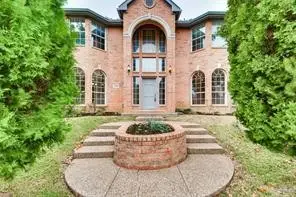 $540,000Active4 beds 3 baths2,840 sq. ft.
$540,000Active4 beds 3 baths2,840 sq. ft.17703 Meadow Grove Lane, Dallas, TX 75287
MLS# 21073194Listed by: HOPKINS REALTY & ASSOC. LLC - New
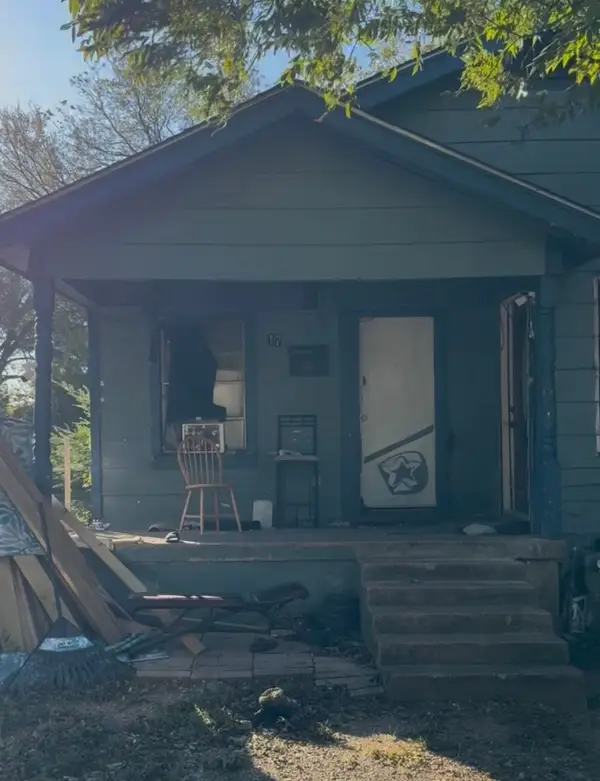 $150,000Active4 beds 2 baths1,420 sq. ft.
$150,000Active4 beds 2 baths1,420 sq. ft.1718 Presidio Avenue, Dallas, TX 75216
MLS# 21102182Listed by: EXP REALTY LLC
