6024 Thursby Avenue, Dallas, TX 75252
Local realty services provided by:Better Homes and Gardens Real Estate Winans
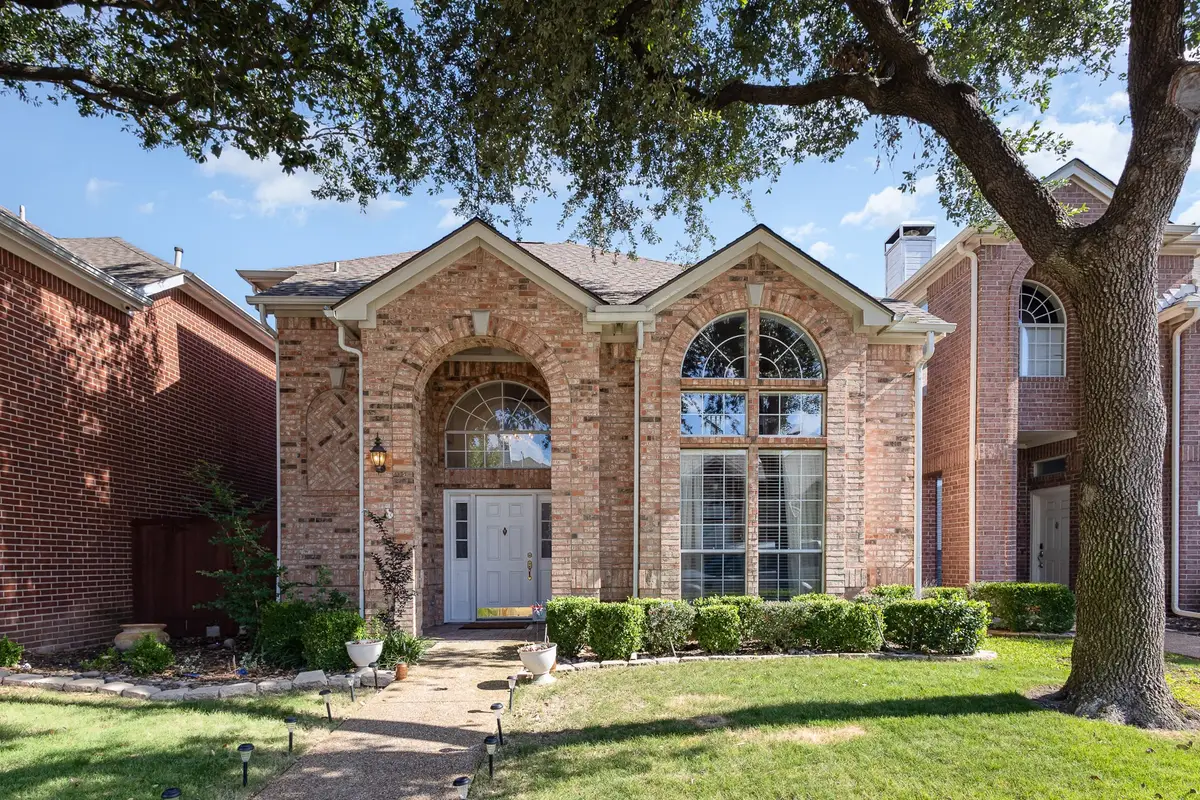
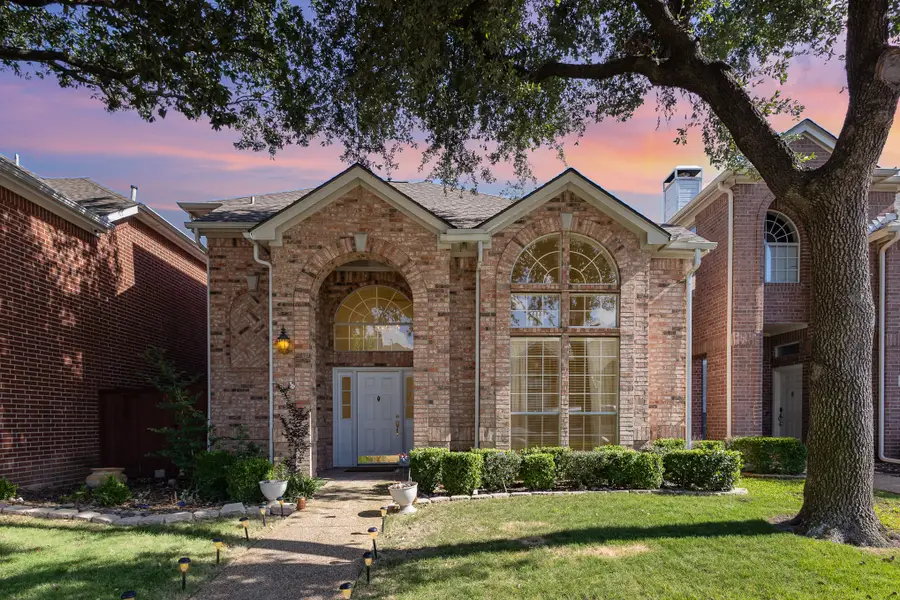
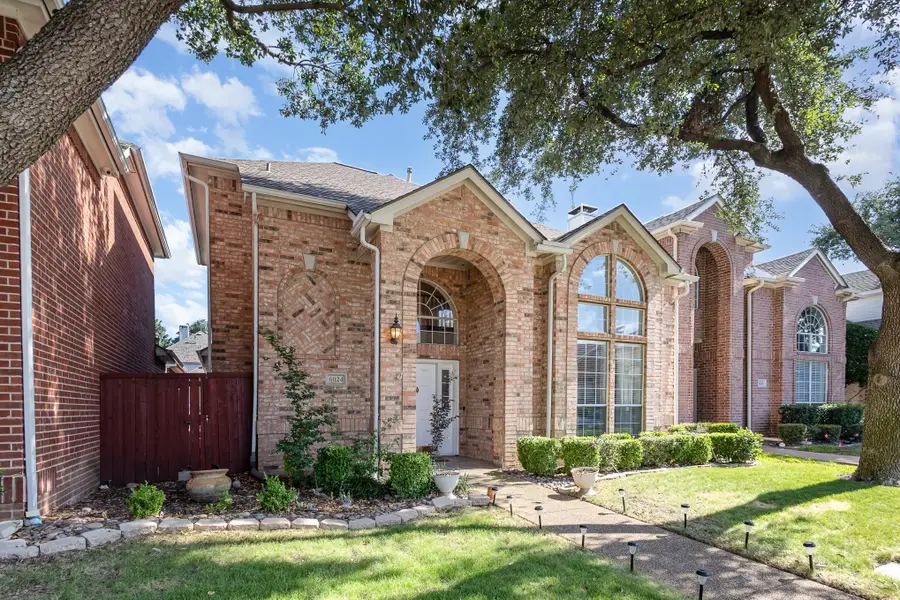
Listed by:asha rani425-922-5336
Office:coldwell banker realty frisco
MLS#:20981962
Source:GDAR
Price summary
- Price:$569,999
- Price per sq. ft.:$234.09
- Monthly HOA dues:$116
About this home
Modern & Immaculate Patio Home in N. Dallas – Plano ISD
Welcome to this beautifully updated 3-bedroom, 2.5-bath patio home nestled in a charming North Dallas neighborhood within the highly sought-after Plano ISD. Impeccably maintained, this light and bright home features soaring ceilings, elegant crown molding, designer paint tones, recessed lighting, and an abundance of windows that fill the space with natural light.
The formal dining room is a showstopper with floor-to-ceiling windows and stylish sconces. The inviting formal living room offers rich bamboo flooring and tall windows, creating a warm, welcoming atmosphere. The kitchen is designed to impress with granite countertops, tumbled marble backsplash, ceramic tile floors, and an open layout that flows seamlessly into the sunlit family room. Enjoy cozy evenings by the gas log fireplace while taking in views of the covered patio framed by a charming ivy-covered arbor.
The downstairs primary suite is a serene retreat with a wall of windows overlooking the patio. The ensuite bath features double vanities, a jetted tub, a separate shower, and a spacious walk-in closet. Upstairs, you'll find two delightful bedrooms with a Jack & Jill bath and a versatile open loft, perfect for a home office or study area.
This move-in-ready home is the perfect blend of modern updates, classic charm, and exceptional location with shopping, freeway excess within minutes.
Contact an agent
Home facts
- Year built:1994
- Listing Id #:20981962
- Added:55 day(s) ago
- Updated:August 21, 2025 at 11:39 AM
Rooms and interior
- Bedrooms:3
- Total bathrooms:3
- Full bathrooms:2
- Half bathrooms:1
- Living area:2,435 sq. ft.
Heating and cooling
- Cooling:Ceiling Fans, Central Air
- Heating:Central
Structure and exterior
- Roof:Composition
- Year built:1994
- Building area:2,435 sq. ft.
- Lot area:0.09 Acres
Schools
- High school:Shepton
- Middle school:Frankford
- Elementary school:Haggar
Finances and disclosures
- Price:$569,999
- Price per sq. ft.:$234.09
New listings near 6024 Thursby Avenue
- Open Sun, 1 to 3pmNew
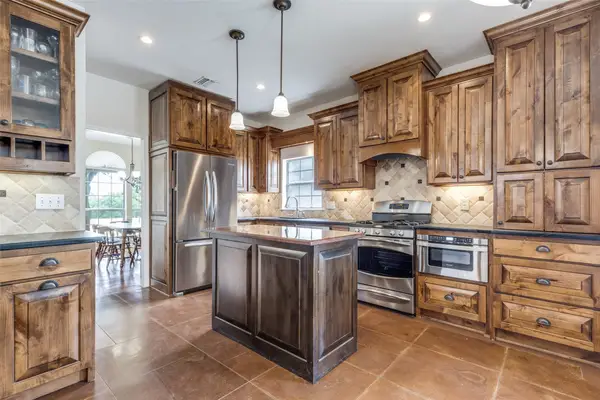 $499,900Active4 beds 3 baths2,384 sq. ft.
$499,900Active4 beds 3 baths2,384 sq. ft.3535 Deer Meadow Lane, Dallas, TX 75287
MLS# 21016409Listed by: EBBY HALLIDAY, REALTORS - Open Sat, 1 to 3pmNew
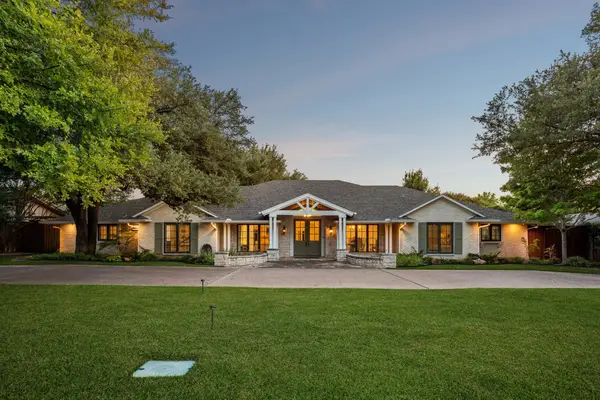 $1,400,000Active5 beds 4 baths3,691 sq. ft.
$1,400,000Active5 beds 4 baths3,691 sq. ft.6540 Calais Drive, Dallas, TX 75254
MLS# 21021795Listed by: KELLER WILLIAMS DALLAS MIDTOWN - New
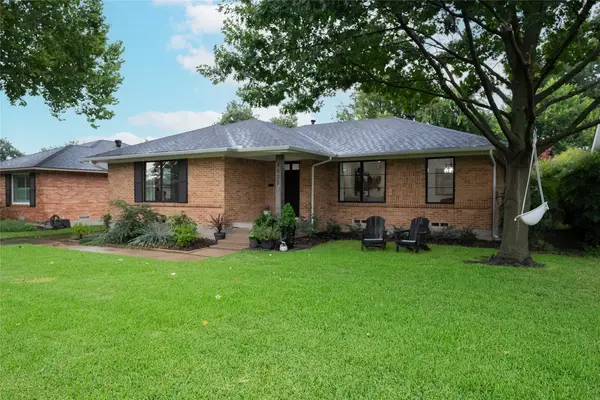 $675,000Active3 beds 3 baths1,736 sq. ft.
$675,000Active3 beds 3 baths1,736 sq. ft.8835 Liptonshire Drive, Dallas, TX 75238
MLS# 21034283Listed by: YORK & YORK, INC. - New
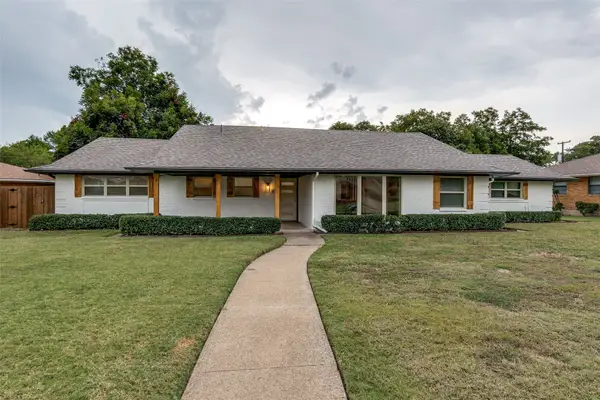 $495,000Active3 beds 2 baths2,215 sq. ft.
$495,000Active3 beds 2 baths2,215 sq. ft.1524 Boca Chica Drive, Dallas, TX 75232
MLS# 21036073Listed by: LANEE SCOTT REALTORS, LLC - Open Sat, 1 to 3pmNew
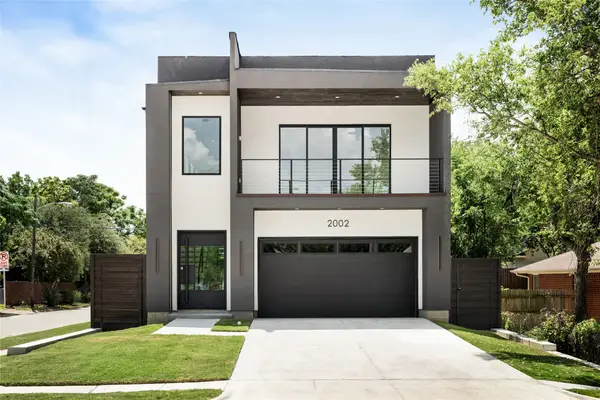 $779,000Active4 beds 4 baths3,283 sq. ft.
$779,000Active4 beds 4 baths3,283 sq. ft.2002 Angelina Drive, Dallas, TX 75212
MLS# 21039231Listed by: MONUMENT REALTY - Open Sat, 1 to 3pmNew
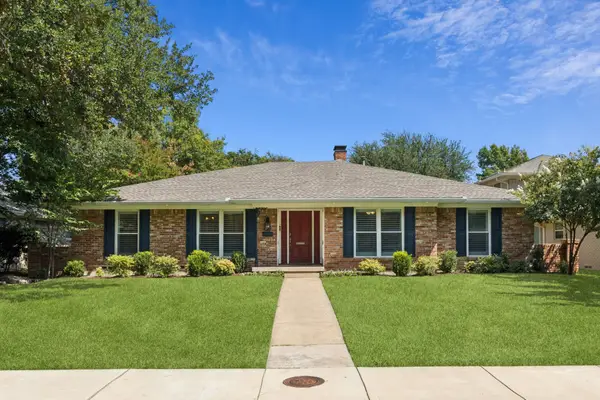 $725,000Active4 beds 3 baths2,563 sq. ft.
$725,000Active4 beds 3 baths2,563 sq. ft.9315 Loma Vista Drive, Dallas, TX 75243
MLS# 21026778Listed by: KELLER WILLIAMS DALLAS MIDTOWN - New
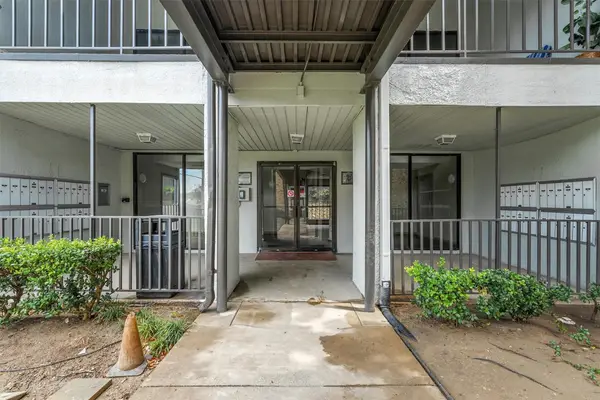 $87,000Active2 beds 2 baths985 sq. ft.
$87,000Active2 beds 2 baths985 sq. ft.11470 Audelia Road #363, Dallas, TX 75243
MLS# 21039345Listed by: SUMMIT RESIDENTIAL SERVICES, L - New
 $614,900Active3 beds 3 baths2,142 sq. ft.
$614,900Active3 beds 3 baths2,142 sq. ft.9424 Hunters Creek Drive, Dallas, TX 75243
MLS# 20969990Listed by: STEVE HENDRY HOMES REALTY - Open Sat, 1 to 3pmNew
 $825,000Active4 beds 4 baths2,869 sq. ft.
$825,000Active4 beds 4 baths2,869 sq. ft.7928 Fallmeadow Lane, Dallas, TX 75248
MLS# 21021540Listed by: KELLER WILLIAMS DALLAS MIDTOWN - New
 $575,000Active3 beds 3 baths2,545 sq. ft.
$575,000Active3 beds 3 baths2,545 sq. ft.6947 Helsem Way #129, Dallas, TX 75230
MLS# 21038519Listed by: COMPASS RE TEXAS, LLC

