6070 Averill Way #A, Dallas, TX 75225
Local realty services provided by:Better Homes and Gardens Real Estate Rhodes Realty
Listed by:nancy lukken214-908-9111
Office:allie beth allman & assoc.
MLS#:20934918
Source:GDAR
Price summary
- Price:$299,000
- Price per sq. ft.:$229.65
- Monthly HOA dues:$784
About this home
NEW PRICE! Fabulous price reduction on this ultra-convenient corner unit condo in Preston Hollow. COME TAKE A LOOK - This Beautiful evergreen landscaped complex with large mature trees is located across the street from Preston Center and Park Cities Baptist Church. First floor 2 bedroom, 2 full bath, corner unit with a view of the pool! the large primary bedroom with a generous sitting area, a recently renovated ensuite bath, a large dressing with built ins and 2 large closets. There is an additional bedroom or flex space for an office with built in shelves and plenty of closet space. In the hallway is a full bath located perfectly convenient to the secondary bedroom and living space. Parking is a breeze with on street parking, side building parking and 2 assigned covered carport spaces. The Homeowners fees conveniently covers water, sewer, electric, maintenance of swimming pool, building insurance, property management and property exterior maintenance. Prime location near North Park with easy access to the Dallas North Tollway, Northwest Highway and US 75.
Recent updates: HVAC (2018), electrical panel, primary bath renovation, and kitchen water line.
This is a non-smoking building with designated smoking areas.
Virtually staged photos to show the home's full potential.
Don’t miss your chance to live in this classic Dallas enclave—schedule your showing today!
Contact an agent
Home facts
- Year built:1956
- Listing ID #:20934918
- Added:133 day(s) ago
- Updated:October 03, 2025 at 11:43 AM
Rooms and interior
- Bedrooms:2
- Total bathrooms:2
- Full bathrooms:2
- Living area:1,302 sq. ft.
Heating and cooling
- Cooling:Central Air
- Heating:Central, Electric
Structure and exterior
- Roof:Composition
- Year built:1956
- Building area:1,302 sq. ft.
- Lot area:1.49 Acres
Schools
- High school:Hillcrest
- Middle school:Benjamin Franklin
- Elementary school:Prestonhol
Finances and disclosures
- Price:$299,000
- Price per sq. ft.:$229.65
- Tax amount:$5,923
New listings near 6070 Averill Way #A
- New
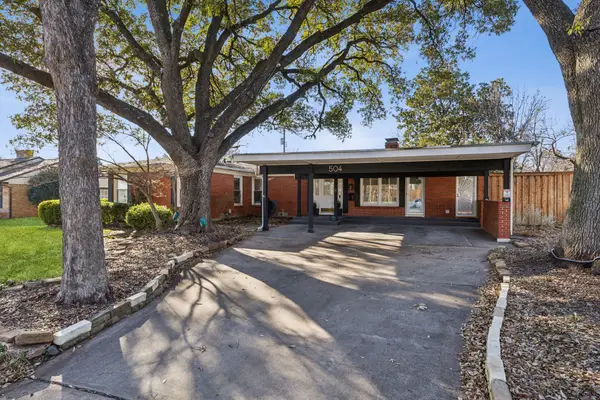 $549,000Active3 beds 2 baths1,716 sq. ft.
$549,000Active3 beds 2 baths1,716 sq. ft.504 Monssen Drive, Dallas, TX 75224
MLS# 21070848Listed by: DAVE PERRY MILLER REAL ESTATE - New
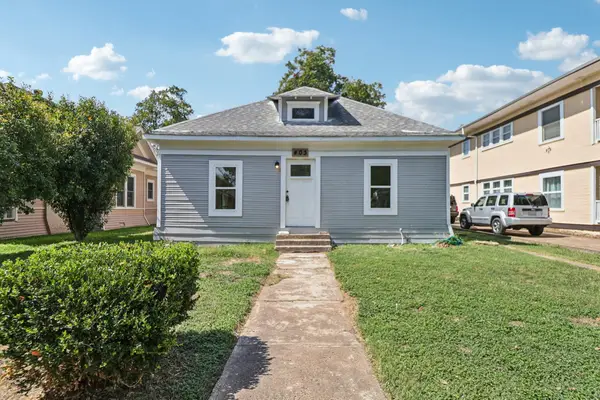 $519,000Active3 beds 2 baths1,688 sq. ft.
$519,000Active3 beds 2 baths1,688 sq. ft.403 S Willomet Avenue, Dallas, TX 75208
MLS# 21075759Listed by: EXP REALTY LLC - New
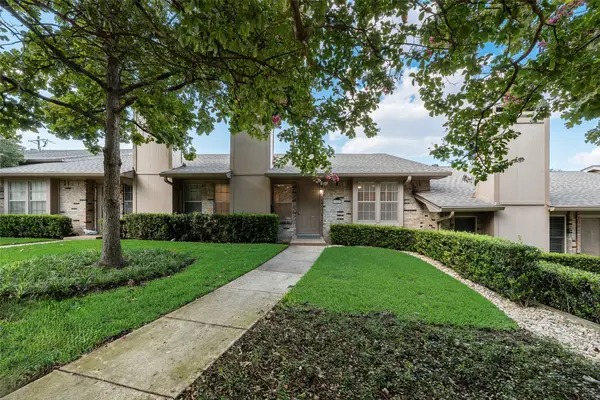 $340,000Active2 beds 2 baths1,210 sq. ft.
$340,000Active2 beds 2 baths1,210 sq. ft.7509 Pebblestone Drive, Dallas, TX 75230
MLS# 21075825Listed by: FATHOM REALTY LLC - New
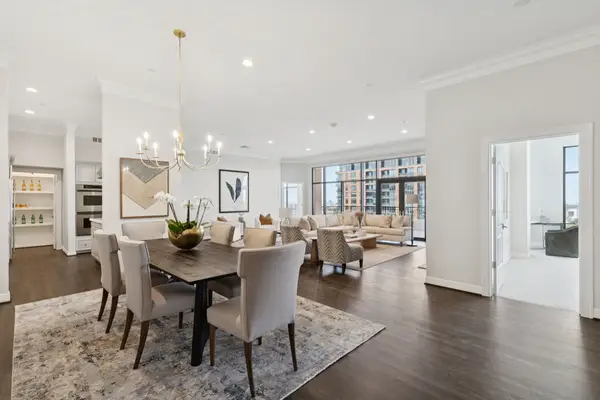 $1,450,000Active2 beds 3 baths2,835 sq. ft.
$1,450,000Active2 beds 3 baths2,835 sq. ft.2828 Hood Street #1506, Dallas, TX 75219
MLS# 21076745Listed by: DOUGLAS ELLIMAN REAL ESTATE - New
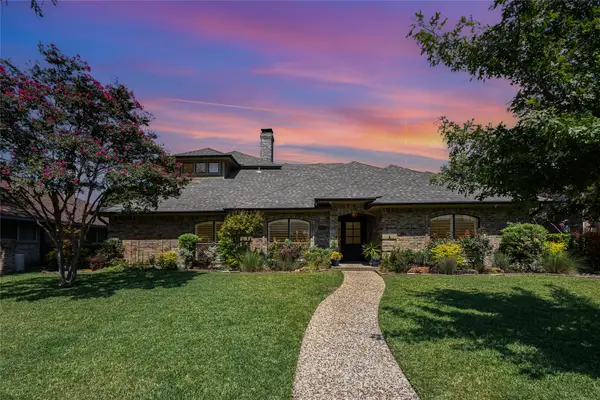 $775,000Active4 beds 4 baths3,246 sq. ft.
$775,000Active4 beds 4 baths3,246 sq. ft.6507 Barfield Drive, Dallas, TX 75252
MLS# 21076834Listed by: KELLER WILLIAMS REALTY DPR - New
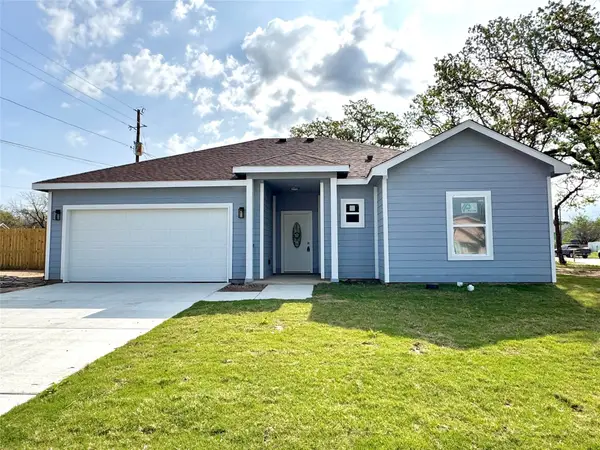 $279,500Active3 beds 2 baths1,283 sq. ft.
$279,500Active3 beds 2 baths1,283 sq. ft.2010 Nantucket Village Drive, Dallas, TX 75217
MLS# 21077087Listed by: PIONEER 1 REALTY - New
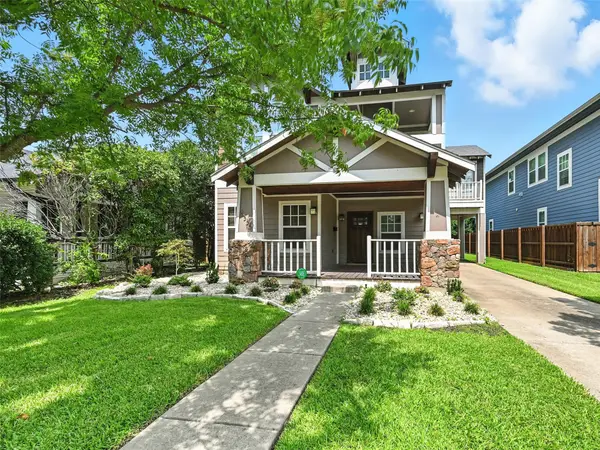 $1,649,000Active5 beds 4 baths3,137 sq. ft.
$1,649,000Active5 beds 4 baths3,137 sq. ft.5535 Willis Avenue, Dallas, TX 75206
MLS# 21077088Listed by: C. W. SPARKS MANAGEMENT - New
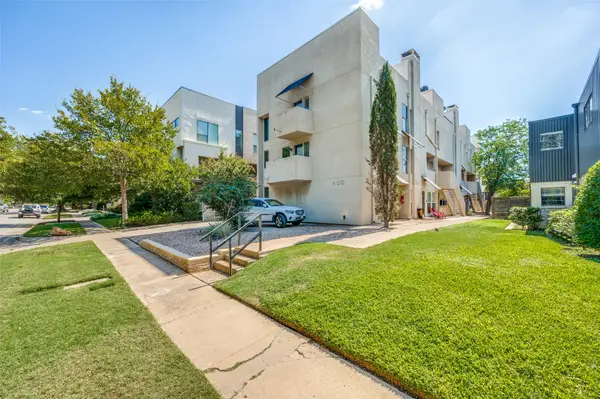 $395,000Active2 beds 2 baths1,679 sq. ft.
$395,000Active2 beds 2 baths1,679 sq. ft.4130 Newton Avenue #A, Dallas, TX 75219
MLS# 21077104Listed by: AVIGNON REALTY - New
 $574,900Active3 beds 3 baths1,840 sq. ft.
$574,900Active3 beds 3 baths1,840 sq. ft.4121 Mckinney #30, Dallas, TX 75204
MLS# 21077043Listed by: ALLIE BETH ALLMAN & ASSOC. - New
 $195,000Active2 beds 2 baths1,000 sq. ft.
$195,000Active2 beds 2 baths1,000 sq. ft.5820 Sandhurst Lane #D, Dallas, TX 75206
MLS# 21077019Listed by: FLUELLEN REALTY GROUP LLC
