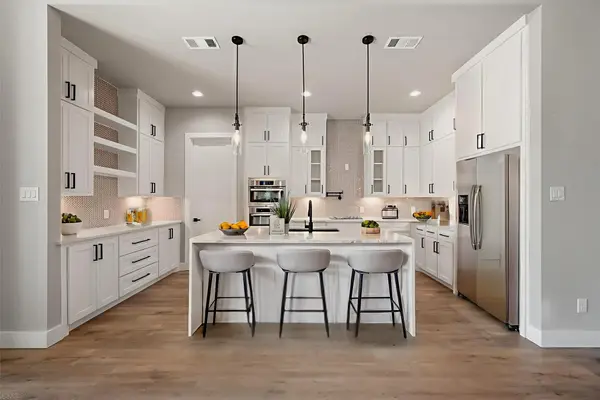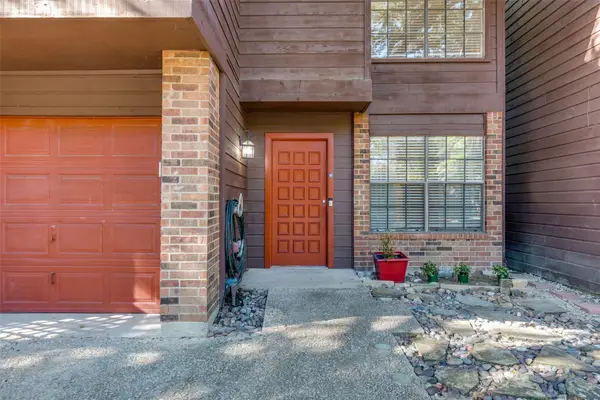610 W 12th Street, Dallas, TX 75208
Local realty services provided by:Better Homes and Gardens Real Estate The Bell Group
Listed by: teresa rouse taylor972-836-9295
Office: jpar dallas
MLS#:20995218
Source:GDAR
Price summary
- Price:$299,000
- Price per sq. ft.:$169.5
About this home
MAJOR PRICE IMPROVEMENT! Looking for property located in North Oak Cliff, just southwest of downtown Dallas provides easy access to the city center. It is well-connected with the DART light rail system and numerous bus stops, making commuting relatively easy. The property is walking distance to the renown Bishops Arts District (.5 miles), a short drive to the Dallas Zoo (1 mile), the new up and coming Southern Gateway Park (1 mile), Wynnewood Shopping Center (2 miles) and minutes to Interstate 35. This property is in a residential and commercial zone, which can provide opportunities. This dwelling is 1764 sq. ft and a 5900 sq feet lot. The land was purchased in 1982 and a duplex was relocated there. This property can be used as a multi-family dwelling, with its duplex provisions: 1 unit is a 1 bed, 1 full bath, individual utilities and the other unit is 3 Beds, 1.5 bath, individual utilities or it can be converted into a single-family dwelling with 4 beds, 2.5 baths, whichever a buyer desires. With your own repairs and updates, you will have leasing units that pays for themselves or have one nice roomy dwelling. Come explore the best opportunity in Oak Cliff, TX
Contact an agent
Home facts
- Year built:1925
- Listing ID #:20995218
- Added:128 day(s) ago
- Updated:November 15, 2025 at 12:43 PM
Rooms and interior
- Bedrooms:4
- Total bathrooms:3
- Full bathrooms:2
- Half bathrooms:1
- Living area:1,764 sq. ft.
Heating and cooling
- Cooling:Central Air, Electric
- Heating:Central, Natural Gas
Structure and exterior
- Roof:Composition
- Year built:1925
- Building area:1,764 sq. ft.
- Lot area:0.13 Acres
Schools
- High school:Adamson
- Middle school:Garcia
- Elementary school:Peeler
Finances and disclosures
- Price:$299,000
- Price per sq. ft.:$169.5
- Tax amount:$7,416
New listings near 610 W 12th Street
- New
 $429,900Active4 beds 3 baths2,176 sq. ft.
$429,900Active4 beds 3 baths2,176 sq. ft.2770 Moffatt Avenue, Dallas, TX 75216
MLS# 21107743Listed by: VIRTUAL CITY REAL ESTATE - New
 $345,000Active2 beds 2 baths1,272 sq. ft.
$345,000Active2 beds 2 baths1,272 sq. ft.6107 Summer Creek Circle, Dallas, TX 75231
MLS# 21113543Listed by: EXP REALTY - New
 $750,000Active4 beds 3 baths2,704 sq. ft.
$750,000Active4 beds 3 baths2,704 sq. ft.15655 Regal Hill Circle, Dallas, TX 75248
MLS# 21112878Listed by: EXP REALTY - New
 $275,000Active4 beds 2 baths1,470 sq. ft.
$275,000Active4 beds 2 baths1,470 sq. ft.2770 E Ann Arbor Avenue, Dallas, TX 75216
MLS# 21112551Listed by: HENDERSON LUNA REALTY - New
 $589,900Active3 beds 3 baths2,067 sq. ft.
$589,900Active3 beds 3 baths2,067 sq. ft.6307 Fox Trail, Dallas, TX 75248
MLS# 21113290Listed by: STEVE HENDRY HOMES REALTY - New
 $525,000Active3 beds 2 baths1,540 sq. ft.
$525,000Active3 beds 2 baths1,540 sq. ft.3723 Manana Drive, Dallas, TX 75220
MLS# 21112632Listed by: NUHAUS REALTY LLC - New
 $320,000Active3 beds 1 baths1,340 sq. ft.
$320,000Active3 beds 1 baths1,340 sq. ft.120 S Montclair Avenue, Dallas, TX 75208
MLS# 21113506Listed by: FATHOM REALTY - New
 $1,795,000Active7 beds 7 baths6,201 sq. ft.
$1,795,000Active7 beds 7 baths6,201 sq. ft.7140 Spring Valley Road, Dallas, TX 75254
MLS# 21106361Listed by: EBBY HALLIDAY, REALTORS - Open Sun, 2 to 4pmNew
 $799,000Active4 beds 3 baths2,506 sq. ft.
$799,000Active4 beds 3 baths2,506 sq. ft.15944 Meadow Vista Place, Dallas, TX 75248
MLS# 21108456Listed by: COMPASS RE TEXAS, LLC - Open Sun, 1 to 3pmNew
 $449,000Active2 beds 3 baths1,670 sq. ft.
$449,000Active2 beds 3 baths1,670 sq. ft.430 E 8th #104, Dallas, TX 75203
MLS# 21113067Listed by: COMPASS RE TEXAS, LLC
