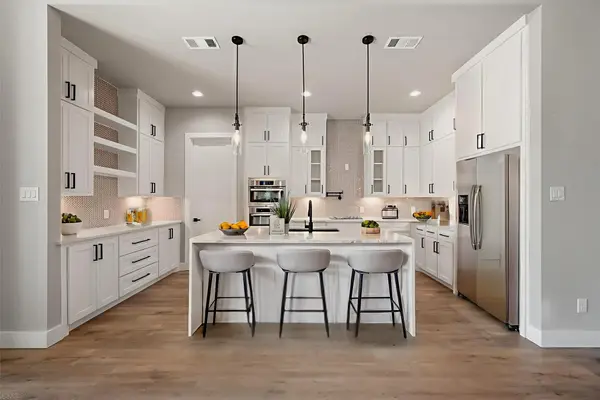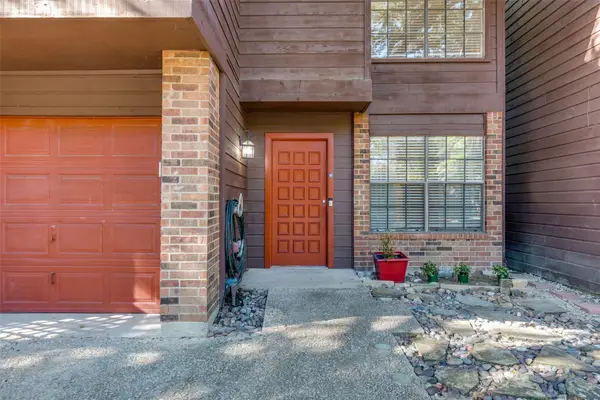6522 Pemberton Drive, Dallas, TX 75230
Local realty services provided by:Better Homes and Gardens Real Estate Winans
Listed by: marti voorheis214-369-6000
Office: dave perry miller real estate
MLS#:21069456
Source:GDAR
Price summary
- Price:$4,650,000
- Price per sq. ft.:$686.75
About this home
A masterpiece of modern elegance, 6522 Pemberton is where architecture, design, and lifestyle converge. Conceived by architect Olivia Lilley, crafted by Espadal Construction, and styled by Traci Connell, this 2021 custom home delivers the rare balance of sophistication and comfort that discerning buyers crave. Every detail whispers luxury: soaring 13-foot ceilings, curated finishes, and seamless technology integration with whole-home automation for lights, shades, music, AC, garage doors, and security.
Entertain effortlessly with a showpiece foyer bar, a temperature-controlled glass wine room with a Porcelanosa tile backdrop, and a chef’s kitchen designed to astonish—featuring Dacor appliances, Taj Mahal quartzite, a reeding-detailed island, and a 14-foot butler’s pantry connecting to a private grilling terrace.
Walls of glass dissolve the boundary between indoors and out. The living room opens to a resort-style backyard, complete with a sleek pool, covered pavilion with fire features, and lush, artfully layered landscaping—the ultimate setting for unforgettable gatherings.
The primary suite is a retreat in every sense: direct pool access, a fireplace framed in Phillip Jeffries wallcovering, and a spa-inspired bath of stone, light, and tranquility. Upstairs, each bedroom is a private suite with bespoke character—from lofts to window seats—all with walk-in closets and design-forward ensuite baths.
Pool and spa are surrounded by turf and an artfully lush landscaped perimeter creating your own private oasis. The adjacent veranda features phantom screens, outdoor speakers, and fire resort-like features.
A glass-walled office, dual garages, and an oversized laundry with command center and island showcase both practicality and beauty. 6522 Pemberton is more than a home—it’s a statement of design, innovation, and livability in one of Dallas’s most coveted enclaves, offering the ultimate blend of form and function for today’s modern lifestyle.
Contact an agent
Home facts
- Year built:2021
- Listing ID #:21069456
- Added:42 day(s) ago
- Updated:November 15, 2025 at 12:42 PM
Rooms and interior
- Bedrooms:5
- Total bathrooms:7
- Full bathrooms:5
- Half bathrooms:2
- Living area:6,771 sq. ft.
Heating and cooling
- Cooling:Ceiling Fans, Central Air, Electric
- Heating:Central, Natural Gas
Structure and exterior
- Year built:2021
- Building area:6,771 sq. ft.
- Lot area:0.37 Acres
Schools
- High school:Hillcrest
- Middle school:Benjamin Franklin
- Elementary school:Prestonhol
Finances and disclosures
- Price:$4,650,000
- Price per sq. ft.:$686.75
- Tax amount:$67,009
New listings near 6522 Pemberton Drive
- New
 $429,900Active4 beds 3 baths2,176 sq. ft.
$429,900Active4 beds 3 baths2,176 sq. ft.2770 Moffatt Avenue, Dallas, TX 75216
MLS# 21107743Listed by: VIRTUAL CITY REAL ESTATE - New
 $345,000Active2 beds 2 baths1,272 sq. ft.
$345,000Active2 beds 2 baths1,272 sq. ft.6107 Summer Creek Circle, Dallas, TX 75231
MLS# 21113543Listed by: EXP REALTY - New
 $750,000Active4 beds 3 baths2,704 sq. ft.
$750,000Active4 beds 3 baths2,704 sq. ft.15655 Regal Hill Circle, Dallas, TX 75248
MLS# 21112878Listed by: EXP REALTY - New
 $275,000Active4 beds 2 baths1,470 sq. ft.
$275,000Active4 beds 2 baths1,470 sq. ft.2770 E Ann Arbor Avenue, Dallas, TX 75216
MLS# 21112551Listed by: HENDERSON LUNA REALTY - New
 $589,900Active3 beds 3 baths2,067 sq. ft.
$589,900Active3 beds 3 baths2,067 sq. ft.6307 Fox Trail, Dallas, TX 75248
MLS# 21113290Listed by: STEVE HENDRY HOMES REALTY - New
 $525,000Active3 beds 2 baths1,540 sq. ft.
$525,000Active3 beds 2 baths1,540 sq. ft.3723 Manana Drive, Dallas, TX 75220
MLS# 21112632Listed by: NUHAUS REALTY LLC - New
 $320,000Active3 beds 1 baths1,340 sq. ft.
$320,000Active3 beds 1 baths1,340 sq. ft.120 S Montclair Avenue, Dallas, TX 75208
MLS# 21113506Listed by: FATHOM REALTY - New
 $1,795,000Active7 beds 7 baths6,201 sq. ft.
$1,795,000Active7 beds 7 baths6,201 sq. ft.7140 Spring Valley Road, Dallas, TX 75254
MLS# 21106361Listed by: EBBY HALLIDAY, REALTORS - Open Sun, 2 to 4pmNew
 $799,000Active4 beds 3 baths2,506 sq. ft.
$799,000Active4 beds 3 baths2,506 sq. ft.15944 Meadow Vista Place, Dallas, TX 75248
MLS# 21108456Listed by: COMPASS RE TEXAS, LLC - Open Sun, 1 to 3pmNew
 $449,000Active2 beds 3 baths1,670 sq. ft.
$449,000Active2 beds 3 baths1,670 sq. ft.430 E 8th #104, Dallas, TX 75203
MLS# 21113067Listed by: COMPASS RE TEXAS, LLC
