6624 Missy Drive, Dallas, TX 75252
Local realty services provided by:Better Homes and Gardens Real Estate Winans
Listed by:julie boren214-522-3838
Office:dave perry miller real estate
MLS#:21017044
Source:GDAR
Price summary
- Price:$955,000
- Price per sq. ft.:$264.62
- Monthly HOA dues:$12.5
About this home
Nestled on a picturesque corner lot, this stunning home is surrounded by a canopy of mature trees, creating a serene oasis in the city. Step inside to an open floor plan where the kitchen flows right into the den—great for hosting or just hanging out. You also get the charm of separate dining and living rooms nearby, keeping things cozy without feeling closed off. An exquisite courtyard with lush landscaping is situated just off the kitchen’s eating area, offering a serene and tranquil ambiance. On the main level, the spacious primary bedroom and a dedicated office provide convenience and privacy. Upstairs you’ll find three more bedrooms plus a game room—plenty of space for everyone. One of the best features is the wall of windows in the den and breakfast room, that brings in tons of natural light and frames the backyard’s lush views. Step outside to your private paradise. Whether dining alfresco, lounging by the sparkling pool, gathering around the fire pit, or swinging under the trees, the backyard offers countless spaces to unwind and reflect. Whether you’re hosting friends or just soaking up the quiet, this backyard is a true escape right in the city.
Contact an agent
Home facts
- Year built:1995
- Listing ID #:21017044
- Added:60 day(s) ago
- Updated:October 05, 2025 at 11:45 AM
Rooms and interior
- Bedrooms:4
- Total bathrooms:4
- Full bathrooms:4
- Living area:3,609 sq. ft.
Heating and cooling
- Cooling:Central Air
- Heating:Central
Structure and exterior
- Roof:Composition
- Year built:1995
- Building area:3,609 sq. ft.
- Lot area:0.29 Acres
Schools
- High school:Shepton
- Middle school:Frankford
- Elementary school:Jackson
Finances and disclosures
- Price:$955,000
- Price per sq. ft.:$264.62
- Tax amount:$13,356
New listings near 6624 Missy Drive
- New
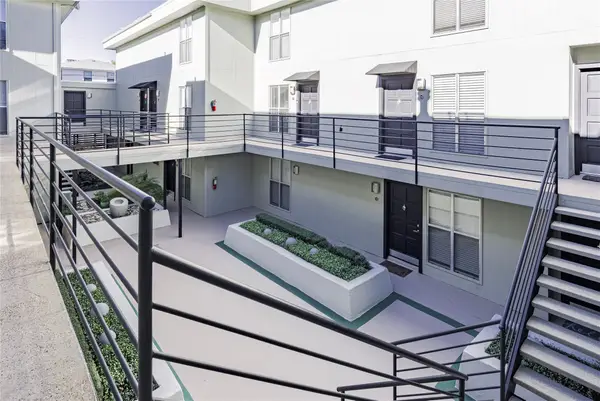 $270,000Active2 beds 2 baths1,045 sq. ft.
$270,000Active2 beds 2 baths1,045 sq. ft.4211 Holland Avenue #208, Dallas, TX 75219
MLS# 21078577Listed by: HENDERSON REAL ESTATES - New
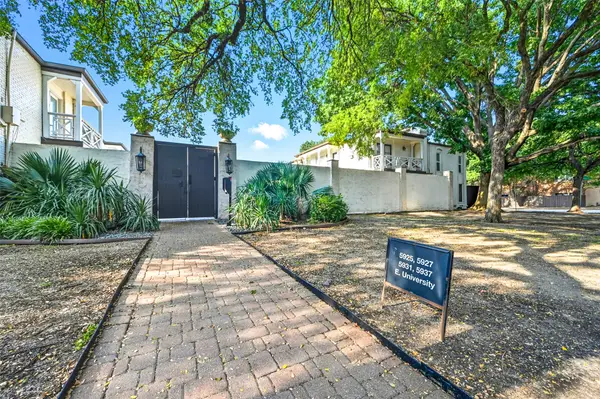 $290,000Active2 beds 2 baths1,118 sq. ft.
$290,000Active2 beds 2 baths1,118 sq. ft.5927 E University Boulevard #221, Dallas, TX 75206
MLS# 21068627Listed by: COLDWELL BANKER APEX, REALTORS - New
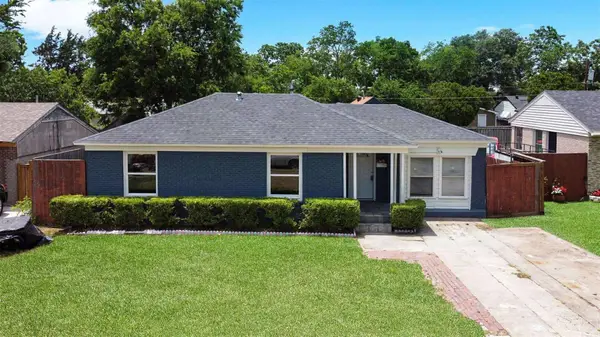 $319,000Active5 beds 2 baths1,844 sq. ft.
$319,000Active5 beds 2 baths1,844 sq. ft.10913 Joaquin Drive, Dallas, TX 75228
MLS# 21078095Listed by: REKONNECTION, LLC - New
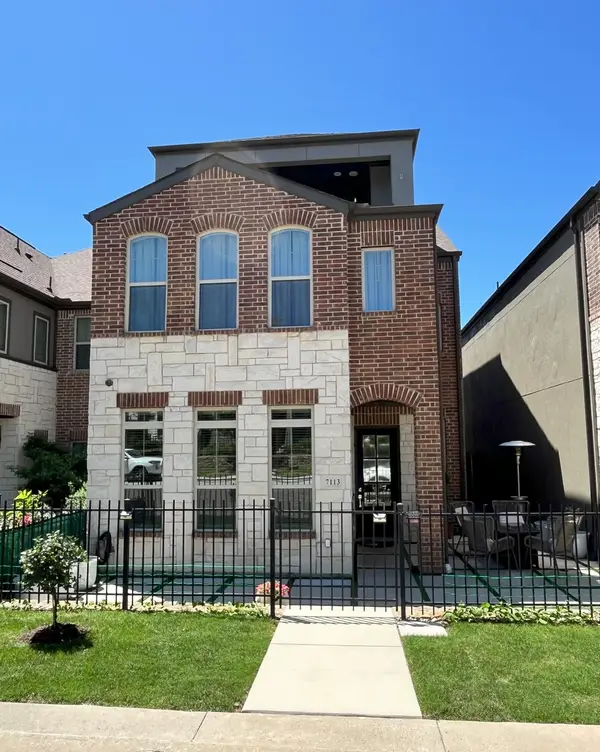 $749,000Active4 beds 4 baths2,557 sq. ft.
$749,000Active4 beds 4 baths2,557 sq. ft.7113 Copperleaf Drive, Dallas, TX 75231
MLS# 21078372Listed by: ARC REALTY DFW - New
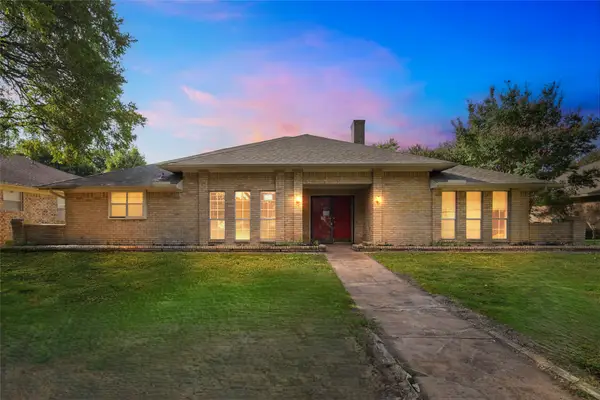 $395,000Active3 beds 3 baths2,744 sq. ft.
$395,000Active3 beds 3 baths2,744 sq. ft.9706 Trevor Drive, Dallas, TX 75243
MLS# 21078593Listed by: RIVERBEND REALTY GROUP, LLC - New
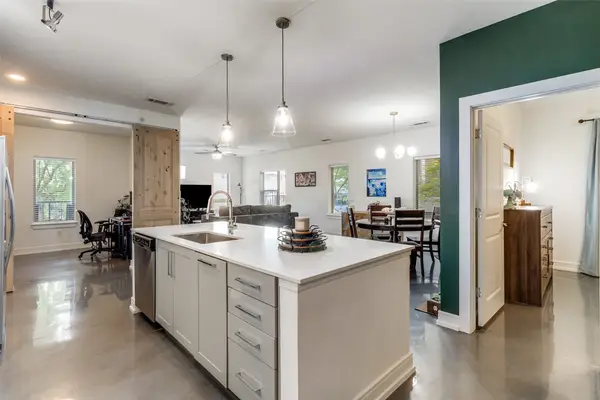 $475,000Active2 beds 2 baths1,653 sq. ft.
$475,000Active2 beds 2 baths1,653 sq. ft.5710 Mccommas Boulevard #103, Dallas, TX 75206
MLS# 21073267Listed by: DAVE PERRY MILLER REAL ESTATE - New
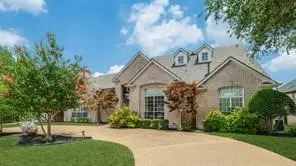 $1,100,000Active4 beds 4 baths4,263 sq. ft.
$1,100,000Active4 beds 4 baths4,263 sq. ft.4838 Stony Ford Drive, Dallas, TX 75287
MLS# 21077807Listed by: COLDWELL BANKER REALTY PLANO - New
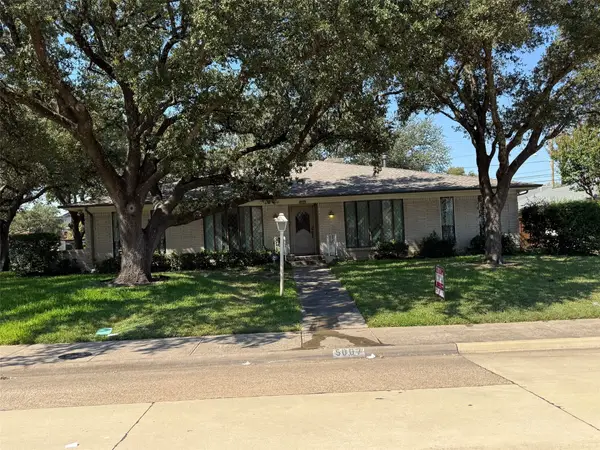 $849,000Active4 beds 3 baths2,666 sq. ft.
$849,000Active4 beds 3 baths2,666 sq. ft.5007 Creighton Drive, Dallas, TX 75214
MLS# 21072889Listed by: TODORA REALTY, LLC. - New
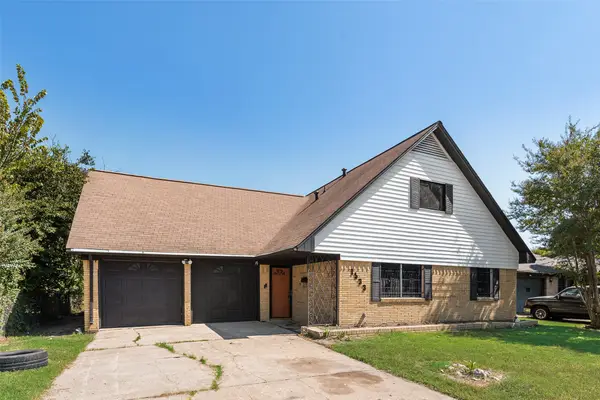 $249,000Active4 beds 3 baths1,704 sq. ft.
$249,000Active4 beds 3 baths1,704 sq. ft.1533 Wagon Wheels Trail, Dallas, TX 75241
MLS# 21078445Listed by: TEXCEL REAL ESTATE, LLC - New
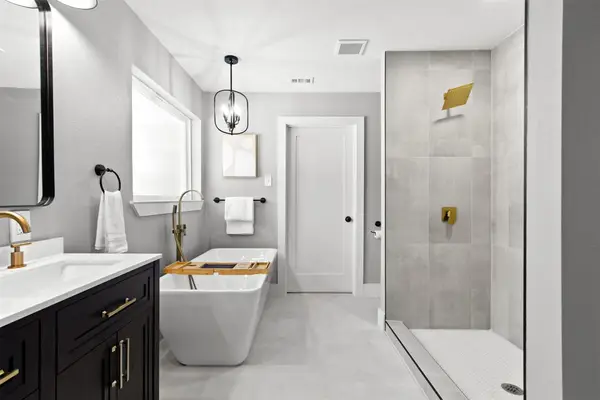 $380,000Active3 beds 2 baths1,620 sq. ft.
$380,000Active3 beds 2 baths1,620 sq. ft.2816 San Medina Avenue, Dallas, TX 75228
MLS# 21078511Listed by: VIP REALTY
