6625 Rolling Vista Drive, Dallas, TX 75248
Local realty services provided by:Better Homes and Gardens Real Estate The Bell Group
Upcoming open houses
- Sat, Nov 1511:00 am - 02:00 pm
Listed by: megan johnson, natalie morrison214-707-9917,214-707-9917
Office: c21 fine homes judge fite
MLS#:21070806
Source:GDAR
Price summary
- Price:$1,200,000
- Price per sq. ft.:$339.56
About this home
Refined Living in Prestonwood Estates Welcome to the heart of Prestonwood Estates, a timeless neighborhood where tree-lined streets, friendly neighbors, and evening strolls with furry companions create an unmatched sense of community. This beautifully remodeled residence blends modern upgrades with classic charm, featuring real hardwood floors, updated cast-iron plumbing, a new HVAC system, electrical, and foundation, all the essentials reimagined for today's lifestyle.One of the few Prestonwood Estates homes offering a primary suite of this size, the retreat includes an oversized walk-in closet that doubles as a chic cloffice, perfectly suited for modern living. The spacious, shaded backyard provides endless possibilities: design your own sparkling pool while still enjoying plenty of green space for gatherings, play, and entertaining.Just steps from parks, trails, and top-rated schools, and only minutes to Dallas' premier private schools, this location is as convenient as it is charming. Addison's thriving restaurant scene, boasting over 200 dining options within 4 miles, is practically at your doorstep. From brunch to fine dining and lively patios, you'll always have a new favorite spot to discover (most are pet-friendly, too!). A rare opportunity to own a fully refreshed home in one of North Dallas' most desirable communities. Don't miss the chance to make this Prestonwood gem yours.
Contact an agent
Home facts
- Year built:1974
- Listing ID #:21070806
- Added:45 day(s) ago
- Updated:November 15, 2025 at 09:49 PM
Rooms and interior
- Bedrooms:4
- Total bathrooms:4
- Full bathrooms:3
- Half bathrooms:1
- Living area:3,534 sq. ft.
Heating and cooling
- Cooling:Ceiling Fans, Central Air, Electric
- Heating:Natural Gas
Structure and exterior
- Year built:1974
- Building area:3,534 sq. ft.
- Lot area:0.32 Acres
Schools
- High school:Hillcrest
- Middle school:Benjamin Franklin
- Elementary school:Anne Frank
Finances and disclosures
- Price:$1,200,000
- Price per sq. ft.:$339.56
- Tax amount:$19,825
New listings near 6625 Rolling Vista Drive
- New
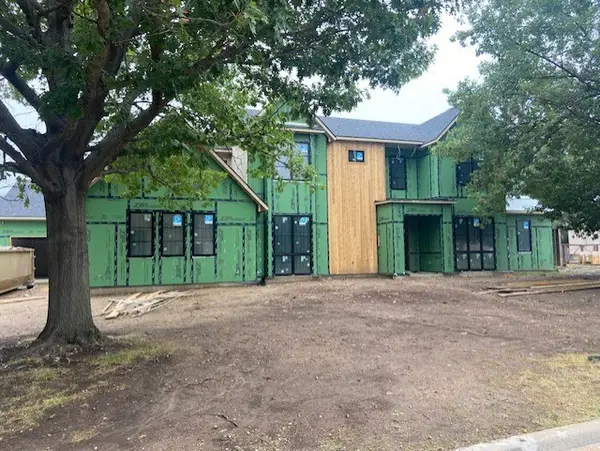 $3,395,000Active5 beds 7 baths5,830 sq. ft.
$3,395,000Active5 beds 7 baths5,830 sq. ft.4117 Creekdale Drive, Dallas, TX 75229
MLS# 21102850Listed by: BRENT KING GROUP - New
 $265,000Active3 beds 2 baths2,019 sq. ft.
$265,000Active3 beds 2 baths2,019 sq. ft.4119 Fortune Lane, Dallas, TX 75216
MLS# 21112635Listed by: POWER OF GRACE REALTY - New
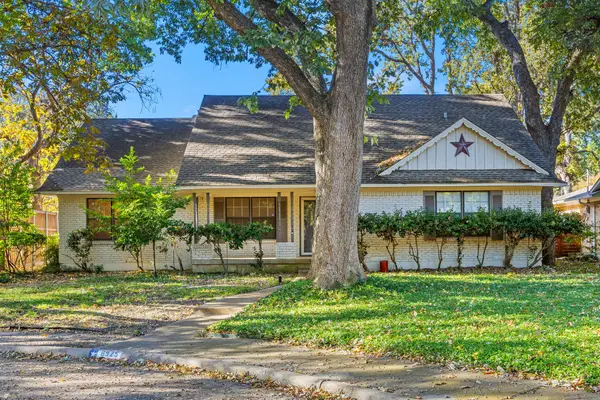 $950,000Active4 beds 3 baths2,663 sq. ft.
$950,000Active4 beds 3 baths2,663 sq. ft.6925 Galemeadow Circle, Dallas, TX 75214
MLS# 21113629Listed by: ALLIE BETH ALLMAN & ASSOC. - New
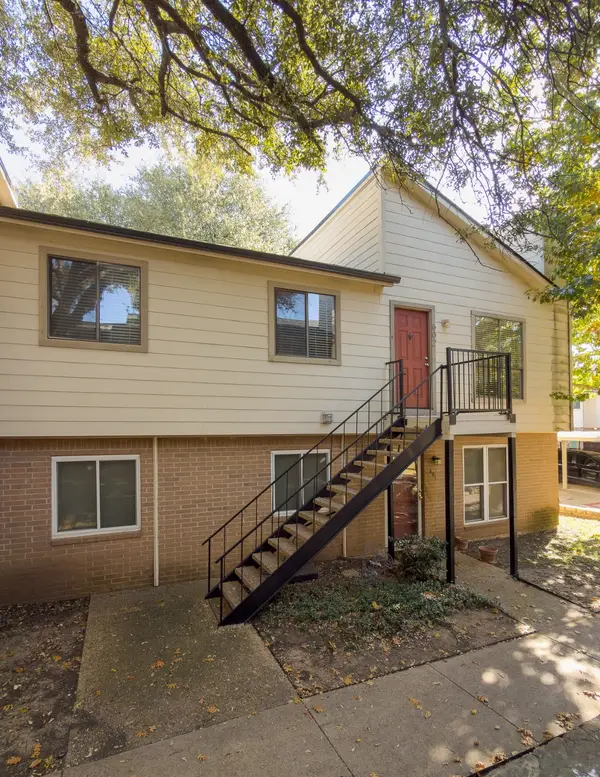 $125,000Active2 beds 1 baths848 sq. ft.
$125,000Active2 beds 1 baths848 sq. ft.6646 E Lovers Lane #0602, Dallas, TX 75189
MLS# 21112646Listed by: COMPASS RE TEXAS, LLC - New
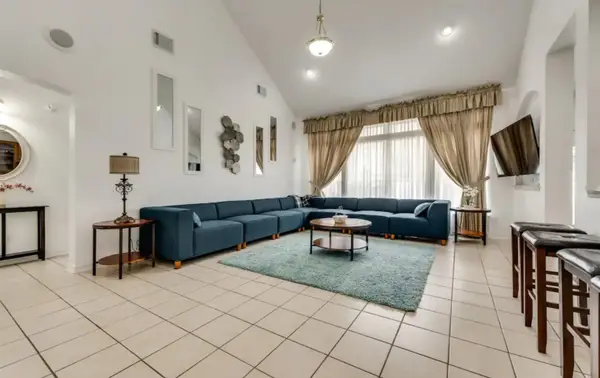 $1,550,000Active6 beds 4 baths2,559 sq. ft.
$1,550,000Active6 beds 4 baths2,559 sq. ft.2206 N Carroll Avenue, Dallas, TX 75204
MLS# 21105719Listed by: CITIWIDE ALLIANCE REALTY - New
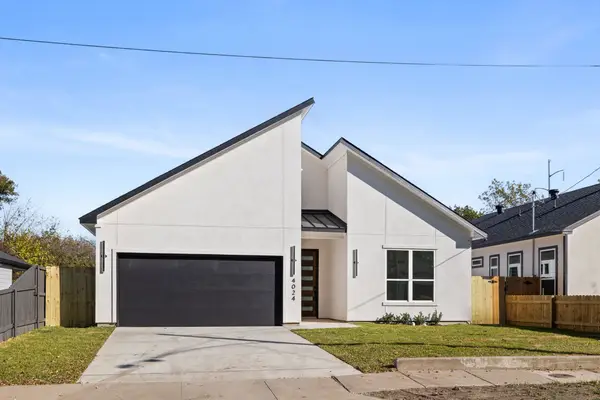 $425,000Active4 beds 2 baths1,957 sq. ft.
$425,000Active4 beds 2 baths1,957 sq. ft.4024 Ranger Drive, Dallas, TX 75212
MLS# 21111055Listed by: VALUE PROPERTIES - New
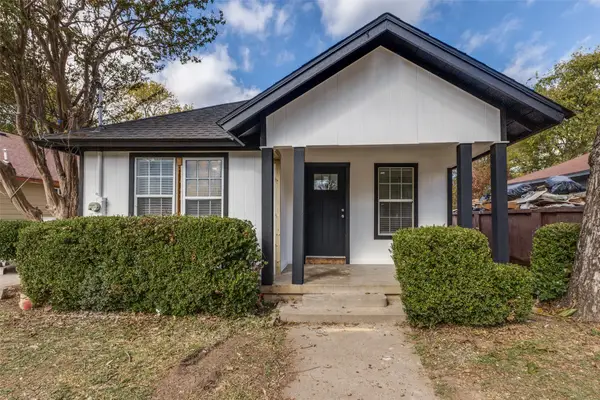 $215,000Active3 beds 1 baths960 sq. ft.
$215,000Active3 beds 1 baths960 sq. ft.3239 Spring Avenue, Dallas, TX 75215
MLS# 21111556Listed by: ROGERS HEALY AND ASSOCIATES - New
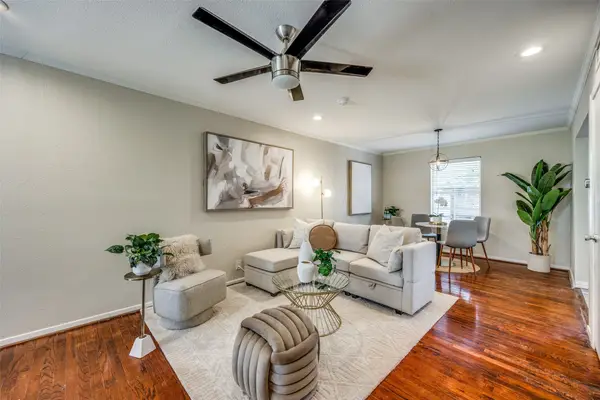 $172,500Active2 beds 2 baths1,072 sq. ft.
$172,500Active2 beds 2 baths1,072 sq. ft.5010 N Hall Street, Dallas, TX 75235
MLS# 21113525Listed by: CALL IT CLOSED INTERNATIONAL, - New
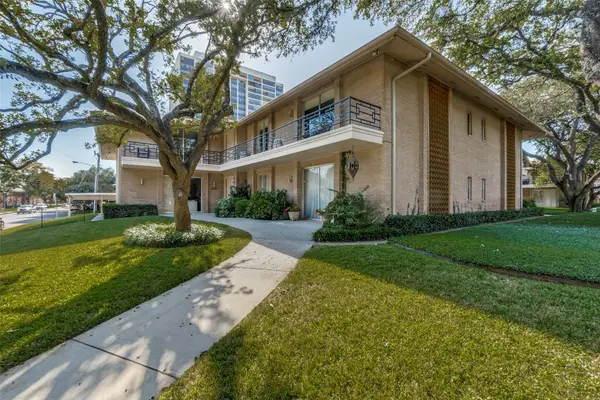 $599,000Active2 beds 2 baths2,020 sq. ft.
$599,000Active2 beds 2 baths2,020 sq. ft.6332 Bandera Avenue #A, Dallas, TX 75225
MLS# 21113638Listed by: DAVE PERRY MILLER REAL ESTATE - New
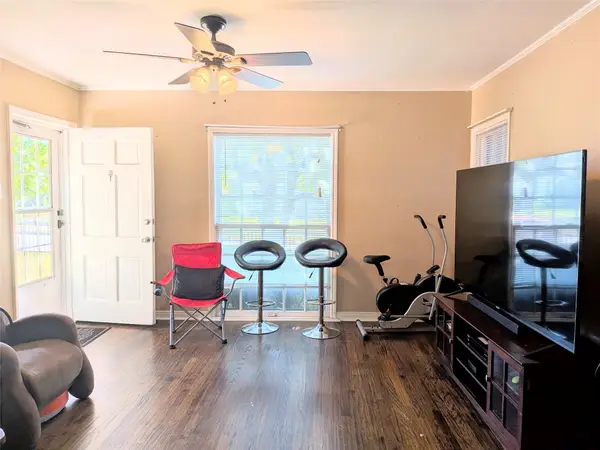 $245,000Active2 beds 1 baths788 sq. ft.
$245,000Active2 beds 1 baths788 sq. ft.3223 Aster Street, Dallas, TX 75211
MLS# 21113608Listed by: VALUE PROPERTIES
