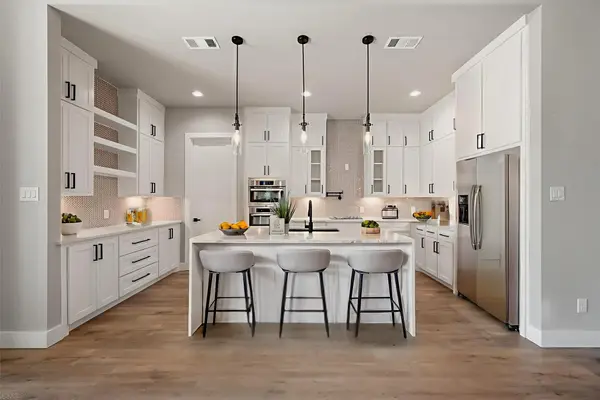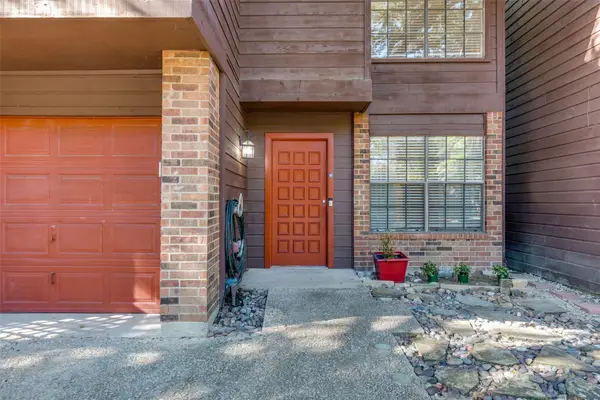6826 Town Bluff Drive, Dallas, TX 75248
Local realty services provided by:Better Homes and Gardens Real Estate Rhodes Realty
Listed by: matthew rice972-775-0555
Office: the trophy group, llc.
MLS#:21089273
Source:GDAR
Price summary
- Price:$1,086,745
- Price per sq. ft.:$329.02
About this home
Designer Luxury in Prestonwood. Inside the heart of North Dallas & nestled on an oversized lot with gorgeous mature oak trees stretched out across the front yard. This 4 bedroom+study, 3 full bath, 3,303 sqft home with resort size sparkling pool is unlike anything else in the neighborhood. Featuring modern organic design inside & out, top to bottom updates, & elevated spaces across the board. EVEN THE BIG STUFF: Cast iron plumbing replaced to PVC with transferable warranty, impact resistant class-4 roof, both full HVAC systems replaced, & new windows. Over approx $440,000 of upgrades. Enjoy a light filled open layout, spa like master bath, & outside admire the the completely fenced-in rear of property, private motorized sliding gate, enlarged driveway for additional parking+security, & sparkling pool updated in 2025 for max fun+entertaining bliss. 4th bedroom could double as a flex, game room, or additional spacious office or study if desired. Conveniently located near DNT, Hwy 75, interstate 635, & PGB turnpike, prestigious Dallas private schools+country clubs, Addison+North Dallas shopping centers, & parks.
Contact an agent
Home facts
- Year built:1970
- Listing ID #:21089273
- Added:29 day(s) ago
- Updated:November 15, 2025 at 12:56 PM
Rooms and interior
- Bedrooms:4
- Total bathrooms:3
- Full bathrooms:3
- Living area:3,303 sq. ft.
Heating and cooling
- Cooling:Ceiling Fans, Central Air, Electric
- Heating:Central, Natural Gas
Structure and exterior
- Roof:Composition
- Year built:1970
- Building area:3,303 sq. ft.
- Lot area:0.3 Acres
Schools
- High school:Hillcrest
- Middle school:Benjamin Franklin
- Elementary school:Anne Frank
Finances and disclosures
- Price:$1,086,745
- Price per sq. ft.:$329.02
- Tax amount:$18,079
New listings near 6826 Town Bluff Drive
- New
 $429,900Active4 beds 3 baths2,176 sq. ft.
$429,900Active4 beds 3 baths2,176 sq. ft.2770 Moffatt Avenue, Dallas, TX 75216
MLS# 21107743Listed by: VIRTUAL CITY REAL ESTATE - New
 $345,000Active2 beds 2 baths1,272 sq. ft.
$345,000Active2 beds 2 baths1,272 sq. ft.6107 Summer Creek Circle, Dallas, TX 75231
MLS# 21113543Listed by: EXP REALTY - New
 $750,000Active4 beds 3 baths2,704 sq. ft.
$750,000Active4 beds 3 baths2,704 sq. ft.15655 Regal Hill Circle, Dallas, TX 75248
MLS# 21112878Listed by: EXP REALTY - New
 $275,000Active4 beds 2 baths1,470 sq. ft.
$275,000Active4 beds 2 baths1,470 sq. ft.2770 E Ann Arbor Avenue, Dallas, TX 75216
MLS# 21112551Listed by: HENDERSON LUNA REALTY - New
 $589,900Active3 beds 3 baths2,067 sq. ft.
$589,900Active3 beds 3 baths2,067 sq. ft.6307 Fox Trail, Dallas, TX 75248
MLS# 21113290Listed by: STEVE HENDRY HOMES REALTY - New
 $525,000Active3 beds 2 baths1,540 sq. ft.
$525,000Active3 beds 2 baths1,540 sq. ft.3723 Manana Drive, Dallas, TX 75220
MLS# 21112632Listed by: NUHAUS REALTY LLC - New
 $320,000Active3 beds 1 baths1,340 sq. ft.
$320,000Active3 beds 1 baths1,340 sq. ft.120 S Montclair Avenue, Dallas, TX 75208
MLS# 21113506Listed by: FATHOM REALTY - New
 $1,795,000Active7 beds 7 baths6,201 sq. ft.
$1,795,000Active7 beds 7 baths6,201 sq. ft.7140 Spring Valley Road, Dallas, TX 75254
MLS# 21106361Listed by: EBBY HALLIDAY, REALTORS - Open Sun, 2 to 4pmNew
 $799,000Active4 beds 3 baths2,506 sq. ft.
$799,000Active4 beds 3 baths2,506 sq. ft.15944 Meadow Vista Place, Dallas, TX 75248
MLS# 21108456Listed by: COMPASS RE TEXAS, LLC - Open Sun, 1 to 3pmNew
 $449,000Active2 beds 3 baths1,670 sq. ft.
$449,000Active2 beds 3 baths1,670 sq. ft.430 E 8th #104, Dallas, TX 75203
MLS# 21113067Listed by: COMPASS RE TEXAS, LLC
