6908 Heatherknoll Drive, Dallas, TX 75248
Local realty services provided by:Better Homes and Gardens Real Estate Lindsey Realty
Listed by:deborah laza972-387-0300
Office:ebby halliday, realtors
MLS#:20936057
Source:GDAR
Price summary
- Price:$779,000
- Price per sq. ft.:$302.41
About this home
Location+Updates+Versatile Floor plan make this an ideal choice for your next home. Bright spacious rooms are bathed in natural light enhancing the updated finishes and neutral palette that make any decor at home here. The main living area is stunning with a vaulted ceiling and gas fireplace (with gas logs)that flows seamlessly into the spacious dining area. The well equipped kitchen with granite countertops and subway tile backsplash features a gas range, ample storage and prep space with a breakfast bar AND breakfast area overlooking the patio and pool! Designed for flexibility, this can be your three bedroom and two living area home OR four bedrooms and one living area. Currently configured with two living spaces, the large family room has an en suite bath and could easily be a guest suite, fourth bedroom with direct access to the garage. The master suite is bright and spacious with an updated bath and two closets. Two good sized secondary bedrooms share a bath. The covered patio offers shaded outdoor living space overlooking the pool with waterfall feature...ready to enjoy now! The ideal location near Trader Joes and Tom Thumb with restaurants and shopping nearby in Addison make this the house you'll want to call home!
Contact an agent
Home facts
- Year built:1973
- Listing ID #:20936057
- Added:141 day(s) ago
- Updated:October 03, 2025 at 11:43 AM
Rooms and interior
- Bedrooms:4
- Total bathrooms:3
- Full bathrooms:3
- Living area:2,576 sq. ft.
Heating and cooling
- Cooling:Ceiling Fans, Central Air, Electric
- Heating:Central, Natural Gas
Structure and exterior
- Roof:Composition
- Year built:1973
- Building area:2,576 sq. ft.
- Lot area:0.36 Acres
Schools
- High school:Hillcrest
- Middle school:Benjamin Franklin
- Elementary school:Anne Frank
Finances and disclosures
- Price:$779,000
- Price per sq. ft.:$302.41
- Tax amount:$12,940
New listings near 6908 Heatherknoll Drive
- New
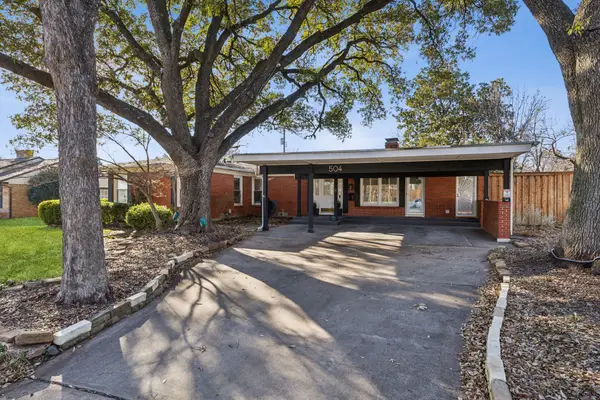 $549,000Active3 beds 2 baths1,716 sq. ft.
$549,000Active3 beds 2 baths1,716 sq. ft.504 Monssen Drive, Dallas, TX 75224
MLS# 21070848Listed by: DAVE PERRY MILLER REAL ESTATE - New
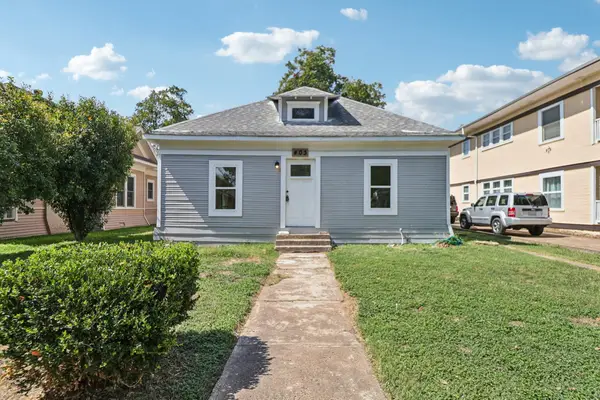 $519,000Active3 beds 2 baths1,688 sq. ft.
$519,000Active3 beds 2 baths1,688 sq. ft.403 S Willomet Avenue, Dallas, TX 75208
MLS# 21075759Listed by: EXP REALTY LLC - New
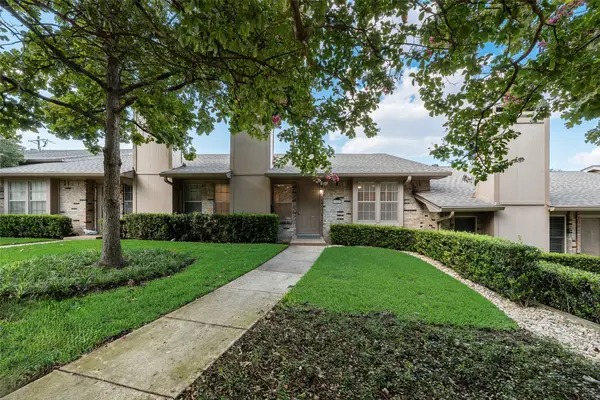 $340,000Active2 beds 2 baths1,210 sq. ft.
$340,000Active2 beds 2 baths1,210 sq. ft.7509 Pebblestone Drive, Dallas, TX 75230
MLS# 21075825Listed by: FATHOM REALTY LLC - New
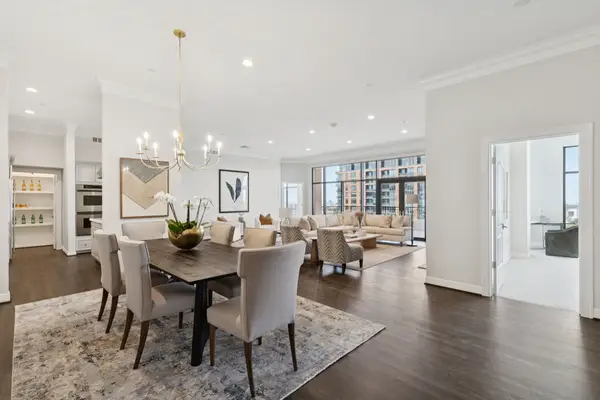 $1,450,000Active2 beds 3 baths2,835 sq. ft.
$1,450,000Active2 beds 3 baths2,835 sq. ft.2828 Hood Street #1506, Dallas, TX 75219
MLS# 21076745Listed by: DOUGLAS ELLIMAN REAL ESTATE - New
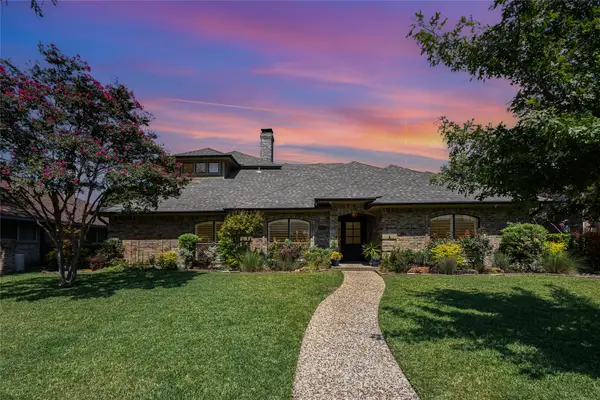 $775,000Active4 beds 4 baths3,246 sq. ft.
$775,000Active4 beds 4 baths3,246 sq. ft.6507 Barfield Drive, Dallas, TX 75252
MLS# 21076834Listed by: KELLER WILLIAMS REALTY DPR - New
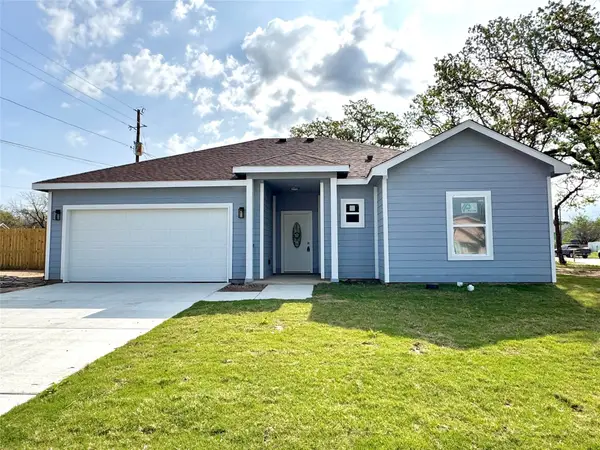 $279,500Active3 beds 2 baths1,283 sq. ft.
$279,500Active3 beds 2 baths1,283 sq. ft.2010 Nantucket Village Drive, Dallas, TX 75217
MLS# 21077087Listed by: PIONEER 1 REALTY - New
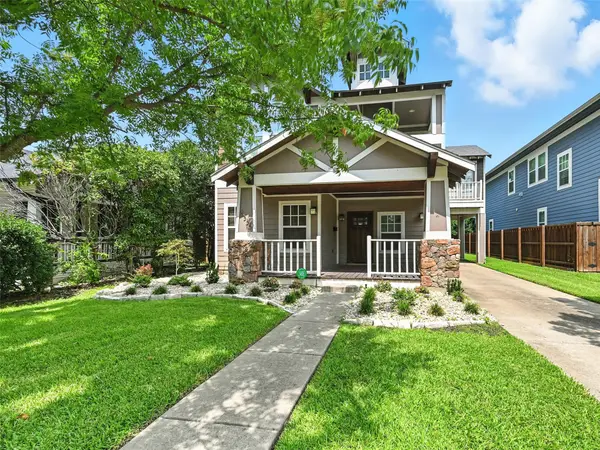 $1,649,000Active5 beds 4 baths3,137 sq. ft.
$1,649,000Active5 beds 4 baths3,137 sq. ft.5535 Willis Avenue, Dallas, TX 75206
MLS# 21077088Listed by: C. W. SPARKS MANAGEMENT - New
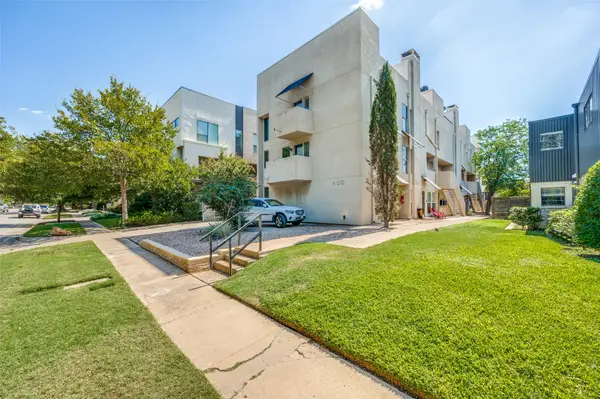 $395,000Active2 beds 2 baths1,679 sq. ft.
$395,000Active2 beds 2 baths1,679 sq. ft.4130 Newton Avenue #A, Dallas, TX 75219
MLS# 21077104Listed by: AVIGNON REALTY - New
 $574,900Active3 beds 3 baths1,840 sq. ft.
$574,900Active3 beds 3 baths1,840 sq. ft.4121 Mckinney #30, Dallas, TX 75204
MLS# 21077043Listed by: ALLIE BETH ALLMAN & ASSOC. - New
 $195,000Active2 beds 2 baths1,000 sq. ft.
$195,000Active2 beds 2 baths1,000 sq. ft.5820 Sandhurst Lane #D, Dallas, TX 75206
MLS# 21077019Listed by: FLUELLEN REALTY GROUP LLC
