6914 Echo Bluff Drive, Dallas, TX 75248
Local realty services provided by:Better Homes and Gardens Real Estate Lindsey Realty
Listed by:jeanette armstrong972-396-9100
Office:re/max four corners
MLS#:21060520
Source:GDAR
Price summary
- Price:$700,000
- Price per sq. ft.:$273.87
About this home
Welcome to this immaculately maintained and tastefully updated home, warm and inviting with a spacious layout. Every detail has been designed with comfort in mind. A wall of windows frames your private outdoor oasis with spa, complemented by mature shade trees and lush artificial grass that stays green year-round without mowing or watering. With no rear neighbors, you’ll enjoy added privacy in this peaceful retreat. Gardeners will appreciate the dedicated garden area, currently growing okra and rosemary, while the extra covered storage is perfect for a future “she shed” or workshop.
The large primary suite includes dual vanities, custom closets, and private access to the backyard. Two secondary bedrooms share a convenient Jack-and-Jill bath with a separate shower area. The fourth bedroom with ensuite bath is currently being used as a storage room, offering flexible options.
The kitchen is a true gathering space with generous counter space, double ovens, and two built-in areas ideal for office tasks, hobbies, or displaying treasures. A bright breakfast area with a large window fills the room with natural light, while the flow into the dining and living areas creates the perfect setting for family and friends. From custom built-ins to the brick fireplace, this home is filled with charm. The garage complete with epoxy polyurea full chip flooring and overhead storage is a nice addition. New roof September 2025!
The location is equally impressive. Walk to Brentfield Elementary and Parkhill Jr. High, two of Dallas’ most sought-after schools. Campbell Green Park and Recreation Center are just steps away, offering pickleball and basketball courts, a splash pad, dog park, and more. Shopping, dining, and tollway access are minutes away, adding everyday convenience to timeless comfort.
Lovingly cared for and thoughtfully updated, this home is a rare opportunity in one of Dallas’ most desirable neighborhoods. Please see supplements for a full list of updates.
Contact an agent
Home facts
- Year built:1976
- Listing ID #:21060520
- Added:14 day(s) ago
- Updated:October 02, 2025 at 11:50 AM
Rooms and interior
- Bedrooms:4
- Total bathrooms:3
- Full bathrooms:3
- Living area:2,556 sq. ft.
Heating and cooling
- Cooling:Ceiling Fans, Central Air
- Heating:Central, Electric
Structure and exterior
- Roof:Composition
- Year built:1976
- Building area:2,556 sq. ft.
- Lot area:0.2 Acres
Schools
- High school:Pearce
- Elementary school:Brentfield
Finances and disclosures
- Price:$700,000
- Price per sq. ft.:$273.87
- Tax amount:$15,459
New listings near 6914 Echo Bluff Drive
- New
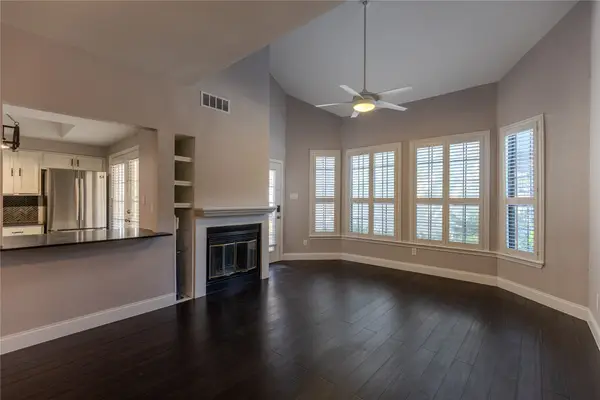 $230,000Active2 beds 2 baths1,005 sq. ft.
$230,000Active2 beds 2 baths1,005 sq. ft.5590 Spring Valley Road #D102, Dallas, TX 75254
MLS# 21073698Listed by: EBBY HALLIDAY, REALTORS - New
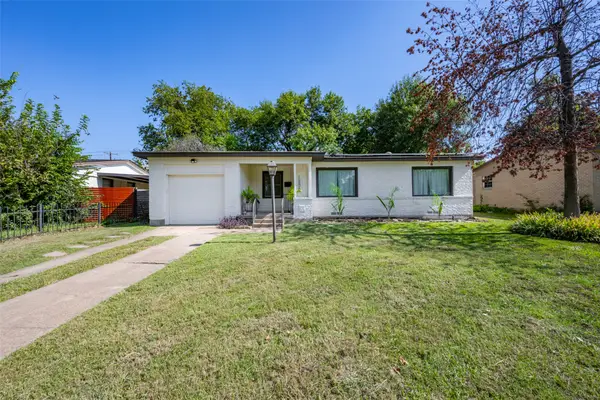 $299,900Active3 beds 2 baths1,157 sq. ft.
$299,900Active3 beds 2 baths1,157 sq. ft.10506 Sandra Lynn Drive, Dallas, TX 75228
MLS# 21075839Listed by: TEXAS URBAN LIVING REALTY - New
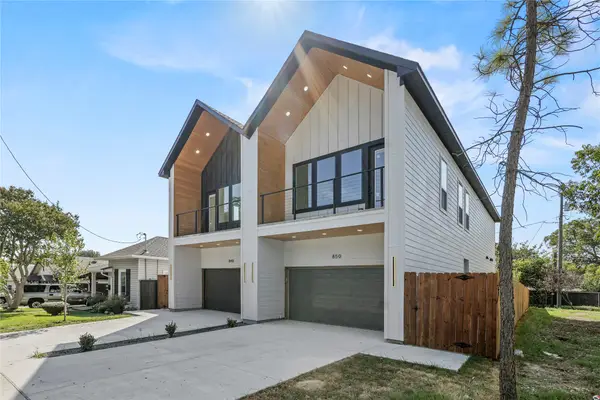 $699,000Active3 beds 3 baths1,800 sq. ft.
$699,000Active3 beds 3 baths1,800 sq. ft.850 W Canty Street, Dallas, TX 75208
MLS# 21022592Listed by: THE VIBE BROKERAGE, LLC - New
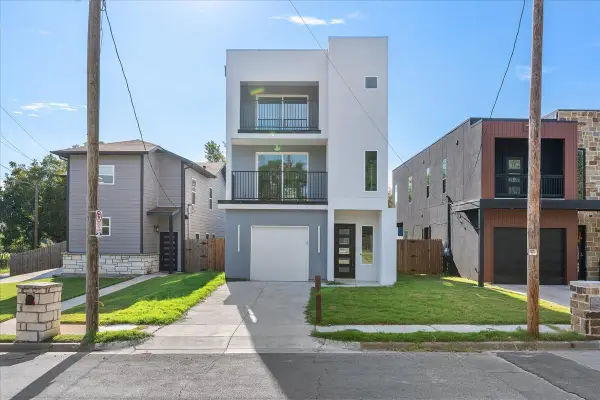 $385,000Active3 beds 4 baths2,579 sq. ft.
$385,000Active3 beds 4 baths2,579 sq. ft.3142 Harmon Street, Dallas, TX 75215
MLS# 21075843Listed by: REAL BROKER, LLC - New
 $300,000Active4 beds 3 baths1,956 sq. ft.
$300,000Active4 beds 3 baths1,956 sq. ft.15422 Dorothy Nell Drive, Dallas, TX 75253
MLS# 21074231Listed by: ONLY 1 REALTY GROUP LLC - New
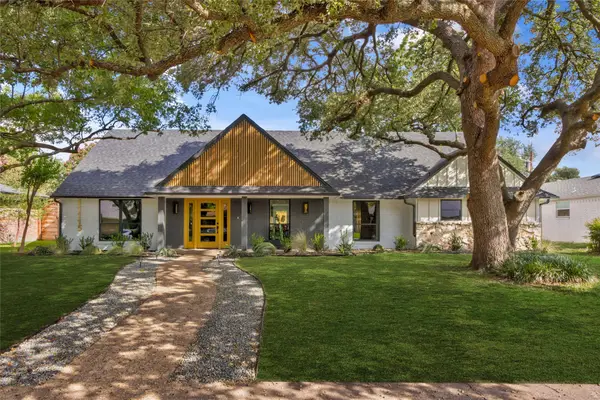 $1,200,000Active4 beds 4 baths3,401 sq. ft.
$1,200,000Active4 beds 4 baths3,401 sq. ft.11115 Scotsmeadow Drive, Dallas, TX 75218
MLS# 21075587Listed by: RANDALL GARRETT REAL ESTATE - Open Sun, 3 to 4:30pmNew
 $425,000Active3 beds 3 baths2,145 sq. ft.
$425,000Active3 beds 3 baths2,145 sq. ft.6742 E Northwest Highway, Dallas, TX 75231
MLS# 21075576Listed by: ALLIE BETH ALLMAN & ASSOC. - Open Sun, 3 to 5pmNew
 $1,050,000Active3 beds 4 baths2,683 sq. ft.
$1,050,000Active3 beds 4 baths2,683 sq. ft.5433 Melrose Avenue, Dallas, TX 75206
MLS# 21075663Listed by: REALTY OF AMERICA, LLC - New
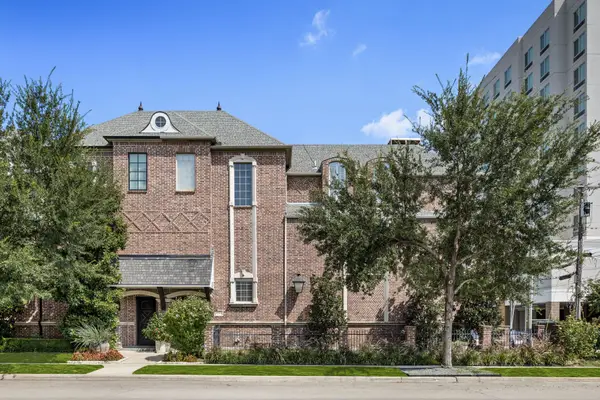 $1,060,000Active3 beds 3 baths3,018 sq. ft.
$1,060,000Active3 beds 3 baths3,018 sq. ft.4322 Throckmorton Street, Dallas, TX 75219
MLS# 21071175Listed by: COMPASS RE TEXAS, LLC. - New
 $2,100,000Active3 beds 4 baths3,961 sq. ft.
$2,100,000Active3 beds 4 baths3,961 sq. ft.7722 Marquette Street, Dallas, TX 75225
MLS# 21071862Listed by: ALLIE BETH ALLMAN & ASSOC.
