6935 Stone Meadow Drive, Dallas, TX 75230
Local realty services provided by:Better Homes and Gardens Real Estate Rhodes Realty
Listed by: holly thompson, santina kornajcik214-207-9002
Office: allie beth allman & assoc.
MLS#:21004136
Source:GDAR
Price summary
- Price:$2,720,500
- Price per sq. ft.:$527.94
- Monthly HOA dues:$583.33
About this home
Exceptional transitional set on a corner lot in the highly sought-after, guarded, and gated community of Lake Forest. Open floor plan with an abundance of natural light, high ceilings, stunning entry chandelier, and sliding glass doors from multiple access points to the outdoor living area and pool. Quality craftsmanship, impeccable design and attention to detail are evident throughout the property. Gourmet kitchen complete with Wolf and Subzero appliances is open to the living room with a wall of built-ins and stacked stone fireplace. First-floor primary luxurious suite includes fireplace, spa bathroom, and an expansive custom closet all with transom windows. Two main level offices with built ins provide great flex space. Elevator access to 2 ensuite bedrooms and a game-media or exercise room upstairs. Upgraded designer features and finishes throughout this gorgeous home. Private backyard with ozone cocktail pool and spa, built-in grill, and fire-pit make your time outdoors feel like you are living your best life. Energy Star certified, whole house Kohler generator installed in October of 2024, Rinnai tankless water heaters, air filtration system, and spray foam insulation. Life at Lake Forest features 170 acres of green space with lakes, winding creeks, walking trails, pool, tennis and pickleball courts, and two dog parks. Incredible location for restaurants, shopping and travel around DFW.
Contact an agent
Home facts
- Year built:2013
- Listing ID #:21004136
- Added:120 day(s) ago
- Updated:November 16, 2025 at 01:42 PM
Rooms and interior
- Bedrooms:3
- Total bathrooms:4
- Full bathrooms:3
- Half bathrooms:1
- Living area:5,153 sq. ft.
Heating and cooling
- Cooling:Central Air, Zoned
- Heating:Central, Fireplaces, Zoned
Structure and exterior
- Roof:Composition, Metal
- Year built:2013
- Building area:5,153 sq. ft.
- Lot area:0.19 Acres
Schools
- High school:Hillcrest
- Middle school:Benjamin Franklin
- Elementary school:Kramer
Finances and disclosures
- Price:$2,720,500
- Price per sq. ft.:$527.94
- Tax amount:$57,444
New listings near 6935 Stone Meadow Drive
- New
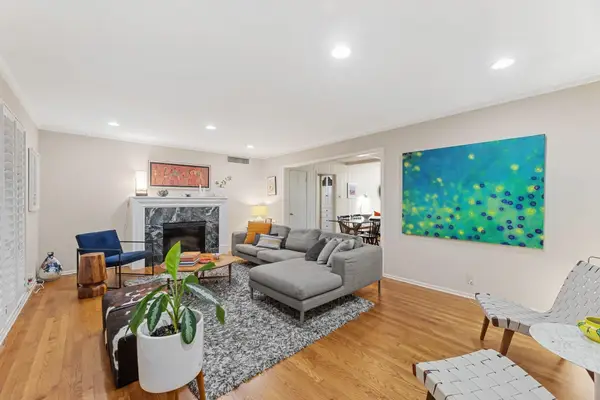 $310,000Active2 beds 2 baths1,377 sq. ft.
$310,000Active2 beds 2 baths1,377 sq. ft.6135 Bandera Avenue #A, Dallas, TX 75225
MLS# 21113806Listed by: DFW FINE PROPERTIES 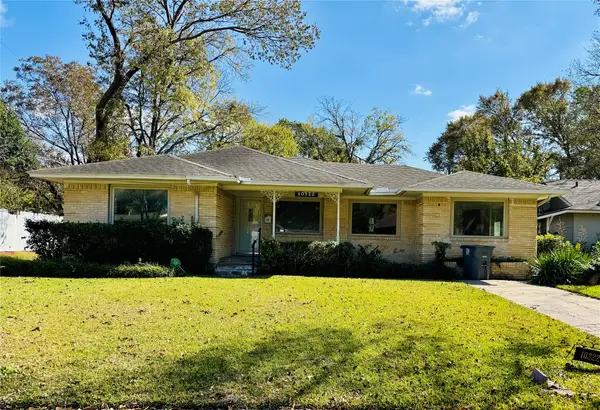 $250,000Pending3 beds 2 baths1,412 sq. ft.
$250,000Pending3 beds 2 baths1,412 sq. ft.10322 Pinecrest Drive, Dallas, TX 75228
MLS# 21113867Listed by: COLDWELL BANKER APEX, REALTORS- New
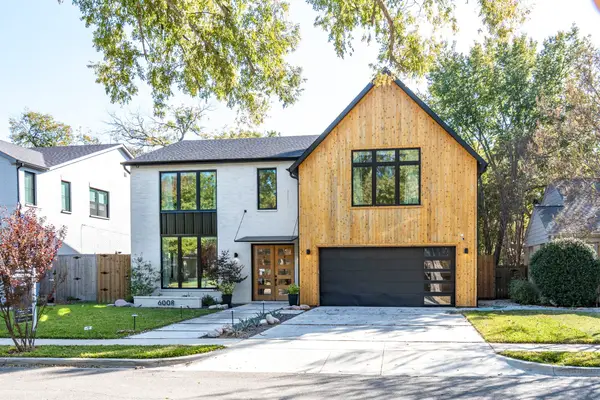 $1,799,000Active5 beds 5 baths4,408 sq. ft.
$1,799,000Active5 beds 5 baths4,408 sq. ft.6008 Kenwood Avenue, Dallas, TX 75206
MLS# 21111131Listed by: COMPASS RE TEXAS, LLC. - New
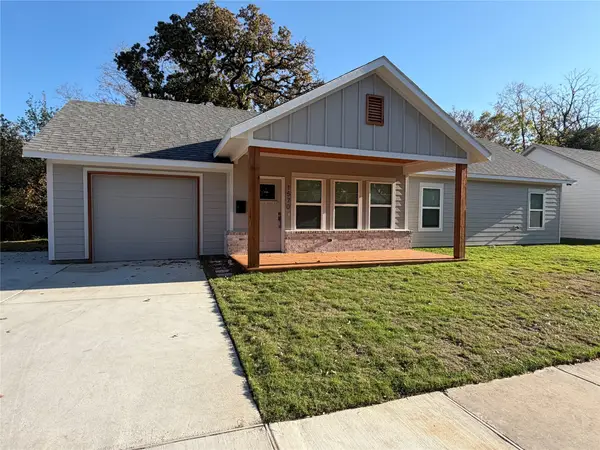 $205,000Active3 beds 3 baths1,376 sq. ft.
$205,000Active3 beds 3 baths1,376 sq. ft.1570 Panama Place, Dallas, TX 75215
MLS# 21113859Listed by: MONUMENT REALTY - New
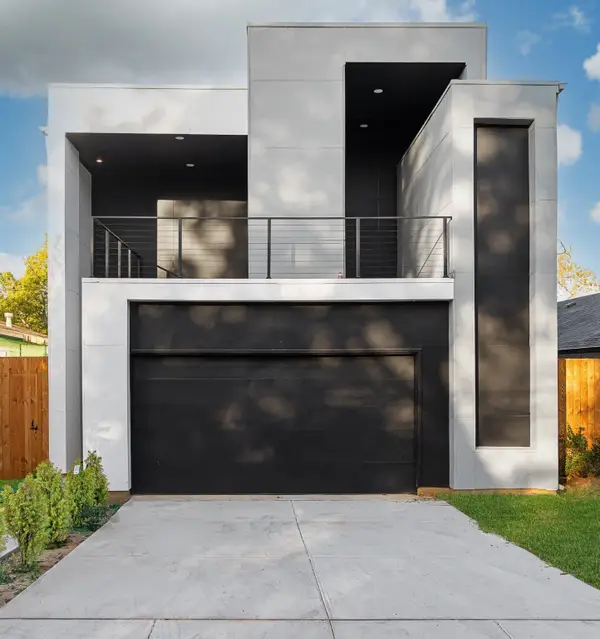 $585,000Active3 beds 3 baths2,205 sq. ft.
$585,000Active3 beds 3 baths2,205 sq. ft.3343 Parvia Avenue, Dallas, TX 75212
MLS# 21113023Listed by: FATHOM REALTY - New
 $149,900Active2 beds 2 baths943 sq. ft.
$149,900Active2 beds 2 baths943 sq. ft.2505 Wedglea Drive #232, Dallas, TX 75211
MLS# 21113796Listed by: FIFE & ASSOCIATES REALTY, LLC - New
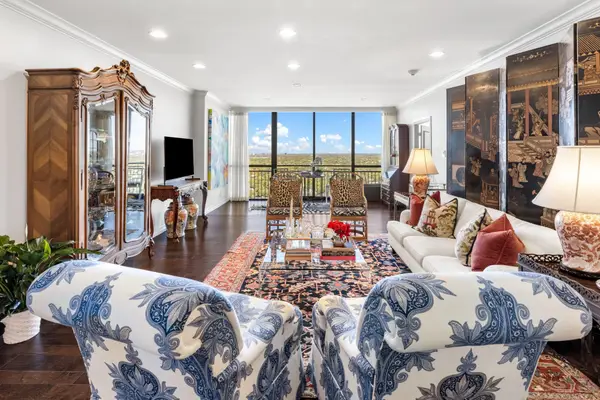 $495,000Active2 beds 2 baths1,543 sq. ft.
$495,000Active2 beds 2 baths1,543 sq. ft.6335 W Northwest Highway #2015, Dallas, TX 75225
MLS# 21113173Listed by: COMPASS RE TEXAS, LLC. - New
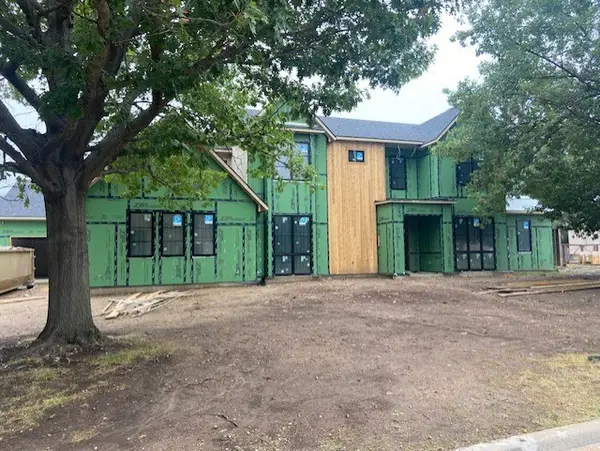 $3,395,000Active5 beds 7 baths5,830 sq. ft.
$3,395,000Active5 beds 7 baths5,830 sq. ft.4117 Creekdale Drive, Dallas, TX 75229
MLS# 21102850Listed by: BRENT KING GROUP - New
 $265,000Active3 beds 2 baths2,019 sq. ft.
$265,000Active3 beds 2 baths2,019 sq. ft.4119 Fortune Lane, Dallas, TX 75216
MLS# 21112635Listed by: POWER OF GRACE REALTY - New
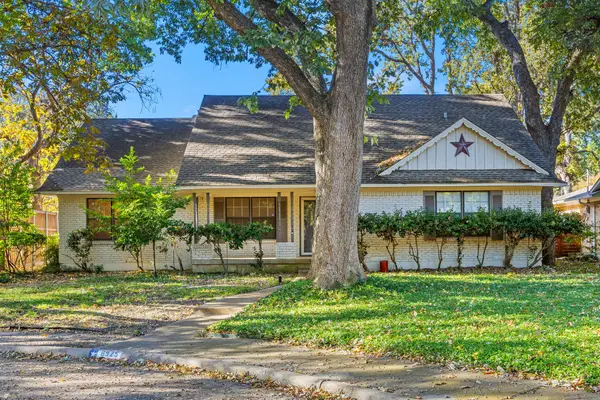 $950,000Active4 beds 3 baths2,663 sq. ft.
$950,000Active4 beds 3 baths2,663 sq. ft.6925 Galemeadow Circle, Dallas, TX 75214
MLS# 21113629Listed by: ALLIE BETH ALLMAN & ASSOC.
