7009 Chevy Chase Avenue, Dallas, TX 75225
Local realty services provided by:Better Homes and Gardens Real Estate The Bell Group
Listed by:sarah plumb949-413-2898
Office:citiwide alliance realty
MLS#:20950517
Source:GDAR
Price summary
- Price:$1,089,000
- Price per sq. ft.:$348.93
About this home
Nestled in the highly desirable neighborhood of Preston Hollow, this beautifully updated home in Windsor Place offers exceptional comfort and style just steps from NorthPark Center. Featuring 3 bedrooms and 2.5 baths, this residence boasts timeless hardwood floors downstairs and a spacious kitchen outfitted with granite countertops and a premium Kitchen Aid appliance package.
The thoughtfully designed floor plan includes a downstairs primary suite with a rare feature: dual master bathroom suites- ideal for privacy and convenience. Upstairs you'll find two additional bedrooms that share a jack and jill bathroom, perfect for family or guests. Plantation shutters add classic charm and energy efficiency, while three covered patios provide inviting spaces for outdoor relaxing and entertaining.
Enjoy upscale living in a location that combines tranquility with unbeatable access to shopping, dining and major thoroughfares. This is Preston Hollow living at its finest.
Contact an agent
Home facts
- Year built:1979
- Listing ID #:20950517
- Added:121 day(s) ago
- Updated:October 03, 2025 at 07:11 AM
Rooms and interior
- Bedrooms:3
- Total bathrooms:3
- Full bathrooms:2
- Half bathrooms:1
- Living area:3,121 sq. ft.
Heating and cooling
- Cooling:Central Air
- Heating:Central
Structure and exterior
- Roof:Composition
- Year built:1979
- Building area:3,121 sq. ft.
- Lot area:0.19 Acres
Schools
- High school:Hillcrest
- Middle school:Benjamin Franklin
- Elementary school:Prestonhol
Finances and disclosures
- Price:$1,089,000
- Price per sq. ft.:$348.93
- Tax amount:$18,909
New listings near 7009 Chevy Chase Avenue
- New
 $574,900Active3 beds 3 baths1,840 sq. ft.
$574,900Active3 beds 3 baths1,840 sq. ft.4121 Mckinney #30, Dallas, TX 75204
MLS# 21077043Listed by: ALLIE BETH ALLMAN & ASSOC. - New
 $195,000Active2 beds 2 baths1,000 sq. ft.
$195,000Active2 beds 2 baths1,000 sq. ft.5820 Sandhurst Lane #D, Dallas, TX 75206
MLS# 21077019Listed by: FLUELLEN REALTY GROUP LLC - New
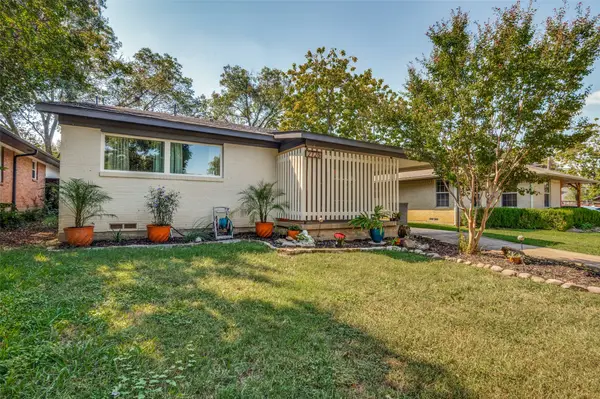 $565,000Active2 beds 2 baths1,800 sq. ft.
$565,000Active2 beds 2 baths1,800 sq. ft.2728 Sunset Avenue, Dallas, TX 75211
MLS# 21068791Listed by: DAVE PERRY MILLER REAL ESTATE - New
 $295,000Active3 beds 2 baths1,252 sq. ft.
$295,000Active3 beds 2 baths1,252 sq. ft.1808 Western Park Drive, Dallas, TX 75211
MLS# 21077003Listed by: GOLDMAN AND ASSOCIATES - New
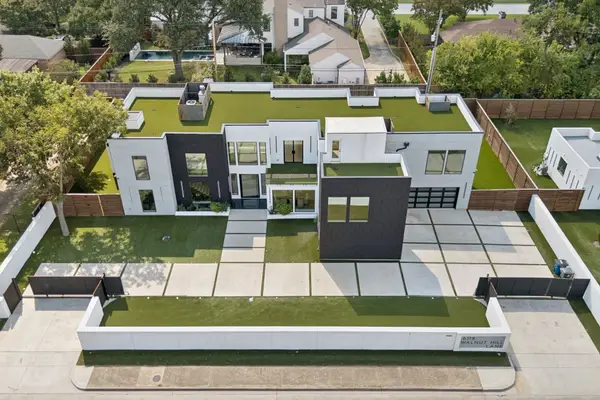 $3,250,000Active6 beds 6 baths6,616 sq. ft.
$3,250,000Active6 beds 6 baths6,616 sq. ft.6118 Walnut Hill Lane, Dallas, TX 75230
MLS# 21053104Listed by: COMPASS RE TEXAS, LLC - Open Sun, 2 to 4pmNew
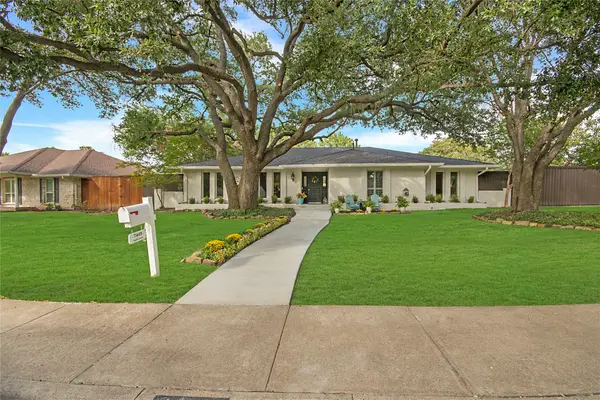 $825,000Active4 beds 3 baths2,585 sq. ft.
$825,000Active4 beds 3 baths2,585 sq. ft.7449 Tophill Lane, Dallas, TX 75248
MLS# 21074837Listed by: COMPASS RE TEXAS, LLC. - New
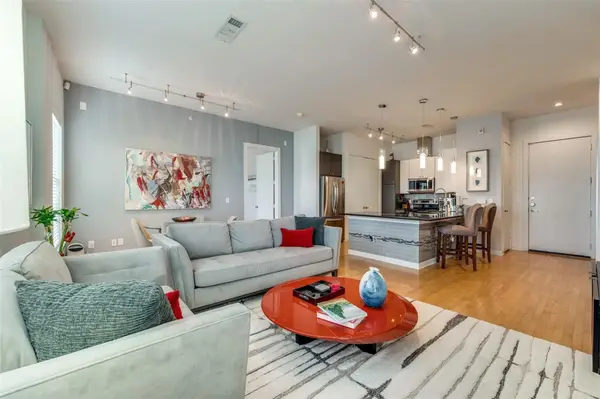 $430,000Active2 beds 2 baths1,175 sq. ft.
$430,000Active2 beds 2 baths1,175 sq. ft.2950 Mckinney Avenue #427, Dallas, TX 75204
MLS# 21076881Listed by: BLUFFVIEW PROPERTIES, LLC - New
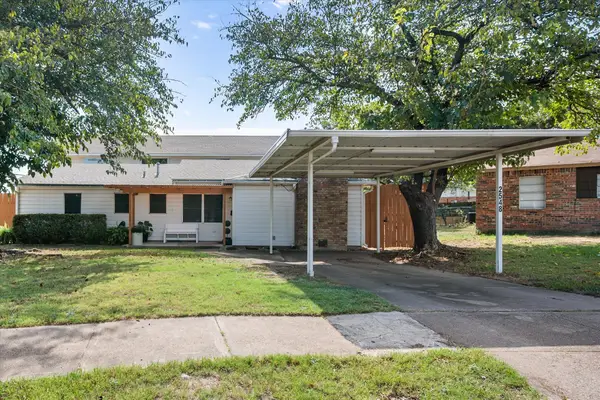 $525,000Active4 beds 3 baths3,416 sq. ft.
$525,000Active4 beds 3 baths3,416 sq. ft.2548 Wood Valley Place, Dallas, TX 75211
MLS# 21065667Listed by: BEARY NICE HOMES - Open Sat, 1 to 3pmNew
 $1,000,000Active4 beds 5 baths3,824 sq. ft.
$1,000,000Active4 beds 5 baths3,824 sq. ft.13311 Purple Sage Road, Dallas, TX 75240
MLS# 21067708Listed by: KELLER WILLIAMS REALTY DPR - New
 $549,900Active2 beds 2 baths1,097 sq. ft.
$549,900Active2 beds 2 baths1,097 sq. ft.9023 Diceman Drive, Dallas, TX 75218
MLS# 21076015Listed by: MERSAL REALTY
