708 W Tenth Street #103, Dallas, TX 75208
Local realty services provided by:Better Homes and Gardens Real Estate Edwards & Associates
708 W Tenth Street #103,Dallas, TX 75208
$649,900
- 2 Beds
- 4 Baths
- 2,235 sq. ft.
- Condominium
- Active
Listed by: michael yarrito214-202-7615
Office: real broker, llc.
MLS#:21181972
Source:GDAR
Price summary
- Price:$649,900
- Price per sq. ft.:$290.78
- Monthly HOA dues:$265
About this home
BISHOP ARTS MODERN New Build Condo with Rooftop Skyline Views & Luxury Finishes Walkable to Local! Stop settling for 100-year-old renovations and step into the future of Bishop Arts living. This is not just a townhome; it is a vertically integrated luxury compound designed for the modern urbanite who demands quality. Located a short walk from the district’s best patios, this 2,235 sqft architectural statement delivers the ultimate Lock-and-Leave lifestyle with zero maintenance headaches.
EMBRACE THE VIBE! Enter through a commercial-grade glass garage door that floods the space with light; perfect for a creative office, private gym, or grand entryway. Ascend to a massive open-concept living level featuring soaring 14-foot ceilings, 7-inch wide plank wood floors, and a chef’s kitchen anchored by a waterfall island.
THE SHOWSTOPPER! Your evenings end on the private rooftop deck. With unobstructed views of the Downtown Dallas skyline, this is the ultimate entertaining space. Whether you’re hosting friends or unwinding with a glass of wine, the city lights are your backdrop.
BUILT LIKE A VAULT! We didn't just build to code; we built for silence and efficiency.
Silent- Spray foam insulation and high-grade acoustic dampening mean you hear nothing from the street.
Efficient- LEED-level energy ratings, PVC thermal-break windows, and a tankless water heater keep your utility bills rock bottom
Security- Biometric fingerprint entry, smart-home integration, and a gated perimeter offer total privacy.
LIMITED TIME OFFERING! We know rates are high, but your payment doesn't have to be. Ask about our Builder Rate Buydown Package to significantly lower your monthly payment for the first two years.
EMBRACE THE OPPORTUNITY! Limited Availability! Don’t wait for the spring rush. This is the best price-per-square-foot for new construction in Bishop Arts. Schedule your private tour today.
8 foot privacy fence
Contact an agent
Home facts
- Year built:2025
- Listing ID #:21181972
- Added:84 day(s) ago
- Updated:February 17, 2026 at 02:44 AM
Rooms and interior
- Bedrooms:2
- Total bathrooms:4
- Full bathrooms:3
- Half bathrooms:1
- Living area:2,235 sq. ft.
Heating and cooling
- Cooling:Ceiling Fans, Central Air, Electric
- Heating:Central
Structure and exterior
- Roof:Composition
- Year built:2025
- Building area:2,235 sq. ft.
- Lot area:0.15 Acres
Schools
- High school:Sunset
- Middle school:Greiner
- Elementary school:Rosemont
Finances and disclosures
- Price:$649,900
- Price per sq. ft.:$290.78
- Tax amount:$7,081
New listings near 708 W Tenth Street #103
- New
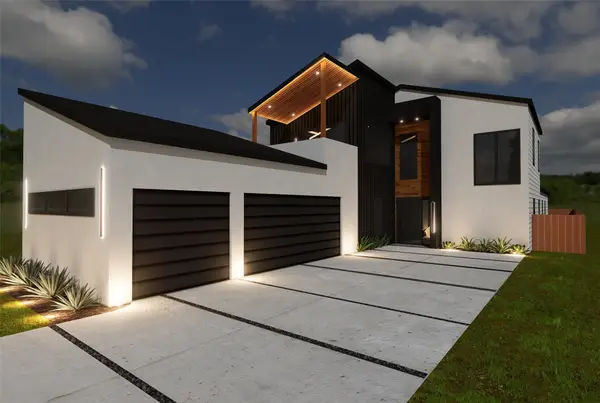 $719,000Active4 beds 4 baths2,732 sq. ft.
$719,000Active4 beds 4 baths2,732 sq. ft.3841 Canada Drive, Dallas, TX 75212
MLS# 21150452Listed by: MONUMENT REALTY - New
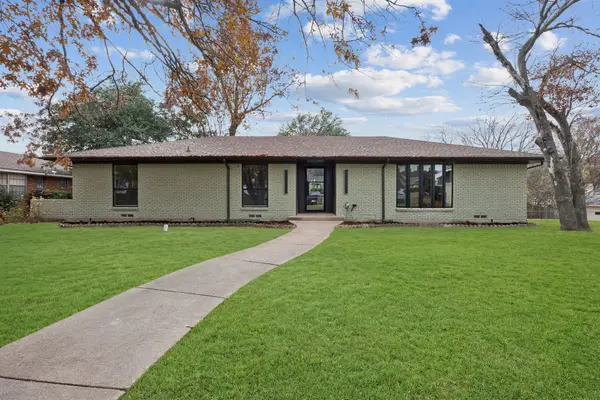 $489,900Active5 beds 3 baths2,478 sq. ft.
$489,900Active5 beds 3 baths2,478 sq. ft.5635 Elm Valley Lane, Dallas, TX 75232
MLS# 21156457Listed by: C&D REALTY GROUP LLC - New
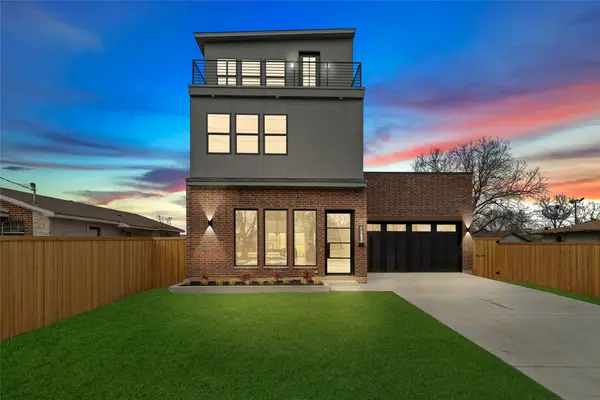 $749,000Active5 beds 4 baths3,188 sq. ft.
$749,000Active5 beds 4 baths3,188 sq. ft.3343 Canada Drive, Dallas, TX 75212
MLS# 21159712Listed by: MONUMENT REALTY - New
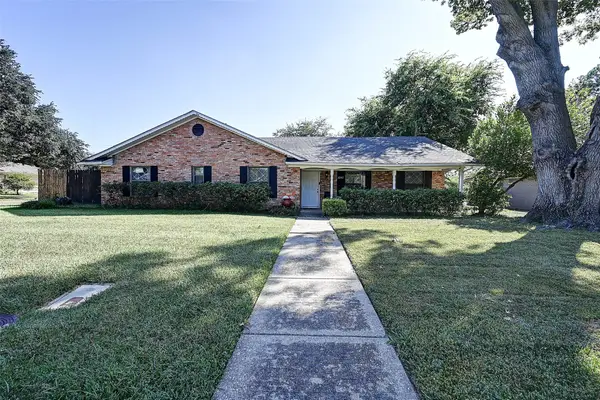 $624,000Active4 beds 3 baths2,292 sq. ft.
$624,000Active4 beds 3 baths2,292 sq. ft.3262 Camelot Drive, Dallas, TX 75229
MLS# 21176166Listed by: DFWCITYHOMES - New
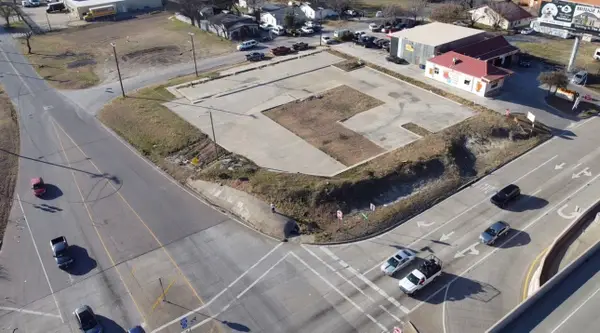 $400,000Active0.67 Acres
$400,000Active0.67 Acres121 W Danieldale Road, Dallas, TX 75232
MLS# 21181895Listed by: FATHOM REALTY, LLC - New
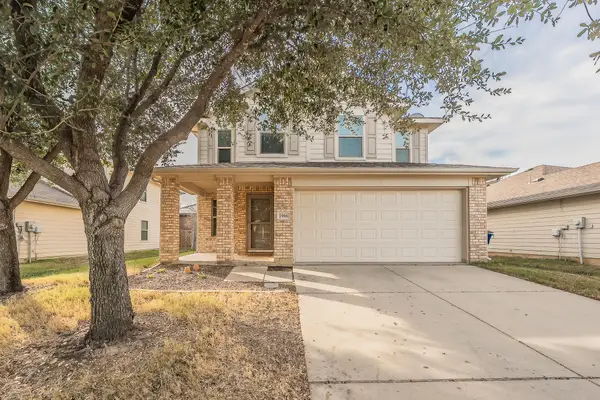 $340,000Active3 beds 3 baths1,671 sq. ft.
$340,000Active3 beds 3 baths1,671 sq. ft.1906 Beach Drive, Dallas, TX 75051
MLS# 21181949Listed by: FATHOM REALTY - New
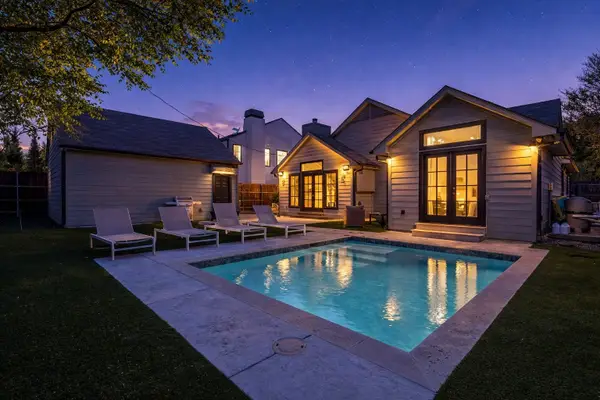 $1,625,000Active2 beds 3 baths2,414 sq. ft.
$1,625,000Active2 beds 3 baths2,414 sq. ft.8615 Chadbourne Road, Dallas, TX 75209
MLS# 21181973Listed by: ALLIE BETH ALLMAN & ASSOC. - New
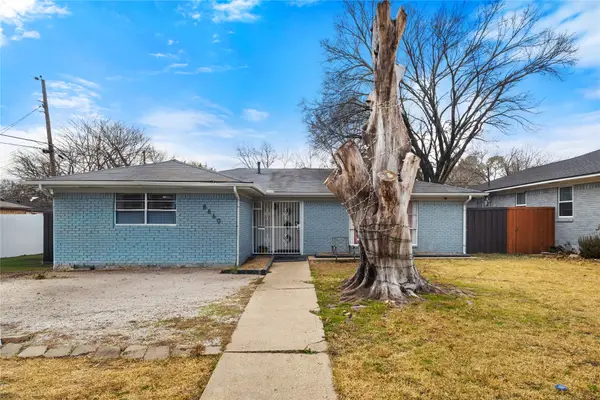 $260,000Active3 beds 2 baths1,618 sq. ft.
$260,000Active3 beds 2 baths1,618 sq. ft.8660 Wolfwood Lane, Dallas, TX 75217
MLS# 21181984Listed by: ONLY 1 REALTY GROUP DALLAS - New
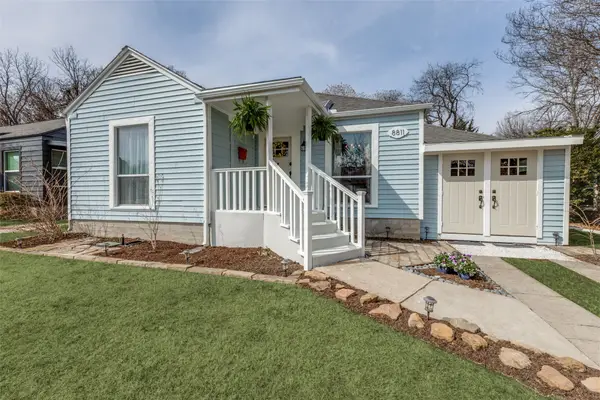 $528,000Active3 beds 2 baths1,604 sq. ft.
$528,000Active3 beds 2 baths1,604 sq. ft.8811 Santa Clara Drive, Dallas, TX 75218
MLS# 21182010Listed by: WHITE ROCK LAKE REAL ESTATE - New
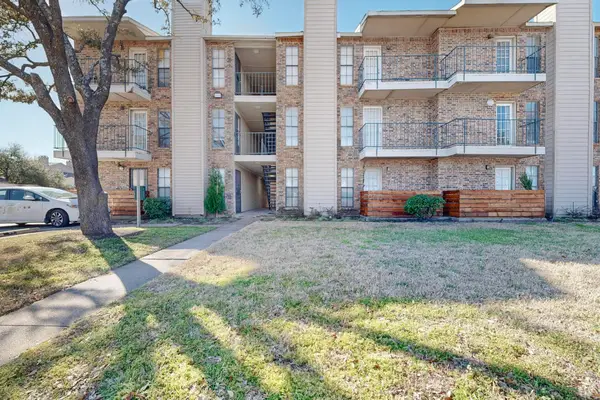 $72,500Active1 beds 1 baths524 sq. ft.
$72,500Active1 beds 1 baths524 sq. ft.9520 Royal Lane #308, Dallas, TX 75243
MLS# 21181759Listed by: AVANGARD REAL ESTATE SERV.

