7306 Hiddencreek Drive, Dallas, TX 75252
Local realty services provided by:Better Homes and Gardens Real Estate The Bell Group
Listed by:susan livingston469-667-9298
Office:coldwell banker apex, realtors
MLS#:20972842
Source:GDAR
Price summary
- Price:$915,000
- Price per sq. ft.:$340.4
About this home
**PRICE IMPROVEMENT - $30K!!** Don't miss your chance to own this gorgeous remodeled home with over $200K in upgrades!! An open layout enhances the flow and makes the home feel much larger! A must see in person! Masterfully reimagined home where contemporary design and timeless sophistication converge. Situated on a private CDS lot just steps from walking trails, this fully remodeled home is a true showpiece. A chef’s dream kitchen awaits, featuring a Wolf gas range top, smart Café appliances, custom cabinetry and stunning quartz surfaces—including a bold waterfall island. The spa inspired primary suite offers a freestanding soaking tub, elegant marble finishes and a Moen digital rainfall shower system, creating a private retreat of ultimate serenity. Two office spaces or flex areas —each with oversized windows—provide flexibility and style, while bright, open living areas showcase rich textures, clean lines, and abundant natural light. Three way split bedroom floorplan with two bedrooms sharing a J&J bath. This energy efficient home includes updated windows, spray foam insulation, dual-stage HVAC with smart thermostat, LED lighting, a high efficiency water heater, PEX plumbing and updated electrical panel —delivering modern sustainability without compromising comfort or luxury. Step outside to your private, personal sanctuary: a sparkling pool, professionally designed landscaping and a 10 x 20 exterior gazebo with adjustable louvers, integrated lighting and shades. Sought after Plano ISD! Complete upgrade list available.
Contact an agent
Home facts
- Year built:1985
- Listing ID #:20972842
- Added:113 day(s) ago
- Updated:October 09, 2025 at 11:35 AM
Rooms and interior
- Bedrooms:4
- Total bathrooms:3
- Full bathrooms:3
- Living area:2,688 sq. ft.
Heating and cooling
- Cooling:Ceiling Fans, Central Air, Electric
- Heating:Central, Natural Gas
Structure and exterior
- Roof:Composition
- Year built:1985
- Building area:2,688 sq. ft.
- Lot area:0.33 Acres
Schools
- High school:Shepton
- Middle school:Frankford
- Elementary school:Jackson
Finances and disclosures
- Price:$915,000
- Price per sq. ft.:$340.4
- Tax amount:$11,549
New listings near 7306 Hiddencreek Drive
- New
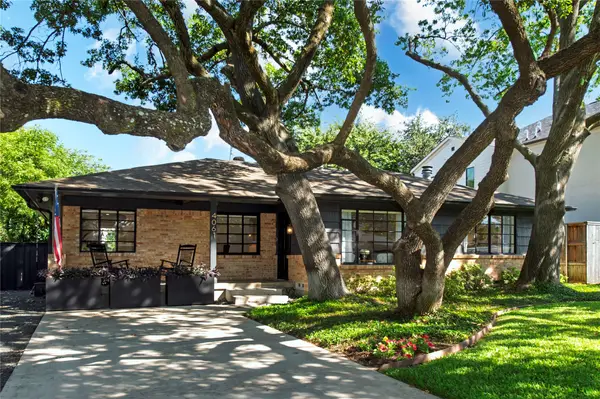 $998,000Active3 beds 1 baths1,954 sq. ft.
$998,000Active3 beds 1 baths1,954 sq. ft.4061 Park Lane, Dallas, TX 75220
MLS# 21083250Listed by: EBBY HALLIDAY, REALTORS - New
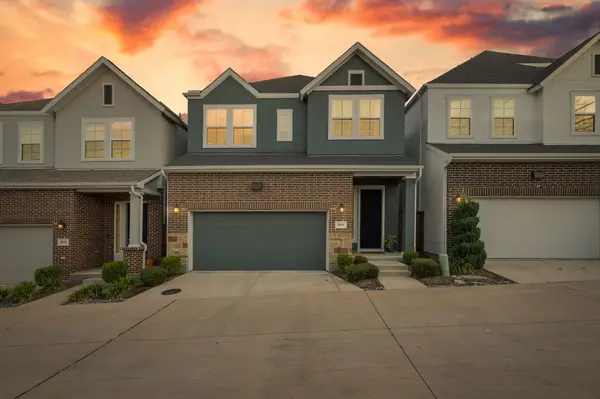 $600,000Active3 beds 3 baths2,104 sq. ft.
$600,000Active3 beds 3 baths2,104 sq. ft.8010 Emerald Rock Drive, Dallas, TX 75228
MLS# 21083818Listed by: ROGERS HEALY AND ASSOCIATES - New
 $139,995Active2 beds 1 baths841 sq. ft.
$139,995Active2 beds 1 baths841 sq. ft.4851 Cedar Springs Road #383, Dallas, TX 75219
MLS# 21083928Listed by: CENTRAL METRO REALTY - New
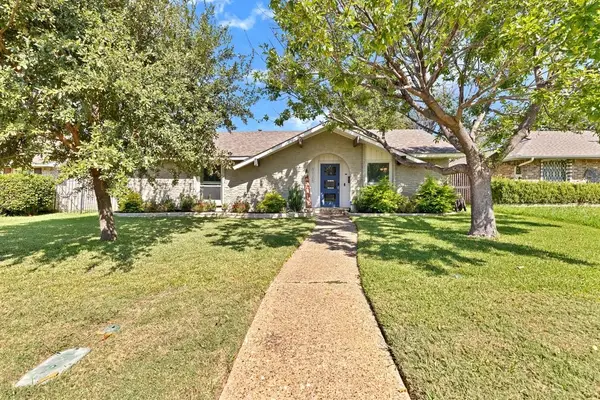 $470,000Active4 beds 2 baths1,879 sq. ft.
$470,000Active4 beds 2 baths1,879 sq. ft.3125 Lockmoor Lane, Dallas, TX 75220
MLS# 21083936Listed by: REAL BROKER, LLC - New
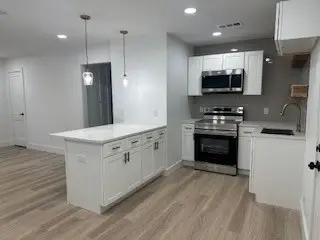 $285,000Active3 beds 2 baths974 sq. ft.
$285,000Active3 beds 2 baths974 sq. ft.2730 San Diego Drive, Dallas, TX 75228
MLS# 21083948Listed by: KELLER WILLIAMS REALTY DPR - New
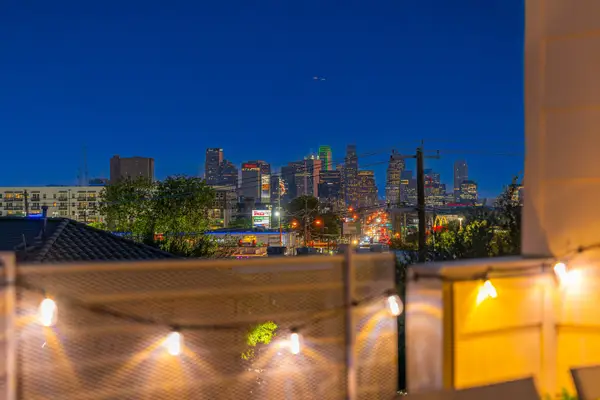 $750,000Active3 beds 4 baths2,317 sq. ft.
$750,000Active3 beds 4 baths2,317 sq. ft.5609 Lewis Street, Dallas, TX 75206
MLS# 21072632Listed by: KELLER WILLIAMS CENTRAL - New
 $199,000Active2 beds 2 baths1,056 sq. ft.
$199,000Active2 beds 2 baths1,056 sq. ft.11312 Park Central Place #A, Dallas, TX 75230
MLS# 21076159Listed by: ROGERS HEALY AND ASSOCIATES - New
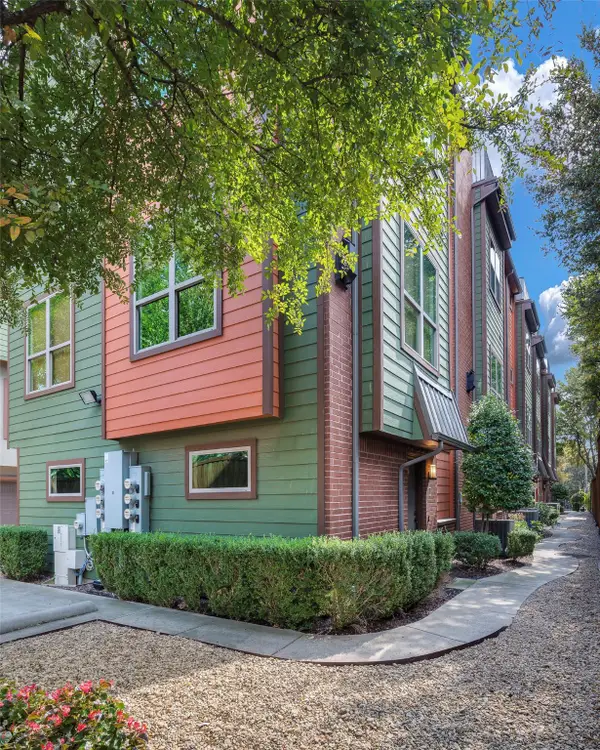 $509,990Active2 beds 3 baths1,473 sq. ft.
$509,990Active2 beds 3 baths1,473 sq. ft.5875 Ross Avenue #6, Dallas, TX 75206
MLS# 21077185Listed by: SURGE REAL ESTATE - New
 $600,000Active2 beds 2 baths1,456 sq. ft.
$600,000Active2 beds 2 baths1,456 sq. ft.6711 Vada Drive, Dallas, TX 75214
MLS# 21081470Listed by: RE/MAX DFW ASSOCIATES - New
 $230,000Active3 beds 2 baths1,499 sq. ft.
$230,000Active3 beds 2 baths1,499 sq. ft.4503 Kushla Avenue, Dallas, TX 75216
MLS# 21082212Listed by: SEAN KIRKPATRICK
