7311 Carta Valley Drive, Dallas, TX 75248
Local realty services provided by:Better Homes and Gardens Real Estate Winans
Listed by:svetlana iredale469-260-8822
Office:compass re texas, llc.
MLS#:21026345
Source:GDAR
Price summary
- Price:$1,150,000
- Price per sq. ft.:$366.48
About this home
Nestled in the prestigious Prestonwood neighborhood in the heart of Dallas and served by Richardson ISD with highly regarded Bowie Elementary, this fully remodeled residence combines timeless elegance with modern design. Abundant natural light pours in through all-new high-efficiency Andersen windows and sliding doors to the backyard patio, highlighting 8-inch wide-plank engineered hardwood floors that flow seamlessly throughout the home.
The custom kitchen is a centerpiece, featuring handcrafted white oak cabinetry, Taj Mahal quartzite countertops and backsplash, an oversized island, and high-end Café appliances. Designed for entertaining, it connects effortlessly to expansive living and dining areas. A beautiful minimalistic fireplace with Taj Mahal detail anchors the living space, while Nest smart-home technology adds comfort and convenience.
The newly leveled backyard is perfect for gatherings, with fresh concrete hardscape, lush annual grass, and a new wood fence.
The main level offers four bedrooms plus a dedicated office. The oversized primary suite is a true retreat, featuring a spa-worthy bath with Taj Mahal countertops, custom cabinetry, a freestanding stone tub, oversized walk-in shower, and a generous custom closet. A Jack and Jill bath connecting two additional bedrooms is finished with Taj Mahal countertops and designer tile.
Upstairs, a private retreat features a fifth bedroom with walk-in closet, ideal as a guest suite, bonus room, second family room, or media space.
Additional highlights include a new water heater, updated plumbing, and a newly designed laundry room with quartz folding counter, sink, and full-size washer and dryer space for effortless organization.
Balancing designer finishes with a Scandinavian-inspired minimalistic aesthetic, this home is a rare opportunity in one of Dallas’ most coveted communities.
Contact an agent
Home facts
- Year built:1974
- Listing ID #:21026345
- Added:13 day(s) ago
- Updated:October 02, 2025 at 11:50 AM
Rooms and interior
- Bedrooms:5
- Total bathrooms:3
- Full bathrooms:3
- Living area:3,138 sq. ft.
Heating and cooling
- Cooling:Ceiling Fans, Central Air
- Heating:Central, Fireplaces
Structure and exterior
- Roof:Composition
- Year built:1974
- Building area:3,138 sq. ft.
- Lot area:0.2 Acres
Schools
- High school:Pearce
- Elementary school:Bowie
Finances and disclosures
- Price:$1,150,000
- Price per sq. ft.:$366.48
- Tax amount:$14,225
New listings near 7311 Carta Valley Drive
- New
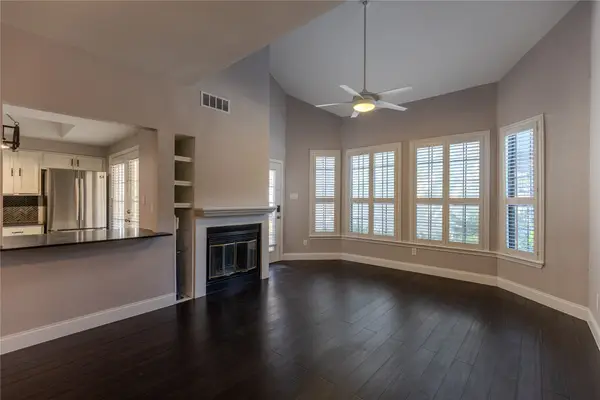 $230,000Active2 beds 2 baths1,005 sq. ft.
$230,000Active2 beds 2 baths1,005 sq. ft.5590 Spring Valley Road #D102, Dallas, TX 75254
MLS# 21073698Listed by: EBBY HALLIDAY, REALTORS - New
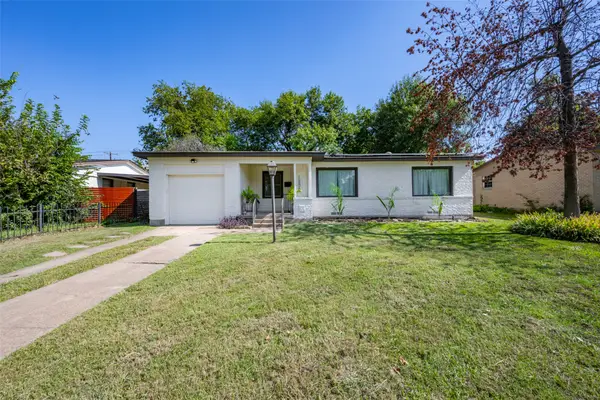 $299,900Active3 beds 2 baths1,157 sq. ft.
$299,900Active3 beds 2 baths1,157 sq. ft.10506 Sandra Lynn Drive, Dallas, TX 75228
MLS# 21075839Listed by: TEXAS URBAN LIVING REALTY - New
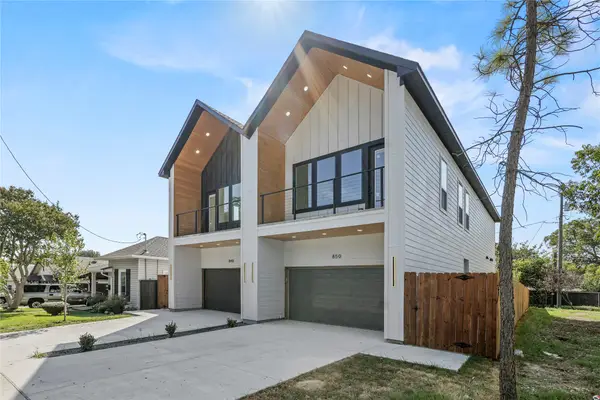 $699,000Active3 beds 3 baths1,800 sq. ft.
$699,000Active3 beds 3 baths1,800 sq. ft.850 W Canty Street, Dallas, TX 75208
MLS# 21022592Listed by: THE VIBE BROKERAGE, LLC - New
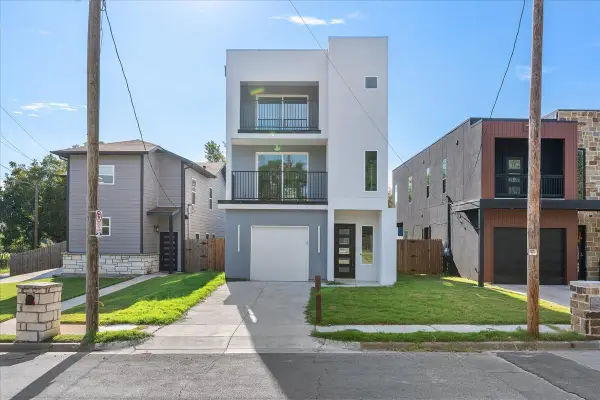 $385,000Active3 beds 4 baths2,579 sq. ft.
$385,000Active3 beds 4 baths2,579 sq. ft.3142 Harmon Street, Dallas, TX 75215
MLS# 21075843Listed by: REAL BROKER, LLC - New
 $300,000Active4 beds 3 baths1,956 sq. ft.
$300,000Active4 beds 3 baths1,956 sq. ft.15422 Dorothy Nell Drive, Dallas, TX 75253
MLS# 21074231Listed by: ONLY 1 REALTY GROUP LLC - New
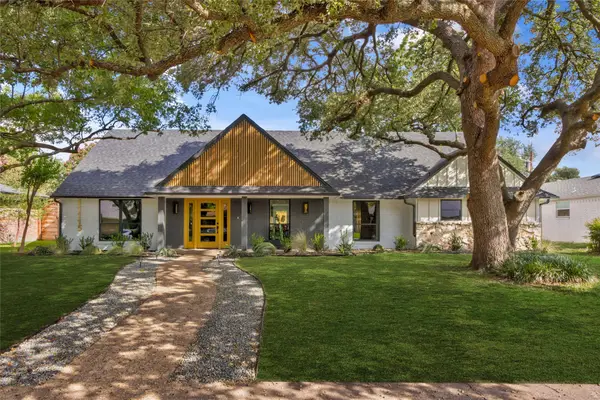 $1,200,000Active4 beds 4 baths3,401 sq. ft.
$1,200,000Active4 beds 4 baths3,401 sq. ft.11115 Scotsmeadow Drive, Dallas, TX 75218
MLS# 21075587Listed by: RANDALL GARRETT REAL ESTATE - Open Sun, 3 to 4:30pmNew
 $425,000Active3 beds 3 baths2,145 sq. ft.
$425,000Active3 beds 3 baths2,145 sq. ft.6742 E Northwest Highway, Dallas, TX 75231
MLS# 21075576Listed by: ALLIE BETH ALLMAN & ASSOC. - Open Sun, 3 to 5pmNew
 $1,050,000Active3 beds 4 baths2,683 sq. ft.
$1,050,000Active3 beds 4 baths2,683 sq. ft.5433 Melrose Avenue, Dallas, TX 75206
MLS# 21075663Listed by: REALTY OF AMERICA, LLC - New
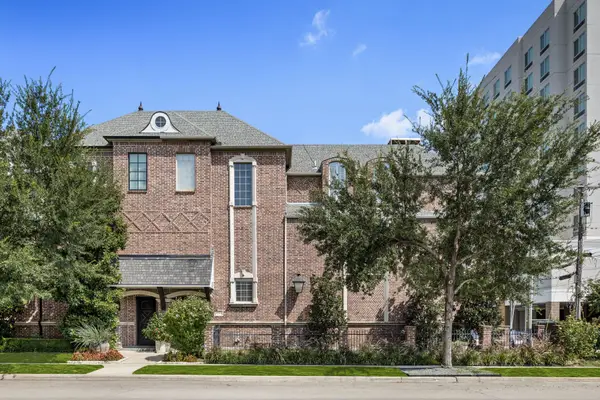 $1,060,000Active3 beds 3 baths3,018 sq. ft.
$1,060,000Active3 beds 3 baths3,018 sq. ft.4322 Throckmorton Street, Dallas, TX 75219
MLS# 21071175Listed by: COMPASS RE TEXAS, LLC. - New
 $2,100,000Active3 beds 4 baths3,961 sq. ft.
$2,100,000Active3 beds 4 baths3,961 sq. ft.7722 Marquette Street, Dallas, TX 75225
MLS# 21071862Listed by: ALLIE BETH ALLMAN & ASSOC.
