7505 Larchmont Drive, Dallas, TX 75252
Local realty services provided by:Better Homes and Gardens Real Estate Senter, REALTORS(R)
Listed by: yaron yashar, gail may888-455-6040
Office: fathom realty, llc.
MLS#:21082084
Source:GDAR
Price summary
- Price:$988,000
- Price per sq. ft.:$234.9
- Monthly HOA dues:$58.33
About this home
OPEN HOUSE, THIS SUNDAY 1-3PM! DON'T MISS THIS STUNNING 7 BEDS, 5 FULL BATHS LUXIRIOUS HOME WITH A PRIVATE GUEST SUITE! PricedD at only $234 per SF, well below market value for this caliber of home! Nestled on a cornet lot in Far North Dallas, and zoned for Plano ISD, this fully reimagined Modern Masterpiece offers the perfect blend of luxury, comfort, and functionality. Spanning 4,206 SF, it features 7 bedrooms, 5 full baths, a private guest suit, and a 2-car garage, all thoughtfully designed to accommodate today’s lifestyle. Step inside and experience a bright, open-concept layout filled with natural light, custom details, and high-end finishes throughout. The expansive living area showcases custom built-ins, a sleek 72” electric fireplace, and an integrated surround sound system - perfect for entertaining or cozy family nights. The chef’s kitchen is a true showstopper, boasting stainless steel appliances, a 48” NXR gas cooktop, ZLINE range hood, pot filler, quartz countertops, a massive 11x4 island, and a walk-in pantry that will impress even the most discerning cook. Upstairs, the grand primary suite serves as a private retreat with a spa-inspired bathroom featuring a freestanding soaking tub, dual rain shower, double vanity, and a custom walk-in closet with a center island. 6 additional bedrooms share 4 beautifully renovated full baths. The guest suite includes its own living area, bedroom, and private bath - ideal for extended family, or live-in help. Outdoors, a 20x14 covered patio and fully equipped outdoor kitchen with a built-in grill, beverage fridge, and quartz counters make entertaining effortless. The spacious backyard offers plenty of room for a future pool. Located just minutes from PGBT, DNT, and US-75, this home combines luxury living with unbeatable convenience. Residents also enjoy access to a community pool through the HOA. Don’t miss your chance to call this exceptional property home - schedule your tour today!
Contact an agent
Home facts
- Year built:1998
- Listing ID #:21082084
- Added:46 day(s) ago
- Updated:November 24, 2025 at 01:47 AM
Rooms and interior
- Bedrooms:7
- Total bathrooms:5
- Full bathrooms:5
- Living area:4,206 sq. ft.
Heating and cooling
- Cooling:Ceiling Fans, Central Air, Electric
- Heating:Central, Natural Gas
Structure and exterior
- Roof:Composition
- Year built:1998
- Building area:4,206 sq. ft.
- Lot area:0.21 Acres
Schools
- High school:Shepton
- Middle school:Frankford
- Elementary school:Jackson
Finances and disclosures
- Price:$988,000
- Price per sq. ft.:$234.9
- Tax amount:$6,701
New listings near 7505 Larchmont Drive
- New
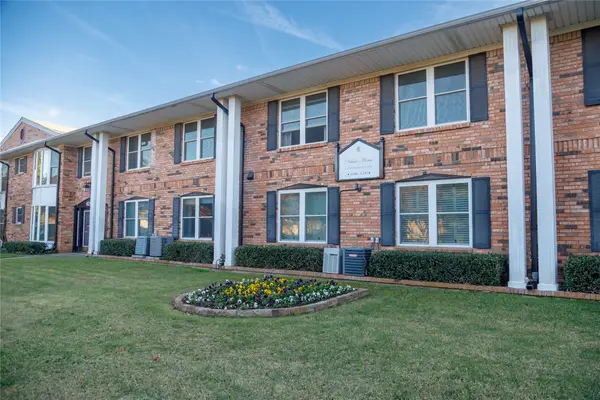 $150,000Active1 beds 1 baths676 sq. ft.
$150,000Active1 beds 1 baths676 sq. ft.4206 Newton Avenue #115, Dallas, TX 75219
MLS# 21119253Listed by: KELLER WILLIAMS LEGACY - New
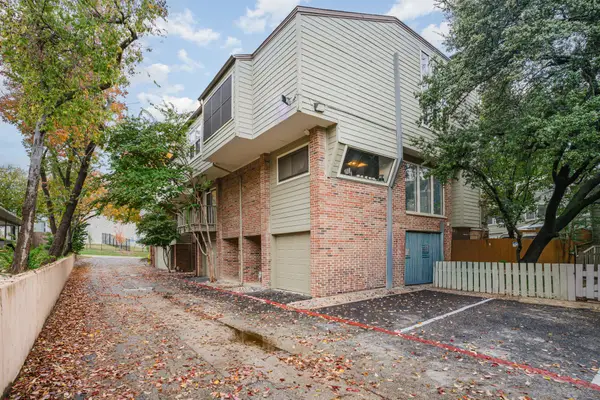 $194,000Active2 beds 2 baths1,442 sq. ft.
$194,000Active2 beds 2 baths1,442 sq. ft.6808 Eastridge Drive #12- B3, Dallas, TX 75231
MLS# 21117816Listed by: MARK SPAIN REAL ESTATE - New
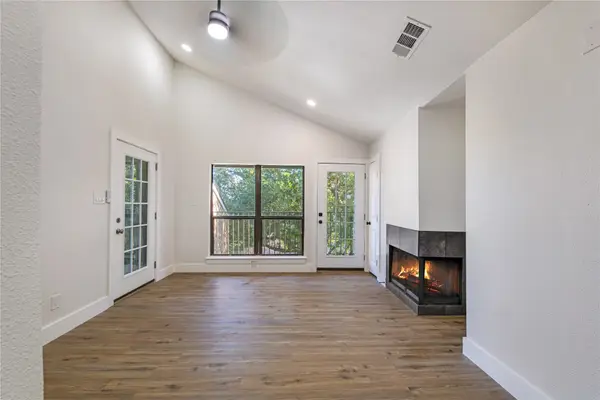 $169,900Active2 beds 1 baths702 sq. ft.
$169,900Active2 beds 1 baths702 sq. ft.6108 Abrams Road #126, Dallas, TX 75231
MLS# 21119180Listed by: J. ELMER TURNER, REALTORS, INC - New
 $595,000Active3 beds 4 baths2,354 sq. ft.
$595,000Active3 beds 4 baths2,354 sq. ft.1409 Doyle Avenue, Dallas, TX 75203
MLS# 21111825Listed by: COMPASS RE TEXAS, LLC. - New
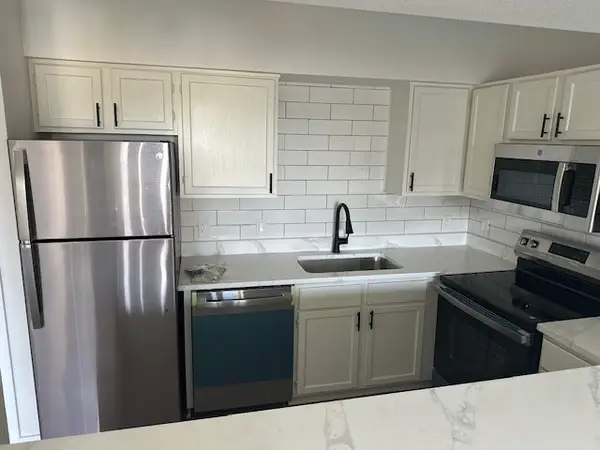 $119,900Active1 beds 1 baths500 sq. ft.
$119,900Active1 beds 1 baths500 sq. ft.6108 Abrams Road #127, Dallas, TX 75231
MLS# 21119246Listed by: J. ELMER TURNER, REALTORS, INC - New
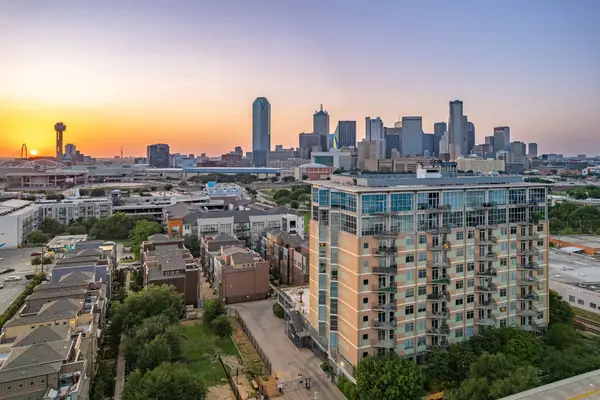 $425,000Active2 beds 2 baths1,272 sq. ft.
$425,000Active2 beds 2 baths1,272 sq. ft.1001 Belleview Street #305, Dallas, TX 75215
MLS# 21119230Listed by: COMPASS RE TEXAS, LLC. - New
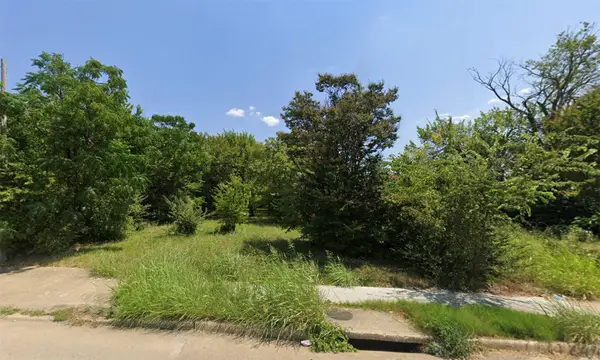 $120,000Active0.21 Acres
$120,000Active0.21 Acres3716 Bonnie View Road, Dallas, TX 75216
MLS# 21119208Listed by: LISTWITHFREEDOM.COM - New
 $599,000Active3 beds 2 baths1,936 sq. ft.
$599,000Active3 beds 2 baths1,936 sq. ft.13125 Tahoe Drive, Dallas, TX 75240
MLS# 21119081Listed by: C21 FINE HOMES JUDGE FITE - New
 $275,000Active4 beds 3 baths2,093 sq. ft.
$275,000Active4 beds 3 baths2,093 sq. ft.7437 Eccles Drive, Dallas, TX 75227
MLS# 21119154Listed by: COLDWELL BANKER REALTY - New
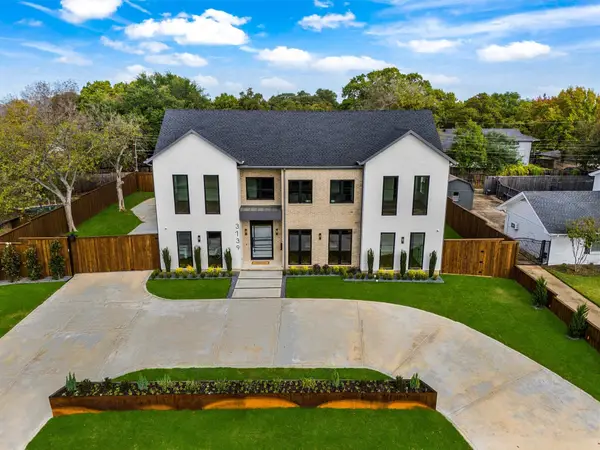 $1,925,000Active5 beds 6 baths5,487 sq. ft.
$1,925,000Active5 beds 6 baths5,487 sq. ft.3739 Royal Lane, Dallas, TX 75229
MLS# 21116474Listed by: DOUGLAS ELLIMAN REAL ESTATE
