7611 Caillet Street, Dallas, TX 75209
Local realty services provided by:Better Homes and Gardens Real Estate The Bell Group
7611 Caillet Street,Dallas, TX 75209
$1,649,000
- 4 Beds
- 5 Baths
- 4,222 sq. ft.
- Single family
- Active
Listed by:bailee cox903-720-0200
Office:compass re texas, llc.
MLS#:20915850
Source:GDAR
Price summary
- Price:$1,649,000
- Price per sq. ft.:$390.57
About this home
Discover refined living at 7611 Caillet St, a beautifully crafted new construction by the esteemed Olerio Homes. Conveniently located in the desirable Lovers Lane Heights neighborhood, just moments from Inwood Village's shopping, dining, and entertainment options.
Nestled on a landscaped lot with with a J-drive entry, this home offers an open, airy layout filled with natural light and designer finishes. Custom white-oak cabinetry and flooring, sleek level 4 drywall, Marvin windows, Visual Comfort lighting, marble flooring, and Emtek Hardware add layers of modern sophistication.
The expansive living area flows seamlessly into a covered outdoor living area with a fireplace overlooking a yard fit for a pool. Other features from this thoughtfully curated floor plan feature a first floor Primary Suite, Dining, Powder Bath, and Study. Upstairs you'll find 3 additional bedrooms with ensuite bathrooms and walk in closets, a Game Room with a Wet Bar, and a Bonus Room perfect for an extra office, home gym, or play room.
Minutes to DNT, Love Field, and Park Cities.
Contact an agent
Home facts
- Year built:2025
- Listing ID #:20915850
- Added:160 day(s) ago
- Updated:October 03, 2025 at 11:43 AM
Rooms and interior
- Bedrooms:4
- Total bathrooms:5
- Full bathrooms:4
- Half bathrooms:1
- Living area:4,222 sq. ft.
Heating and cooling
- Cooling:Central Air
- Heating:Central
Structure and exterior
- Year built:2025
- Building area:4,222 sq. ft.
- Lot area:0.17 Acres
Schools
- High school:Jefferson
- Middle school:Medrano
- Elementary school:Polk
Finances and disclosures
- Price:$1,649,000
- Price per sq. ft.:$390.57
- Tax amount:$11,222
New listings near 7611 Caillet Street
- Open Sat, 1 to 3pmNew
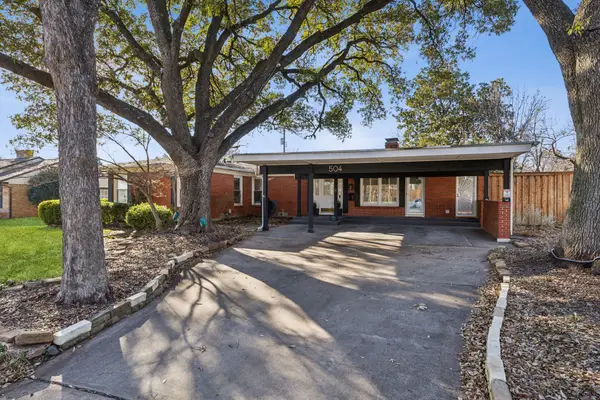 $549,000Active3 beds 2 baths1,716 sq. ft.
$549,000Active3 beds 2 baths1,716 sq. ft.504 Monssen Drive, Dallas, TX 75224
MLS# 21070848Listed by: DAVE PERRY MILLER REAL ESTATE - New
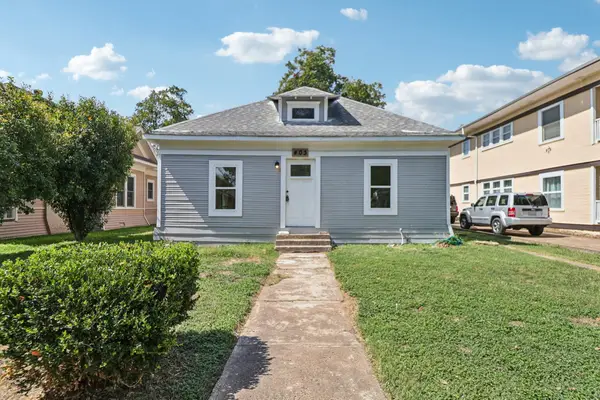 $519,000Active3 beds 2 baths1,688 sq. ft.
$519,000Active3 beds 2 baths1,688 sq. ft.403 S Willomet Avenue, Dallas, TX 75208
MLS# 21075759Listed by: EXP REALTY LLC - New
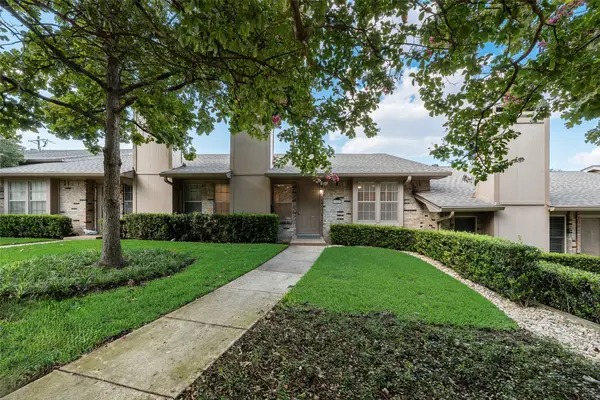 $340,000Active2 beds 2 baths1,210 sq. ft.
$340,000Active2 beds 2 baths1,210 sq. ft.7509 Pebblestone Drive, Dallas, TX 75230
MLS# 21075825Listed by: FATHOM REALTY LLC - Open Sun, 2 to 4pmNew
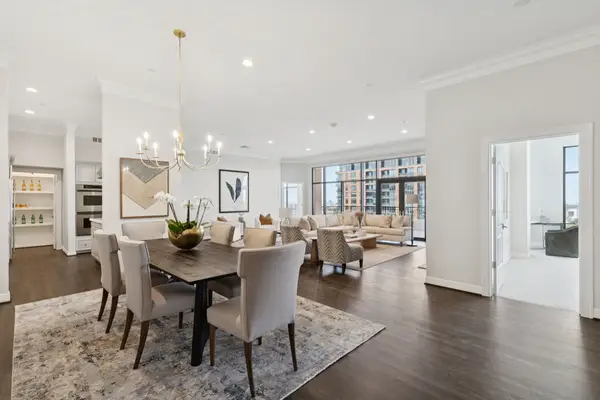 $1,450,000Active2 beds 3 baths2,835 sq. ft.
$1,450,000Active2 beds 3 baths2,835 sq. ft.2828 Hood Street #1506, Dallas, TX 75219
MLS# 21076745Listed by: DOUGLAS ELLIMAN REAL ESTATE - Open Sun, 3 to 6pmNew
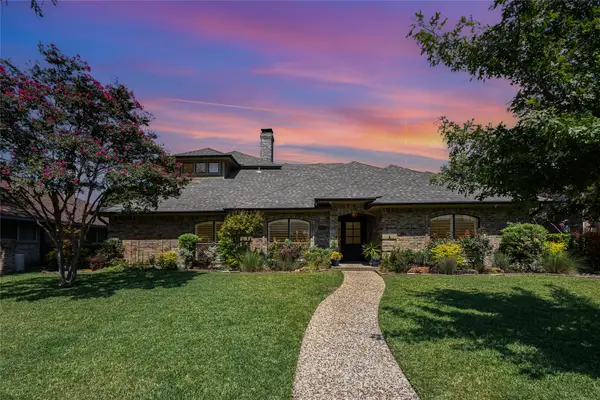 $775,000Active4 beds 4 baths3,246 sq. ft.
$775,000Active4 beds 4 baths3,246 sq. ft.6507 Barfield Drive, Dallas, TX 75252
MLS# 21076834Listed by: KELLER WILLIAMS REALTY DPR - New
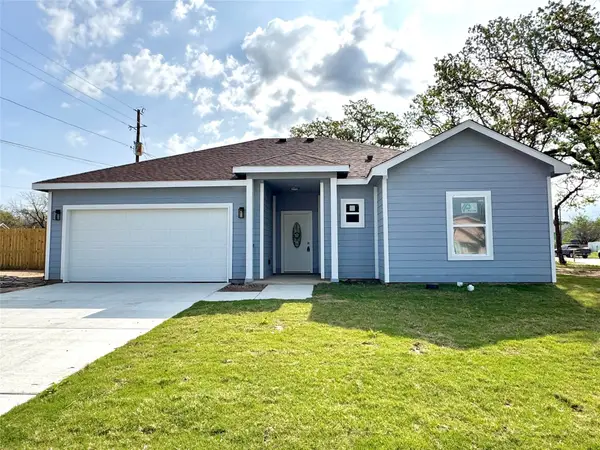 $279,500Active3 beds 2 baths1,283 sq. ft.
$279,500Active3 beds 2 baths1,283 sq. ft.2010 Nantucket Village Drive, Dallas, TX 75217
MLS# 21077087Listed by: PIONEER 1 REALTY - New
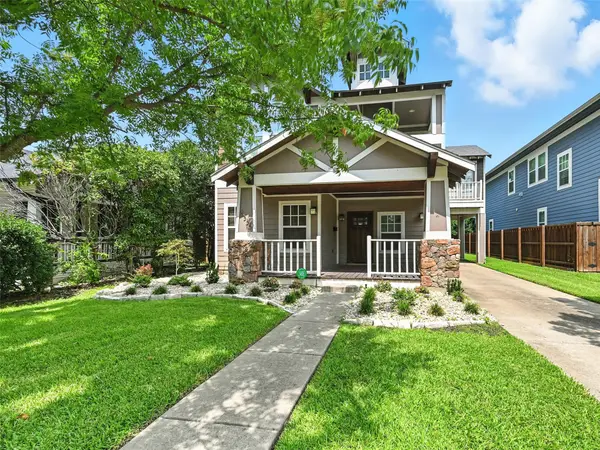 $1,649,000Active5 beds 4 baths3,137 sq. ft.
$1,649,000Active5 beds 4 baths3,137 sq. ft.5535 Willis Avenue, Dallas, TX 75206
MLS# 21077088Listed by: C. W. SPARKS MANAGEMENT - New
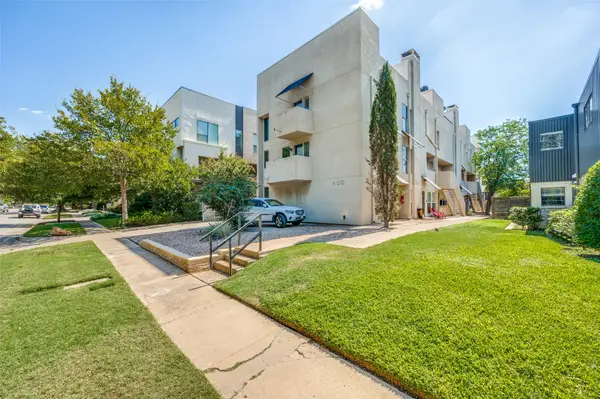 $395,000Active2 beds 2 baths1,679 sq. ft.
$395,000Active2 beds 2 baths1,679 sq. ft.4130 Newton Avenue #A, Dallas, TX 75219
MLS# 21077104Listed by: AVIGNON REALTY - New
 $574,900Active3 beds 3 baths1,840 sq. ft.
$574,900Active3 beds 3 baths1,840 sq. ft.4121 Mckinney #30, Dallas, TX 75204
MLS# 21077043Listed by: ALLIE BETH ALLMAN & ASSOC. - New
 $195,000Active2 beds 2 baths1,000 sq. ft.
$195,000Active2 beds 2 baths1,000 sq. ft.5820 Sandhurst Lane #D, Dallas, TX 75206
MLS# 21077019Listed by: FLUELLEN REALTY GROUP LLC
