7750 Dentcrest Drive, Dallas, TX 75254
Local realty services provided by:Better Homes and Gardens Real Estate Winans
Listed by:betty devinney214-765-0600
Office:c21 fine homes judge fite
MLS#:20957658
Source:GDAR
Price summary
- Price:$675,000
- Price per sq. ft.:$153.41
About this home
**Fantastic income and equity opportunity in prime North Dallas!** This full duplex at 7750 & 7748 Dentcrest Dr features two spacious units, each offering 3 beds, 2 baths, 2 living areas, a 2-car garage, and fenced, landscaped backyards. Roof replaced in 2023. Unit 7750 is partially updated with engineered wood floors, granite counters, tile baths, and insulated vinyl windows and sliders‹”vacant and move-in ready. Unit 7748 is beautifully updated with open-concept living, sliding doors, and a wet bar‹”currently leased at $2,600 per month through Nov 2026. Both units have enclosed breezeways for bonus space. Three water meters: one per unit plus one for the sprinkler system. Refrigerators convey. Live in one and rent the other, or lease both for max cash flow. Close to schools, parks, shopping, HWY 75, LBJ Freeway and DNT.
Contact an agent
Home facts
- Year built:1967
- Listing ID #:20957658
- Added:120 day(s) ago
- Updated:October 03, 2025 at 11:43 AM
Rooms and interior
- Bedrooms:6
- Total bathrooms:5
- Full bathrooms:4
- Half bathrooms:1
- Living area:4,400 sq. ft.
Heating and cooling
- Cooling:Ceiling Fans, Central Air, Window Units
- Heating:Central, Electric, Fireplaces
Structure and exterior
- Roof:Composition
- Year built:1967
- Building area:4,400 sq. ft.
- Lot area:0.29 Acres
Schools
- High school:Richardson
- Elementary school:Northwood
Finances and disclosures
- Price:$675,000
- Price per sq. ft.:$153.41
- Tax amount:$13,232
New listings near 7750 Dentcrest Drive
- New
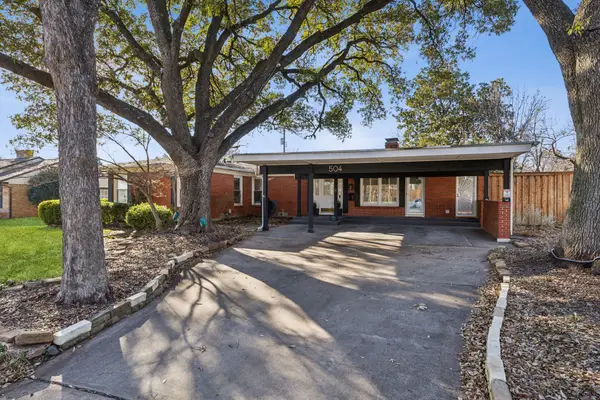 $549,000Active3 beds 2 baths1,716 sq. ft.
$549,000Active3 beds 2 baths1,716 sq. ft.504 Monssen Drive, Dallas, TX 75224
MLS# 21070848Listed by: DAVE PERRY MILLER REAL ESTATE - New
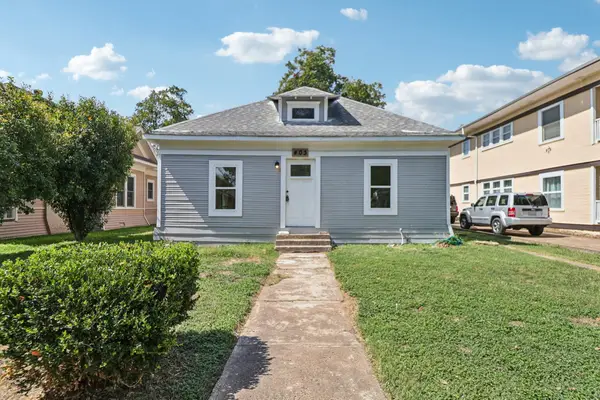 $519,000Active3 beds 2 baths1,688 sq. ft.
$519,000Active3 beds 2 baths1,688 sq. ft.403 S Willomet Avenue, Dallas, TX 75208
MLS# 21075759Listed by: EXP REALTY LLC - New
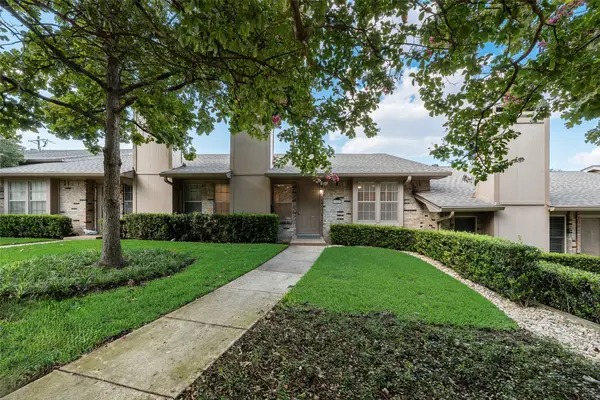 $340,000Active2 beds 2 baths1,210 sq. ft.
$340,000Active2 beds 2 baths1,210 sq. ft.7509 Pebblestone Drive, Dallas, TX 75230
MLS# 21075825Listed by: FATHOM REALTY LLC - New
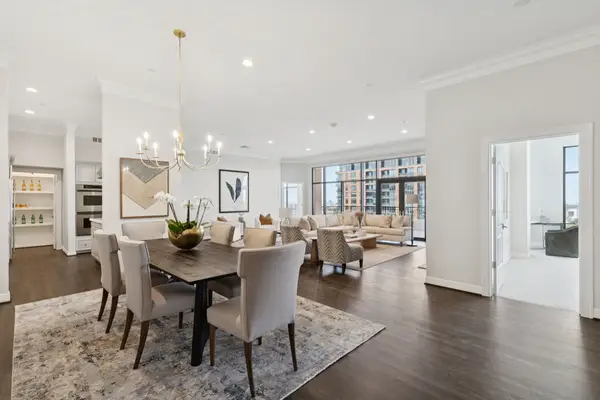 $1,450,000Active2 beds 3 baths2,835 sq. ft.
$1,450,000Active2 beds 3 baths2,835 sq. ft.2828 Hood Street #1506, Dallas, TX 75219
MLS# 21076745Listed by: DOUGLAS ELLIMAN REAL ESTATE - New
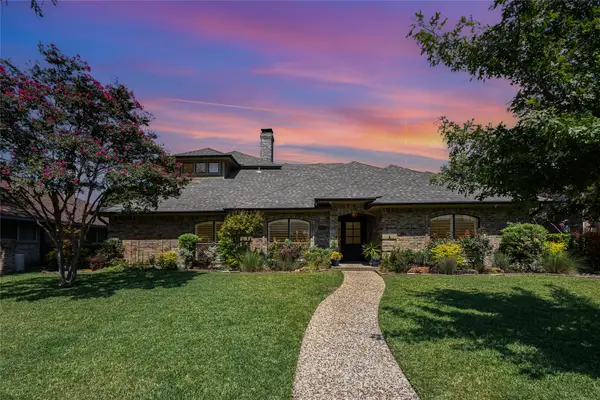 $775,000Active4 beds 4 baths3,246 sq. ft.
$775,000Active4 beds 4 baths3,246 sq. ft.6507 Barfield Drive, Dallas, TX 75252
MLS# 21076834Listed by: KELLER WILLIAMS REALTY DPR - New
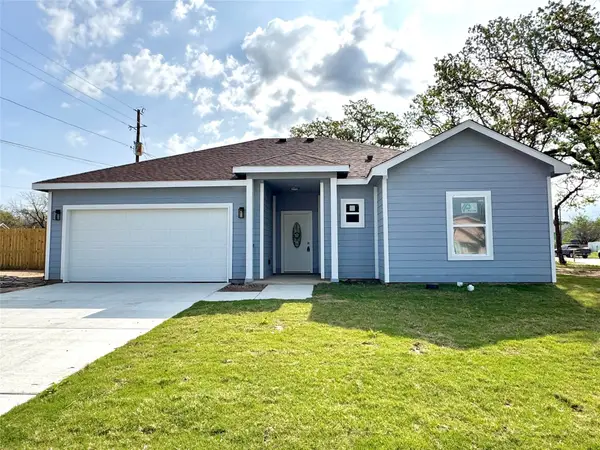 $279,500Active3 beds 2 baths1,283 sq. ft.
$279,500Active3 beds 2 baths1,283 sq. ft.2010 Nantucket Village Drive, Dallas, TX 75217
MLS# 21077087Listed by: PIONEER 1 REALTY - New
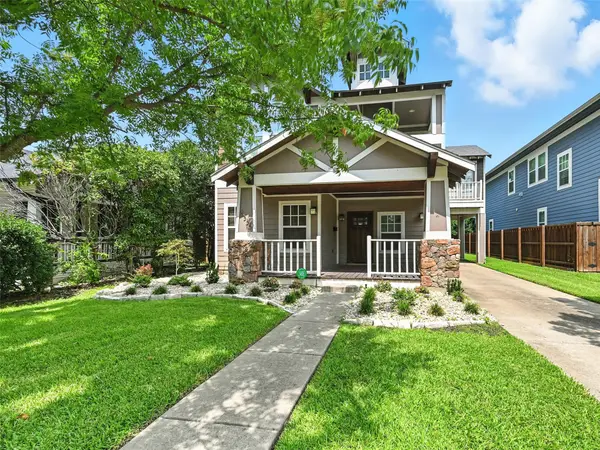 $1,649,000Active5 beds 4 baths3,137 sq. ft.
$1,649,000Active5 beds 4 baths3,137 sq. ft.5535 Willis Avenue, Dallas, TX 75206
MLS# 21077088Listed by: C. W. SPARKS MANAGEMENT - New
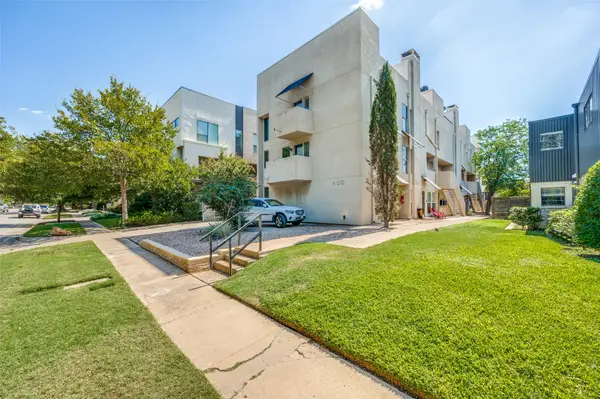 $395,000Active2 beds 2 baths1,679 sq. ft.
$395,000Active2 beds 2 baths1,679 sq. ft.4130 Newton Avenue #A, Dallas, TX 75219
MLS# 21077104Listed by: AVIGNON REALTY - New
 $574,900Active3 beds 3 baths1,840 sq. ft.
$574,900Active3 beds 3 baths1,840 sq. ft.4121 Mckinney #30, Dallas, TX 75204
MLS# 21077043Listed by: ALLIE BETH ALLMAN & ASSOC. - New
 $195,000Active2 beds 2 baths1,000 sq. ft.
$195,000Active2 beds 2 baths1,000 sq. ft.5820 Sandhurst Lane #D, Dallas, TX 75206
MLS# 21077019Listed by: FLUELLEN REALTY GROUP LLC
