8222 San Leandro Drive, Dallas, TX 75218
Local realty services provided by:Better Homes and Gardens Real Estate Winans
Listed by:diem hong ho817-881-8286
Office:corey simpson & associates
MLS#:20886630
Source:GDAR
Price summary
- Price:$3,199,995
- Price per sq. ft.:$624.02
About this home
Nestled on one of the neighborhood’s most prestigious streets, this New Contruction home is just a short stroll from the vibrant Dallas Arboretum and the scenic White Rock Lake, quick 10 minutes drive to downtown Dallas. Every detail of this exceptional Forest Hills home has been meticulously crafted to offer a seamless blend of luxury and comfort.
Designed with both style and functionality in mind, the home boasts 5 spacious bedrooms, 5.5 luxurious bathrooms, a dedicated office, a versatile media-flex space, and 3 separate utility rooms. The inviting outdoor patio, complete with a built-in grill, is perfect for entertaining and family gatherings. The primary suite features a spa-inspired bath and an expansive walk-in closet.
Built for energy efficiency, this custom home is equipped with a high-efficiency HVAC system, a tankless water heater, and full foam encapsulation (R-value 38+). Architectural highlights include natural granite stone exteriors, a stunning floating staircase, and masterful craftsmanship showcased through premium finishes, luxury appliances, and expansive living spaces.
Estimated completion for new construction: October 2025
Contact an agent
Home facts
- Year built:2025
- Listing ID #:20886630
- Added:186 day(s) ago
- Updated:October 03, 2025 at 11:31 AM
Rooms and interior
- Bedrooms:5
- Total bathrooms:6
- Full bathrooms:5
- Half bathrooms:1
- Living area:5,128 sq. ft.
Heating and cooling
- Cooling:Central Air, Electric
- Heating:Central, Natural Gas
Structure and exterior
- Roof:Metal
- Year built:2025
- Building area:5,128 sq. ft.
- Lot area:0.3 Acres
Schools
- High school:Adams
- Middle school:Gaston
- Elementary school:Sanger
Finances and disclosures
- Price:$3,199,995
- Price per sq. ft.:$624.02
New listings near 8222 San Leandro Drive
- New
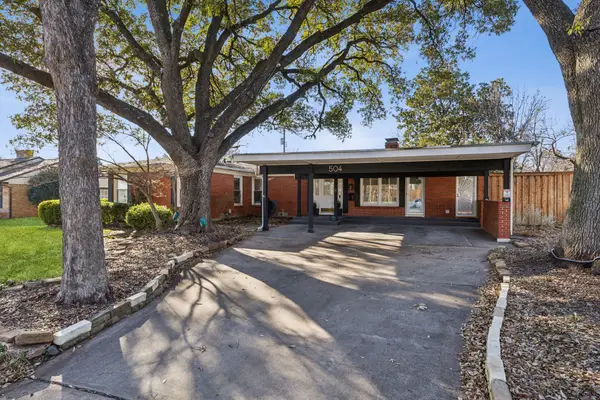 $549,000Active3 beds 2 baths1,716 sq. ft.
$549,000Active3 beds 2 baths1,716 sq. ft.504 Monssen Drive, Dallas, TX 75224
MLS# 21070848Listed by: DAVE PERRY MILLER REAL ESTATE - New
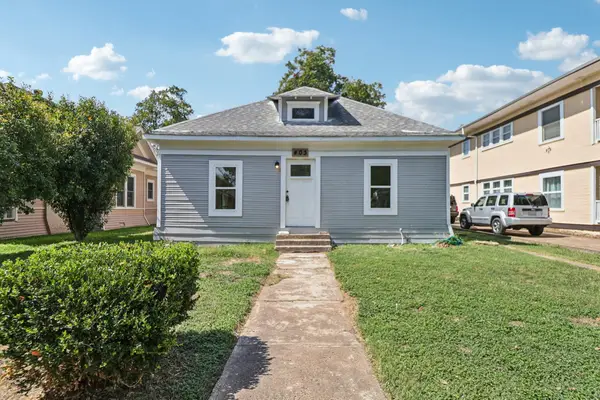 $519,000Active3 beds 2 baths1,688 sq. ft.
$519,000Active3 beds 2 baths1,688 sq. ft.403 S Willomet Avenue, Dallas, TX 75208
MLS# 21075759Listed by: EXP REALTY LLC - New
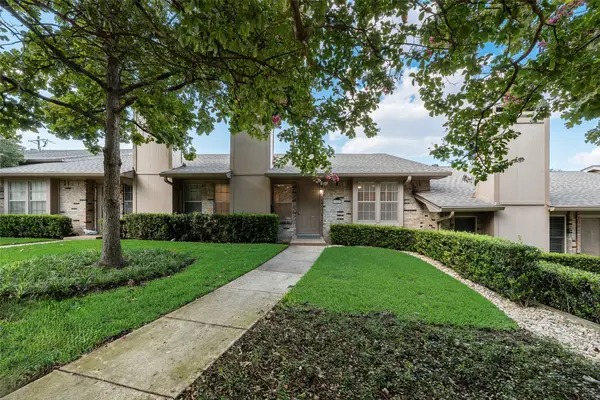 $340,000Active2 beds 2 baths1,210 sq. ft.
$340,000Active2 beds 2 baths1,210 sq. ft.7509 Pebblestone Drive, Dallas, TX 75230
MLS# 21075825Listed by: FATHOM REALTY LLC - New
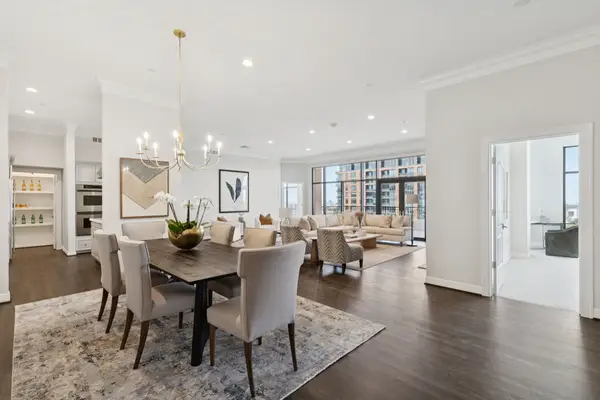 $1,450,000Active2 beds 3 baths2,835 sq. ft.
$1,450,000Active2 beds 3 baths2,835 sq. ft.2828 Hood Street #1506, Dallas, TX 75219
MLS# 21076745Listed by: DOUGLAS ELLIMAN REAL ESTATE - New
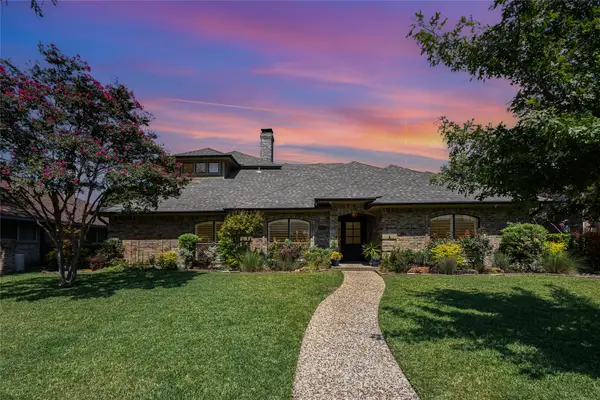 $775,000Active4 beds 4 baths3,246 sq. ft.
$775,000Active4 beds 4 baths3,246 sq. ft.6507 Barfield Drive, Dallas, TX 75252
MLS# 21076834Listed by: KELLER WILLIAMS REALTY DPR - New
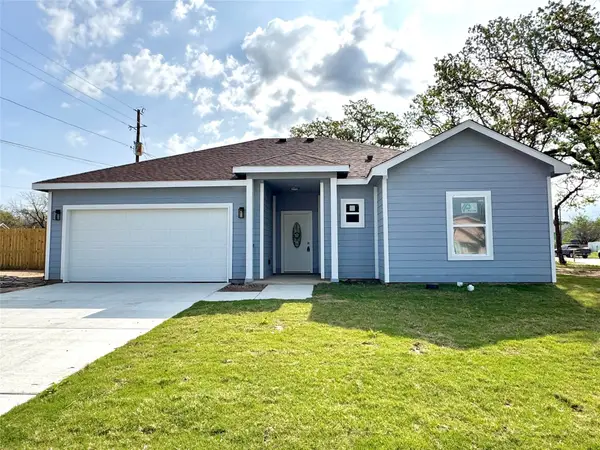 $279,500Active3 beds 2 baths1,283 sq. ft.
$279,500Active3 beds 2 baths1,283 sq. ft.2010 Nantucket Village Drive, Dallas, TX 75217
MLS# 21077087Listed by: PIONEER 1 REALTY - New
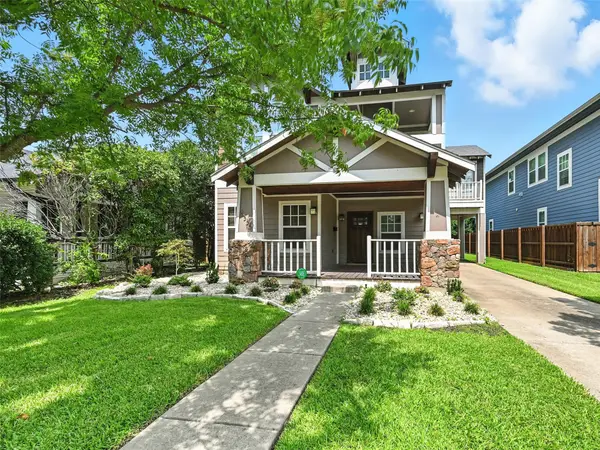 $1,649,000Active5 beds 4 baths3,137 sq. ft.
$1,649,000Active5 beds 4 baths3,137 sq. ft.5535 Willis Avenue, Dallas, TX 75206
MLS# 21077088Listed by: C. W. SPARKS MANAGEMENT - New
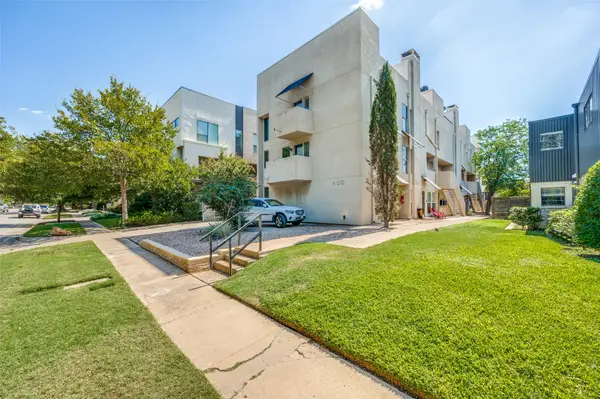 $395,000Active2 beds 2 baths1,679 sq. ft.
$395,000Active2 beds 2 baths1,679 sq. ft.4130 Newton Avenue #A, Dallas, TX 75219
MLS# 21077104Listed by: AVIGNON REALTY - New
 $574,900Active3 beds 3 baths1,840 sq. ft.
$574,900Active3 beds 3 baths1,840 sq. ft.4121 Mckinney #30, Dallas, TX 75204
MLS# 21077043Listed by: ALLIE BETH ALLMAN & ASSOC. - New
 $195,000Active2 beds 2 baths1,000 sq. ft.
$195,000Active2 beds 2 baths1,000 sq. ft.5820 Sandhurst Lane #D, Dallas, TX 75206
MLS# 21077019Listed by: FLUELLEN REALTY GROUP LLC
