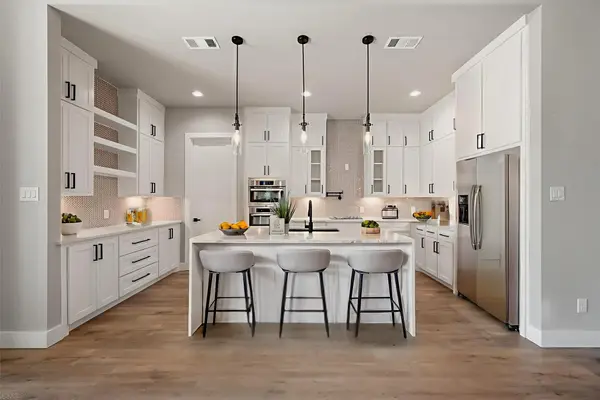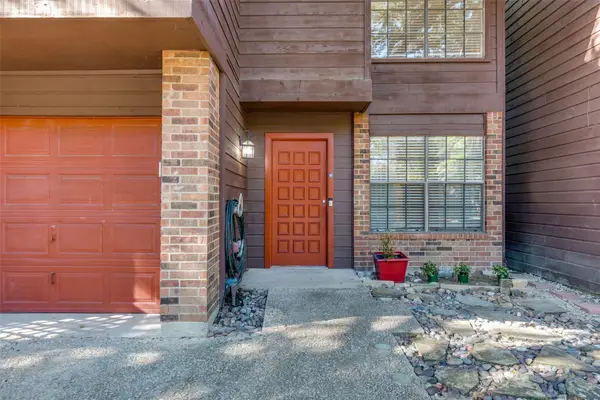8335 San Benito Way, Dallas, TX 75218
Local realty services provided by:Better Homes and Gardens Real Estate The Bell Group
Listed by: howie reed817-692-2095
Office: compass re texas, llc.
MLS#:21067857
Source:GDAR
Price summary
- Price:$2,690,000
- Price per sq. ft.:$849.12
About this home
Discover the perfect blend of modern sophistication and comfort at 8335 San Benito Way, a remarkable residence in the vibrant neighborhood of Forest Hills. Spanning a generous 0.77-acre lot, this property offers abundant outdoor space, with ample room for a pool, making it a private urban retreat.
Inside, the home's open-concept design is highlighted by a kitchen and dining area remodel. The kitchen features custom cabinetry, premium appliance package, and a spacious island perfect for casual meals and entertaining. A sliding glass wall in the dining area floods the space with natural light and opens seamlessly to a back patio, creating an ideal setting for indoor-outdoor living, perfect for enjoying the outdoors.
With three spacious bedrooms and three and a half baths, this home offers ample space for relaxation and privacy including a newly remodeled primary bath with luxury finishes and a spa-like atmosphere. Throughout, each room is designed to maximize light and space, offering an inviting, airy atmosphere. Two additional rooms currently used as studies could easily be appointed as additional living areas, nursery, flex spaces or potential 4th bedroom. Updates include kitchen, living and dining room, primary bath and laundry room.
Completing this exquisite property is a detached three-car garage and a 777-square-foot detached guest home (bringing the total conditioned space to 3945sf), providing a versatile space for guests, multi-generational living or future pool house. Experience unparalleled modern living at 8335 San Benito Way, where style meets comfort and endless possibilities await.
Contact an agent
Home facts
- Year built:2012
- Listing ID #:21067857
- Added:44 day(s) ago
- Updated:November 15, 2025 at 12:43 PM
Rooms and interior
- Bedrooms:3
- Total bathrooms:4
- Full bathrooms:3
- Half bathrooms:1
- Living area:3,168 sq. ft.
Heating and cooling
- Cooling:Central Air, Electric
- Heating:Central, Natural Gas
Structure and exterior
- Roof:Composition
- Year built:2012
- Building area:3,168 sq. ft.
- Lot area:0.77 Acres
Schools
- High school:Adams
- Middle school:Gaston
- Elementary school:Sanger
Finances and disclosures
- Price:$2,690,000
- Price per sq. ft.:$849.12
- Tax amount:$57,053
New listings near 8335 San Benito Way
- New
 $429,900Active4 beds 3 baths2,176 sq. ft.
$429,900Active4 beds 3 baths2,176 sq. ft.2770 Moffatt Avenue, Dallas, TX 75216
MLS# 21107743Listed by: VIRTUAL CITY REAL ESTATE - New
 $345,000Active2 beds 2 baths1,272 sq. ft.
$345,000Active2 beds 2 baths1,272 sq. ft.6107 Summer Creek Circle, Dallas, TX 75231
MLS# 21113543Listed by: EXP REALTY - New
 $750,000Active4 beds 3 baths2,704 sq. ft.
$750,000Active4 beds 3 baths2,704 sq. ft.15655 Regal Hill Circle, Dallas, TX 75248
MLS# 21112878Listed by: EXP REALTY - New
 $275,000Active4 beds 2 baths1,470 sq. ft.
$275,000Active4 beds 2 baths1,470 sq. ft.2770 E Ann Arbor Avenue, Dallas, TX 75216
MLS# 21112551Listed by: HENDERSON LUNA REALTY - New
 $589,900Active3 beds 3 baths2,067 sq. ft.
$589,900Active3 beds 3 baths2,067 sq. ft.6307 Fox Trail, Dallas, TX 75248
MLS# 21113290Listed by: STEVE HENDRY HOMES REALTY - New
 $525,000Active3 beds 2 baths1,540 sq. ft.
$525,000Active3 beds 2 baths1,540 sq. ft.3723 Manana Drive, Dallas, TX 75220
MLS# 21112632Listed by: NUHAUS REALTY LLC - New
 $320,000Active3 beds 1 baths1,340 sq. ft.
$320,000Active3 beds 1 baths1,340 sq. ft.120 S Montclair Avenue, Dallas, TX 75208
MLS# 21113506Listed by: FATHOM REALTY - New
 $1,795,000Active7 beds 7 baths6,201 sq. ft.
$1,795,000Active7 beds 7 baths6,201 sq. ft.7140 Spring Valley Road, Dallas, TX 75254
MLS# 21106361Listed by: EBBY HALLIDAY, REALTORS - Open Sun, 2 to 4pmNew
 $799,000Active4 beds 3 baths2,506 sq. ft.
$799,000Active4 beds 3 baths2,506 sq. ft.15944 Meadow Vista Place, Dallas, TX 75248
MLS# 21108456Listed by: COMPASS RE TEXAS, LLC - Open Sun, 1 to 3pmNew
 $449,000Active2 beds 3 baths1,670 sq. ft.
$449,000Active2 beds 3 baths1,670 sq. ft.430 E 8th #104, Dallas, TX 75203
MLS# 21113067Listed by: COMPASS RE TEXAS, LLC
