8511 Edgemere Road #201, Dallas, TX 75225
Local realty services provided by:Better Homes and Gardens Real Estate The Bell Group
Listed by:angela clementson
Office:briggs freeman sotheby's int'l
MLS#:20874799
Source:GDAR
Price summary
- Price:$1,295,000
- Price per sq. ft.:$494.65
- Monthly HOA dues:$1,545
About this home
Luxurious Condominium at Edgemere on The Plaza - Dallas, TX
Nestled on the second floor of the prestigious Edgemere on The Plaza, this stunning luxury condominium offers a perfect blend of timeless elegance and modern sophistication. Meticulously crafted with custom finishes and thoughtful upgrades, this home features an impressive array of luxurious amenities and exquisite details throughout.
Interior Features:
Upon entering, you are welcomed by six custom solid mahogany doors, each with burl flitches on raised panels, accompanied by polished brass hardware that enhances the home’s refined atmosphere. The expansive living spaces boast beautiful hardwood floors, including an elegant herringbone pattern in the primary living and dining areas, with dark walnut trim that highlights the master bedroom. Custom crown molding and base molding accentuate the ceilings and walls, further elevating the home’s grandeur.
The custom kitchen is a chef's dream, featuring top-of-the-line Thermador appliances, including an invention cooktop, double side-opening ovens, a dishwasher, and a microwave. The kitchen is finished with marble countertops, including a one-piece island, and custom blue cabinetry with glass-front details and fitted drawers. A built-in swing-out pantry and extra-deep drawers at the island provide ample storage, while custom lighting throughout showcases the beauty of the space.
Adjacent to the kitchen, a cozy den provides the perfect spot to unwind. The kitchen and den areas are enhanced by powered window shades, offering convenience and comfort at the touch of a button.
Primary Suite & Bathrooms:
The large primary bedroom features a sitting area, custom drapery with electrically powered controls, and reading lights at both sides of the bed. Art lighting and dimmer controls add ambiance, completing the serene retreat. The primary bathroom is an oasis, with separate his and hers areas, each showcasing custom Ann Sacks mosaic tile floors and marble countertops. Dual walk-in closets with built-in shelving, drawers, and ample storage ensure organization and luxury. A shared shower with polished brass dual-valve controls, a built-in seat, and a shampoo box elevate the bathing experience. Separate toilet rooms provide ultimate privacy.
Study & Custom Details:
The elegant study is outfitted with custom-designed desks, inset doors, and Baldwin polished brass hardware, including filing drawers, a computer keyboard drawer, and a printer drawer. A walk-in closet with adjustable shelving offers extra storage, while built-in library bookshelves add charm. The study bath has been completely renovated with Ann Sacks basket weave flooring, a dual-valve oil-rubbed shower fixture, a marble countertop, and a custom-painted cabinet, making it as functional as it is stylish.
Additional Highlights:
New Rheem A/C unit with increased capacity and new 50-gallon water heater.
Custom Baldwin hardware in polished brass throughout, including hinge finals and door handle plates.
Lutron lighting system with mood and art lighting controls, adjustable to set the perfect tone in the main rooms.
Custom powered window shades in the dining room, TV room, and study for added comfort and privacy.
Whirlpool washer & dryer in a dedicated laundry room with custom storage cabinets, a large laundry sink, and a solid stone shelf for folding clothes.
This residence is truly a one-of-a-kind opportunity to enjoy the finest in luxury living. With meticulous attention to detail, superior craftsmanship, and an unparalleled location, this condominium at Edgemere on The Plaza is the perfect place to call home.
Contact an agent
Home facts
- Year built:2004
- Listing ID #:20874799
- Added:187 day(s) ago
- Updated:October 03, 2025 at 11:31 AM
Rooms and interior
- Bedrooms:2
- Total bathrooms:3
- Full bathrooms:2
- Half bathrooms:1
- Living area:2,618 sq. ft.
Heating and cooling
- Cooling:Central Air
- Heating:Central, Electric
Structure and exterior
- Roof:Composition
- Year built:2004
- Building area:2,618 sq. ft.
- Lot area:0.35 Acres
Schools
- High school:Hillcrest
- Middle school:Benjamin Franklin
- Elementary school:Prestonhol
Finances and disclosures
- Price:$1,295,000
- Price per sq. ft.:$494.65
New listings near 8511 Edgemere Road #201
- New
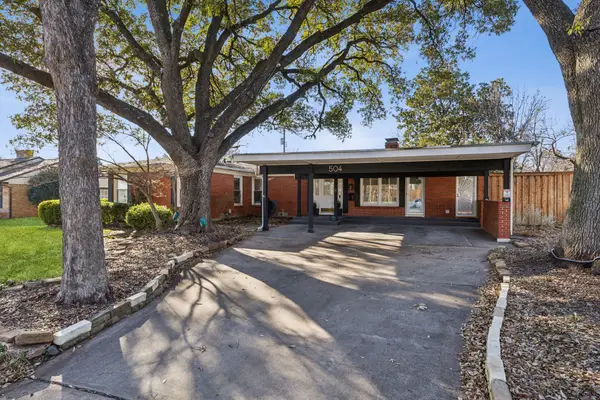 $549,000Active3 beds 2 baths1,716 sq. ft.
$549,000Active3 beds 2 baths1,716 sq. ft.504 Monssen Drive, Dallas, TX 75224
MLS# 21070848Listed by: DAVE PERRY MILLER REAL ESTATE - New
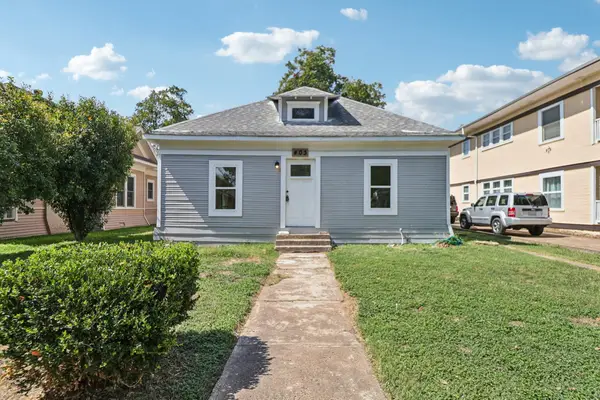 $519,000Active3 beds 2 baths1,688 sq. ft.
$519,000Active3 beds 2 baths1,688 sq. ft.403 S Willomet Avenue, Dallas, TX 75208
MLS# 21075759Listed by: EXP REALTY LLC - New
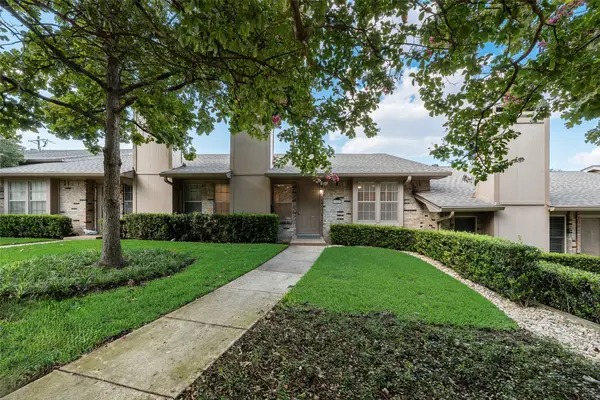 $340,000Active2 beds 2 baths1,210 sq. ft.
$340,000Active2 beds 2 baths1,210 sq. ft.7509 Pebblestone Drive, Dallas, TX 75230
MLS# 21075825Listed by: FATHOM REALTY LLC - New
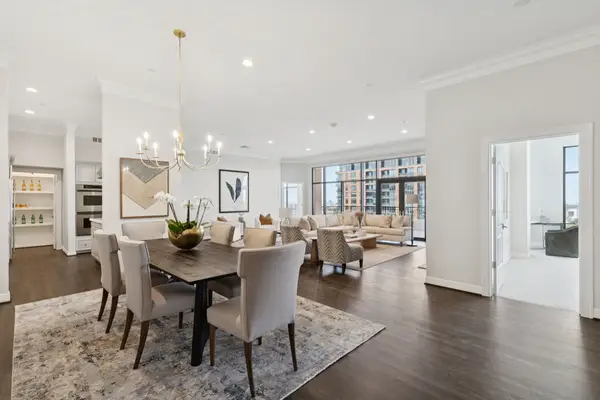 $1,450,000Active2 beds 3 baths2,835 sq. ft.
$1,450,000Active2 beds 3 baths2,835 sq. ft.2828 Hood Street #1506, Dallas, TX 75219
MLS# 21076745Listed by: DOUGLAS ELLIMAN REAL ESTATE - New
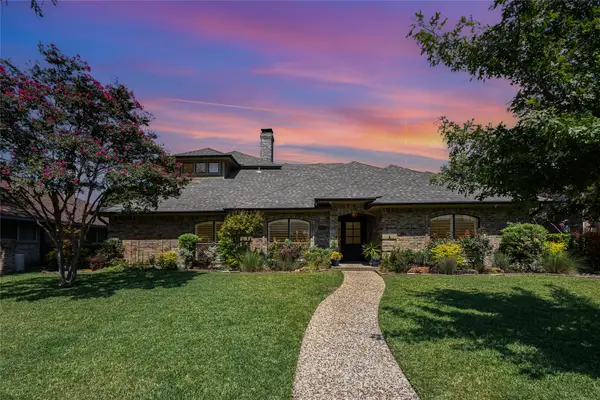 $775,000Active4 beds 4 baths3,246 sq. ft.
$775,000Active4 beds 4 baths3,246 sq. ft.6507 Barfield Drive, Dallas, TX 75252
MLS# 21076834Listed by: KELLER WILLIAMS REALTY DPR - New
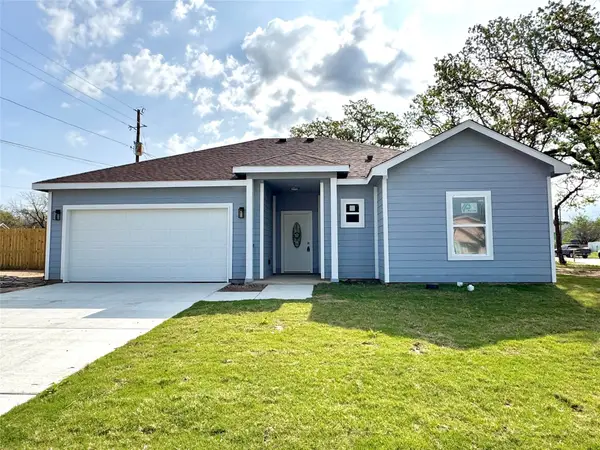 $279,500Active3 beds 2 baths1,283 sq. ft.
$279,500Active3 beds 2 baths1,283 sq. ft.2010 Nantucket Village Drive, Dallas, TX 75217
MLS# 21077087Listed by: PIONEER 1 REALTY - New
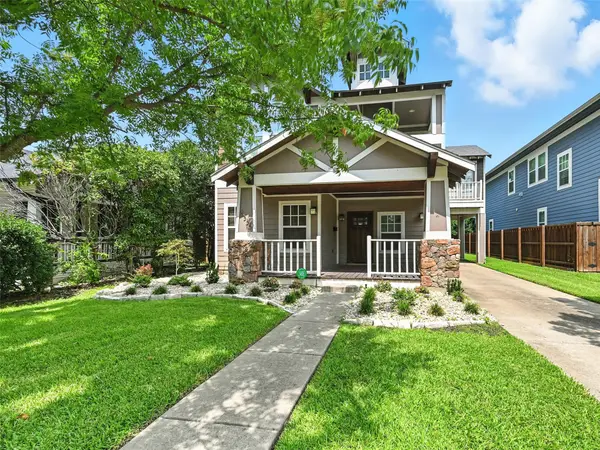 $1,649,000Active5 beds 4 baths3,137 sq. ft.
$1,649,000Active5 beds 4 baths3,137 sq. ft.5535 Willis Avenue, Dallas, TX 75206
MLS# 21077088Listed by: C. W. SPARKS MANAGEMENT - New
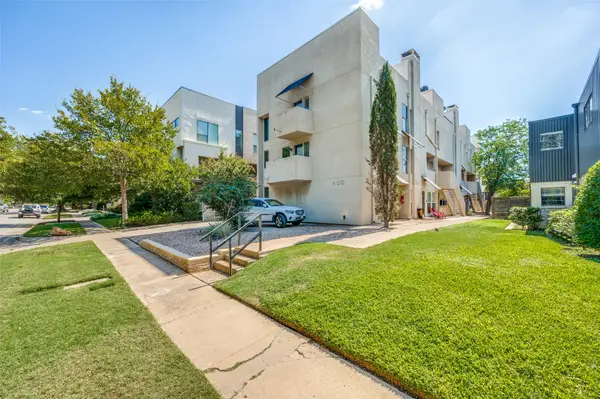 $395,000Active2 beds 2 baths1,679 sq. ft.
$395,000Active2 beds 2 baths1,679 sq. ft.4130 Newton Avenue #A, Dallas, TX 75219
MLS# 21077104Listed by: AVIGNON REALTY - New
 $574,900Active3 beds 3 baths1,840 sq. ft.
$574,900Active3 beds 3 baths1,840 sq. ft.4121 Mckinney #30, Dallas, TX 75204
MLS# 21077043Listed by: ALLIE BETH ALLMAN & ASSOC. - New
 $195,000Active2 beds 2 baths1,000 sq. ft.
$195,000Active2 beds 2 baths1,000 sq. ft.5820 Sandhurst Lane #D, Dallas, TX 75206
MLS# 21077019Listed by: FLUELLEN REALTY GROUP LLC
