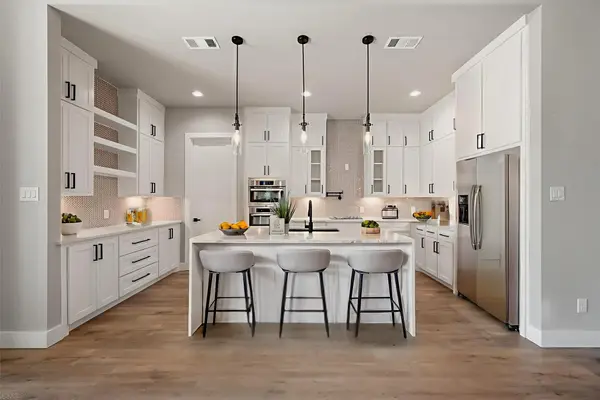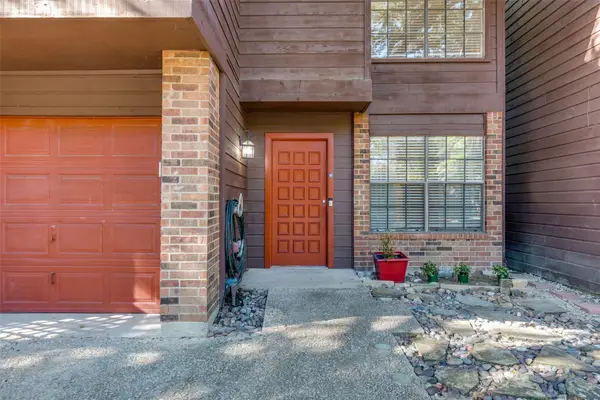8601 Park Lane #726, Dallas, TX 75231
Local realty services provided by:Better Homes and Gardens Real Estate The Bell Group
Listed by: carolyn herndon, brianna castillo972-965-1970
Office: re/max dfw associates
MLS#:20987324
Source:GDAR
Price summary
- Price:$174,000
- Price per sq. ft.:$213.24
- Monthly HOA dues:$420
About this home
Welcome to 8601 Park Lane #726, Dallas, TX – an updated 1-bedroom, 1-bath condo offering comfort, functionality, and modern charm in a gated community with lush surroundings and resort-style amenities.
Step inside to discover a bright, open-concept living area featuring warm wood-look flooring and a neutral color palette that creates a clean and modern feel. The cozy living room with a fireplace offers a perfect place to relax or entertain and opens to a private balcony that faces the community pool—ideal for morning coffee or evening wind-downs.
The kitchen boasts sleek black cabinetry, granite countertops, and stainless steel appliances, along with a breakfast bar and pendant lighting for casual dining or entertaining. Just off the kitchen is a bonus flex space with built-in cabinetry and a mirrored wall, perfect for a home office, creative nook, or formal dining area.
The spacious bedroom offers great natural light, vaulted ceilings, and access to the private balcony. The updated bathroom includes granite countertops, a large vanity, and a beautifully tiled shower-tub combo with inset shelving.
This gated community includes access to a sparkling pool, hot tub, and beautiful green spaces surrounded by mature trees—perfect for relaxing weekends or entertaining guests.
Located minutes from NorthPark Center, Top Golf, SMU, and major highways, this condo provides the best of both privacy and convenience in North Dallas.
Contact an agent
Home facts
- Year built:1982
- Listing ID #:20987324
- Added:126 day(s) ago
- Updated:November 15, 2025 at 12:43 PM
Rooms and interior
- Bedrooms:1
- Total bathrooms:1
- Full bathrooms:1
- Living area:816 sq. ft.
Heating and cooling
- Cooling:Central Air
- Heating:Central
Structure and exterior
- Roof:Composition
- Year built:1982
- Building area:816 sq. ft.
- Lot area:4.33 Acres
Schools
- High school:Conrad
- Middle school:Sam Tasby
- Elementary school:Stone
Finances and disclosures
- Price:$174,000
- Price per sq. ft.:$213.24
- Tax amount:$3,787
New listings near 8601 Park Lane #726
- New
 $429,900Active4 beds 3 baths2,176 sq. ft.
$429,900Active4 beds 3 baths2,176 sq. ft.2770 Moffatt Avenue, Dallas, TX 75216
MLS# 21107743Listed by: VIRTUAL CITY REAL ESTATE - New
 $345,000Active2 beds 2 baths1,272 sq. ft.
$345,000Active2 beds 2 baths1,272 sq. ft.6107 Summer Creek Circle, Dallas, TX 75231
MLS# 21113543Listed by: EXP REALTY - New
 $750,000Active4 beds 3 baths2,704 sq. ft.
$750,000Active4 beds 3 baths2,704 sq. ft.15655 Regal Hill Circle, Dallas, TX 75248
MLS# 21112878Listed by: EXP REALTY - New
 $275,000Active4 beds 2 baths1,470 sq. ft.
$275,000Active4 beds 2 baths1,470 sq. ft.2770 E Ann Arbor Avenue, Dallas, TX 75216
MLS# 21112551Listed by: HENDERSON LUNA REALTY - New
 $589,900Active3 beds 3 baths2,067 sq. ft.
$589,900Active3 beds 3 baths2,067 sq. ft.6307 Fox Trail, Dallas, TX 75248
MLS# 21113290Listed by: STEVE HENDRY HOMES REALTY - New
 $525,000Active3 beds 2 baths1,540 sq. ft.
$525,000Active3 beds 2 baths1,540 sq. ft.3723 Manana Drive, Dallas, TX 75220
MLS# 21112632Listed by: NUHAUS REALTY LLC - New
 $320,000Active3 beds 1 baths1,340 sq. ft.
$320,000Active3 beds 1 baths1,340 sq. ft.120 S Montclair Avenue, Dallas, TX 75208
MLS# 21113506Listed by: FATHOM REALTY - New
 $1,795,000Active7 beds 7 baths6,201 sq. ft.
$1,795,000Active7 beds 7 baths6,201 sq. ft.7140 Spring Valley Road, Dallas, TX 75254
MLS# 21106361Listed by: EBBY HALLIDAY, REALTORS - Open Sun, 2 to 4pmNew
 $799,000Active4 beds 3 baths2,506 sq. ft.
$799,000Active4 beds 3 baths2,506 sq. ft.15944 Meadow Vista Place, Dallas, TX 75248
MLS# 21108456Listed by: COMPASS RE TEXAS, LLC - Open Sun, 1 to 3pmNew
 $449,000Active2 beds 3 baths1,670 sq. ft.
$449,000Active2 beds 3 baths1,670 sq. ft.430 E 8th #104, Dallas, TX 75203
MLS# 21113067Listed by: COMPASS RE TEXAS, LLC
