8730 Rexford Drive, Dallas, TX 75209
Local realty services provided by:Better Homes and Gardens Real Estate Winans
Upcoming open houses
- Sun, Oct 0502:00 pm - 04:00 pm
Listed by:caroline atwell
Office:christies lone star
MLS#:20998755
Source:GDAR
Price summary
- Price:$1,999,999
- Price per sq. ft.:$434.4
About this home
Designed by MJR Development and brought to life by Barcus Homes, Rexford is the embodiment of quiet luxury. Tucked into one of Bluffview’s most serene streets, this architectural residence blends soft Spanish elegance with the clarity of transitional design.
Step inside through breathtaking arched doorways and across checkerboard floors to a sun-drenched great room. With its 12-foot ceilings, white oak beams, and cast stone fireplace, the space grounds the home in warmth and airiness. The thoughtful layout opens seamlessly into a true chef’s kitchen outfitted with Bertazzoni appliances and a fully functional pantry and prep kitchen. From there, the home unfolds into a collection of intimate entertaining spaces—a moody wet bar, an elegantly appointed dining area, and a marble-clad patio. Just beyond, the first-floor primary suite evokes a boutique retreat with cathedral ceilings and a spa-like bath. The primary wing also features a separate office, laundry room, and fully built out primary closet. Generously appointed with five ensuite bedrooms and multiple living areas, the floor plan transitions effortlessly from one space to the next.
Every room reflects a commitment to craftsmanship and a refined eye for detail. From limestone floors and marble walls to artisanal textures and bespoke fixtures, Rexford was designed for the discerning eye.
Contact an agent
Home facts
- Year built:2025
- Listing ID #:20998755
- Added:82 day(s) ago
- Updated:October 03, 2025 at 11:43 AM
Rooms and interior
- Bedrooms:5
- Total bathrooms:6
- Full bathrooms:5
- Half bathrooms:1
- Living area:4,604 sq. ft.
Heating and cooling
- Cooling:Central Air, Electric
- Heating:Central, Natural Gas
Structure and exterior
- Roof:Composition
- Year built:2025
- Building area:4,604 sq. ft.
- Lot area:0.16 Acres
Schools
- High school:Jefferson
- Middle school:Medrano
- Elementary school:Polk
Finances and disclosures
- Price:$1,999,999
- Price per sq. ft.:$434.4
New listings near 8730 Rexford Drive
- New
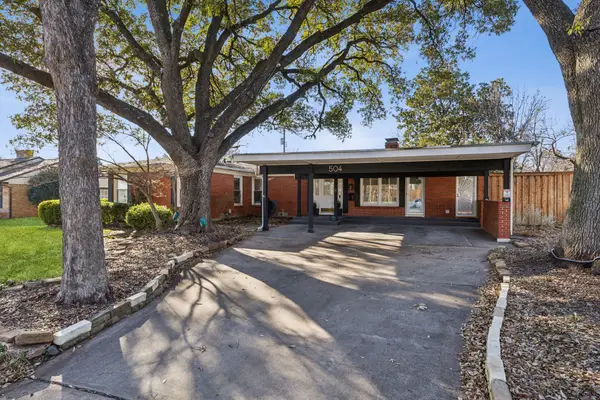 $549,000Active3 beds 2 baths1,716 sq. ft.
$549,000Active3 beds 2 baths1,716 sq. ft.504 Monssen Drive, Dallas, TX 75224
MLS# 21070848Listed by: DAVE PERRY MILLER REAL ESTATE - New
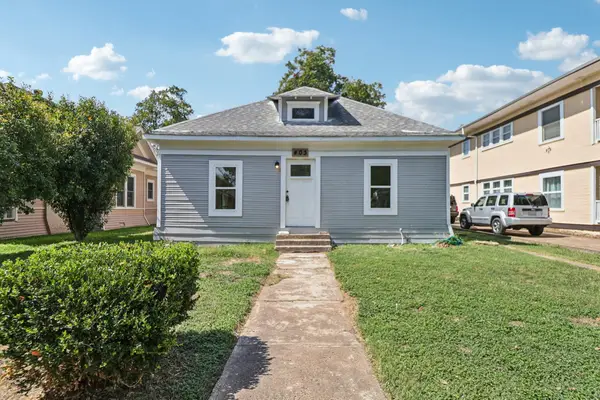 $519,000Active3 beds 2 baths1,688 sq. ft.
$519,000Active3 beds 2 baths1,688 sq. ft.403 S Willomet Avenue, Dallas, TX 75208
MLS# 21075759Listed by: EXP REALTY LLC - New
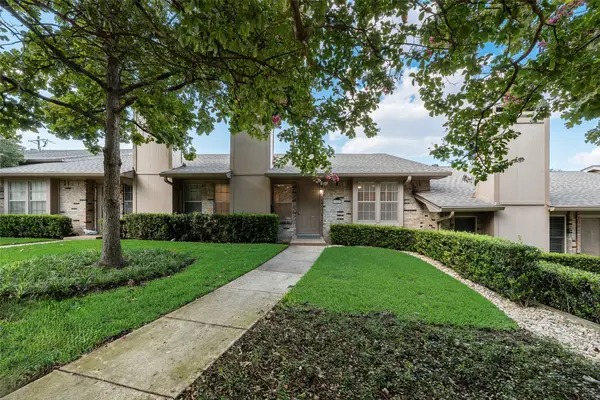 $340,000Active2 beds 2 baths1,210 sq. ft.
$340,000Active2 beds 2 baths1,210 sq. ft.7509 Pebblestone Drive, Dallas, TX 75230
MLS# 21075825Listed by: FATHOM REALTY LLC - New
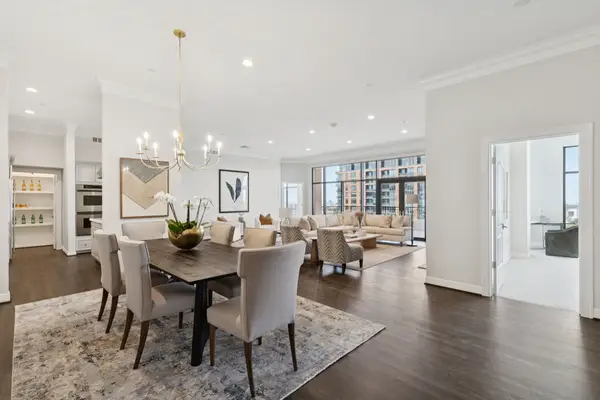 $1,450,000Active2 beds 3 baths2,835 sq. ft.
$1,450,000Active2 beds 3 baths2,835 sq. ft.2828 Hood Street #1506, Dallas, TX 75219
MLS# 21076745Listed by: DOUGLAS ELLIMAN REAL ESTATE - New
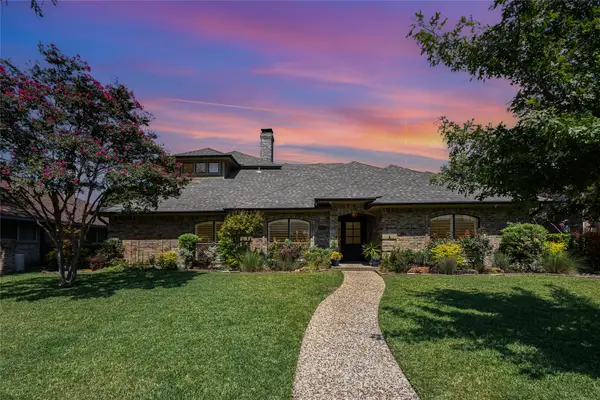 $775,000Active4 beds 4 baths3,246 sq. ft.
$775,000Active4 beds 4 baths3,246 sq. ft.6507 Barfield Drive, Dallas, TX 75252
MLS# 21076834Listed by: KELLER WILLIAMS REALTY DPR - New
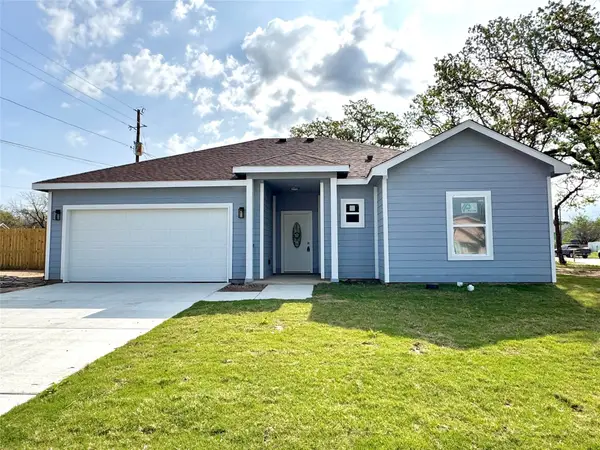 $279,500Active3 beds 2 baths1,283 sq. ft.
$279,500Active3 beds 2 baths1,283 sq. ft.2010 Nantucket Village Drive, Dallas, TX 75217
MLS# 21077087Listed by: PIONEER 1 REALTY - New
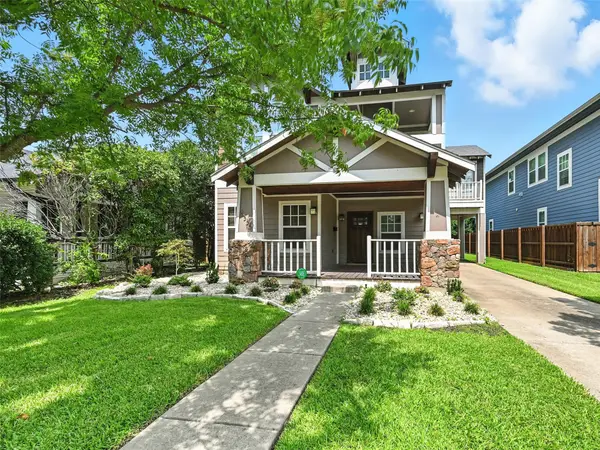 $1,649,000Active5 beds 4 baths3,137 sq. ft.
$1,649,000Active5 beds 4 baths3,137 sq. ft.5535 Willis Avenue, Dallas, TX 75206
MLS# 21077088Listed by: C. W. SPARKS MANAGEMENT - New
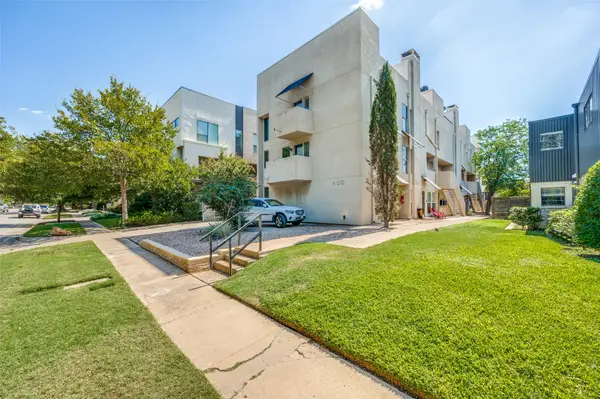 $395,000Active2 beds 2 baths1,679 sq. ft.
$395,000Active2 beds 2 baths1,679 sq. ft.4130 Newton Avenue #A, Dallas, TX 75219
MLS# 21077104Listed by: AVIGNON REALTY - New
 $574,900Active3 beds 3 baths1,840 sq. ft.
$574,900Active3 beds 3 baths1,840 sq. ft.4121 Mckinney #30, Dallas, TX 75204
MLS# 21077043Listed by: ALLIE BETH ALLMAN & ASSOC. - New
 $195,000Active2 beds 2 baths1,000 sq. ft.
$195,000Active2 beds 2 baths1,000 sq. ft.5820 Sandhurst Lane #D, Dallas, TX 75206
MLS# 21077019Listed by: FLUELLEN REALTY GROUP LLC
