8803 Graywood Drive, Dallas, TX 75243
Local realty services provided by:Better Homes and Gardens Real Estate The Bell Group
Upcoming open houses
- Sat, Oct 0411:00 am - 02:00 pm
Listed by:john prell214-696-4663
Office:creekview realty
MLS#:21027238
Source:GDAR
Price summary
- Price:$790,000
- Price per sq. ft.:$488.26
About this home
NEW 3-bedroom, 2-bath home blends Mediterranean charm with modern luxury. 1618 sqft feels even larger - vaulted ceilings, open floor plan, and ample natural light. Open foam insulated for maximum efficiency, 16 SEER Trane HVAC system, Jeld-Wen wood & metal windows, Class 3, 30-year composite roof, Tankless water heater, Stone and brick exterior. Solid wood floors throughout, La Cantina folding glass doors open to yard + pool via Trex deck. Chef’s kitchen with Bertazzoni induction range, Zephyr range hood and Zepher microwave drawer, Bosch dishwasher, Samsung French door fridge (auto-fill pitcher & dual ice), Farm sink with soap dispenser, and 1HP Franke disposal. Belwith Keeler hardware, Pantry, and Coffee bar with storage. Laundry room with new Samsung steam washer and dryer, countertop workspace, and Iron-a-way station with light and power! Spa-like baths with curbless shower, soaking tub, Velux skylights, natural stone tile, mirrored medicine cabinets, and tankless in-wall toilets. 900 sq. ft. covered Trex deck with stone firepit, benches & natural gas connection. Tiered steps leading to a private, stone-clad pool with dual fountains, lights, in-ground umbrella stands, Pentair 400 BTU pool heater and…..Tropical pool chiller! Custom-built storage shed with concrete pad, lighting, power & work counter. Dog-friendly features include Plexidor dog door, custom Trex steps & landing, and dog run. Finished garage is air-conditioned, 220 EV charging, built-in cabinets, 8' insulated steel-backed garage door with opener and keypad. This home is a true sanctuary. Perfect inside and out… crafted with Love by MVSProperties
Contact an agent
Home facts
- Year built:1959
- Listing ID #:21027238
- Added:48 day(s) ago
- Updated:October 03, 2025 at 11:43 AM
Rooms and interior
- Bedrooms:3
- Total bathrooms:2
- Full bathrooms:2
- Living area:1,618 sq. ft.
Heating and cooling
- Cooling:Central Air, Gas, Humidity Control
- Heating:Central, Natural Gas
Structure and exterior
- Roof:Composition
- Year built:1959
- Building area:1,618 sq. ft.
- Lot area:0.17 Acres
Schools
- High school:Lake Highlands
- Elementary school:Stults Road
Finances and disclosures
- Price:$790,000
- Price per sq. ft.:$488.26
- Tax amount:$6,560
New listings near 8803 Graywood Drive
- New
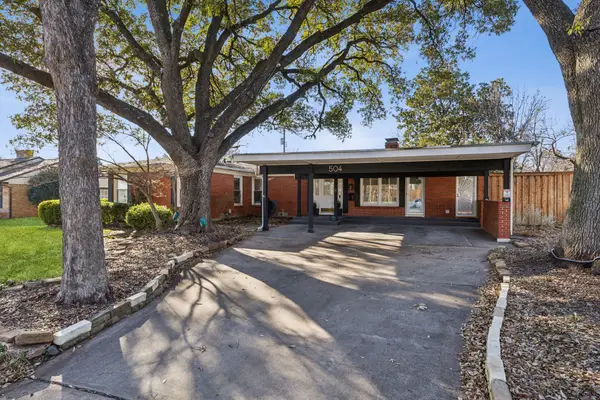 $549,000Active3 beds 2 baths1,716 sq. ft.
$549,000Active3 beds 2 baths1,716 sq. ft.504 Monssen Drive, Dallas, TX 75224
MLS# 21070848Listed by: DAVE PERRY MILLER REAL ESTATE - New
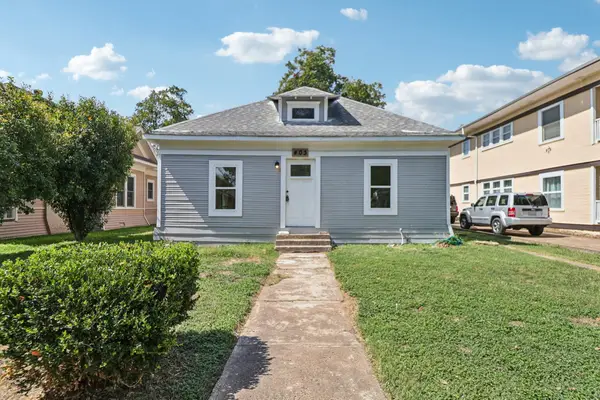 $519,000Active3 beds 2 baths1,688 sq. ft.
$519,000Active3 beds 2 baths1,688 sq. ft.403 S Willomet Avenue, Dallas, TX 75208
MLS# 21075759Listed by: EXP REALTY LLC - New
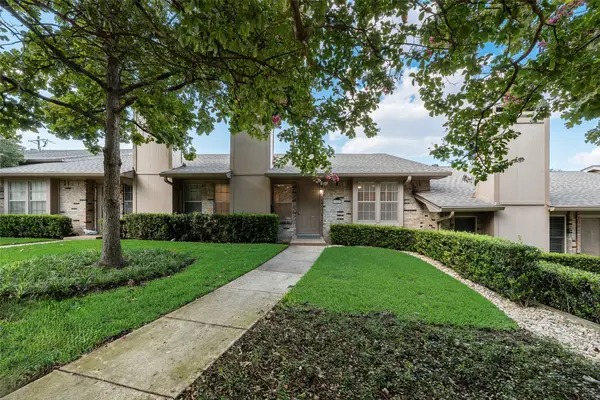 $340,000Active2 beds 2 baths1,210 sq. ft.
$340,000Active2 beds 2 baths1,210 sq. ft.7509 Pebblestone Drive, Dallas, TX 75230
MLS# 21075825Listed by: FATHOM REALTY LLC - New
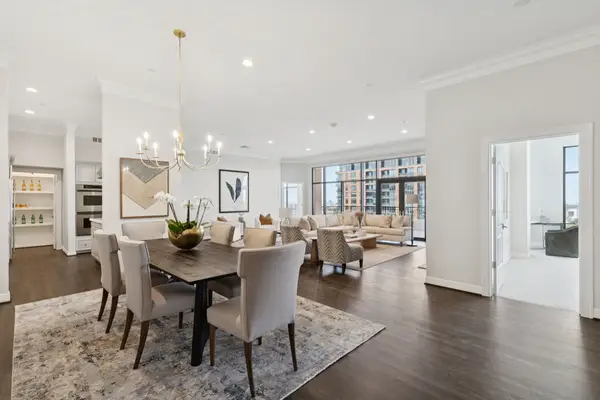 $1,450,000Active2 beds 3 baths2,835 sq. ft.
$1,450,000Active2 beds 3 baths2,835 sq. ft.2828 Hood Street #1506, Dallas, TX 75219
MLS# 21076745Listed by: DOUGLAS ELLIMAN REAL ESTATE - New
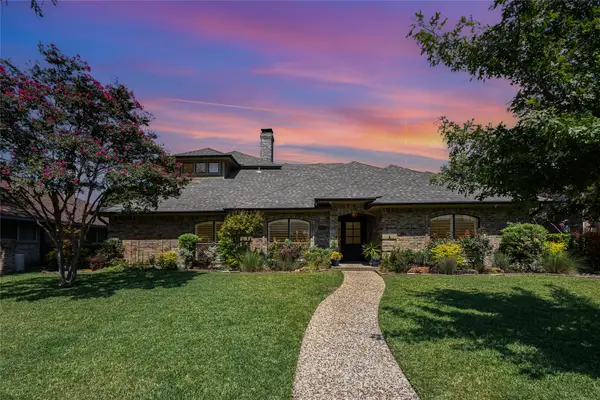 $775,000Active4 beds 4 baths3,246 sq. ft.
$775,000Active4 beds 4 baths3,246 sq. ft.6507 Barfield Drive, Dallas, TX 75252
MLS# 21076834Listed by: KELLER WILLIAMS REALTY DPR - New
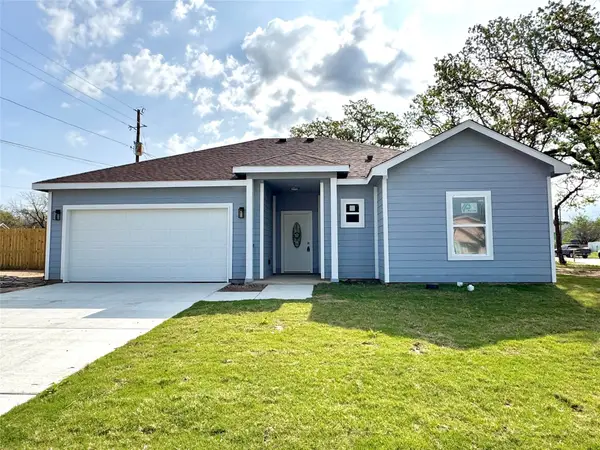 $279,500Active3 beds 2 baths1,283 sq. ft.
$279,500Active3 beds 2 baths1,283 sq. ft.2010 Nantucket Village Drive, Dallas, TX 75217
MLS# 21077087Listed by: PIONEER 1 REALTY - New
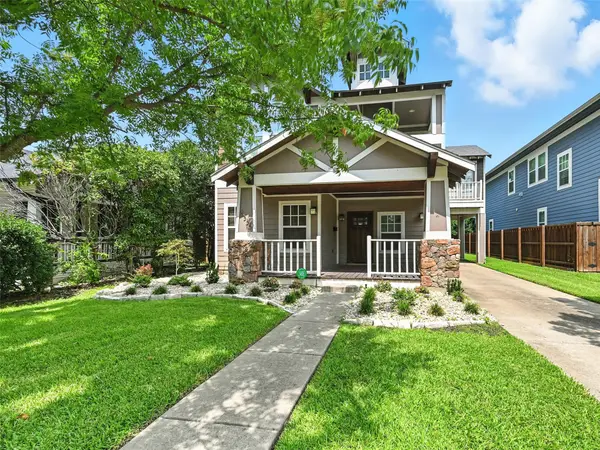 $1,649,000Active5 beds 4 baths3,137 sq. ft.
$1,649,000Active5 beds 4 baths3,137 sq. ft.5535 Willis Avenue, Dallas, TX 75206
MLS# 21077088Listed by: C. W. SPARKS MANAGEMENT - New
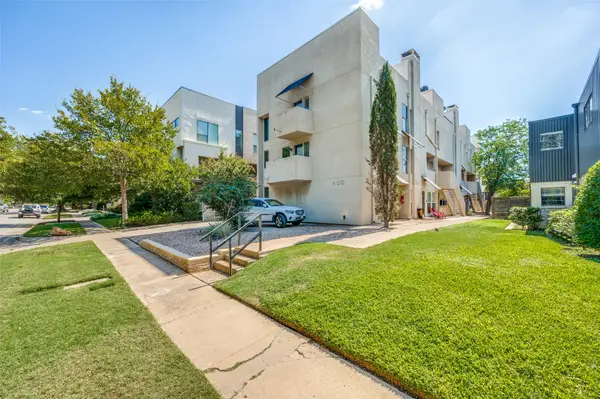 $395,000Active2 beds 2 baths1,679 sq. ft.
$395,000Active2 beds 2 baths1,679 sq. ft.4130 Newton Avenue #A, Dallas, TX 75219
MLS# 21077104Listed by: AVIGNON REALTY - New
 $574,900Active3 beds 3 baths1,840 sq. ft.
$574,900Active3 beds 3 baths1,840 sq. ft.4121 Mckinney #30, Dallas, TX 75204
MLS# 21077043Listed by: ALLIE BETH ALLMAN & ASSOC. - New
 $195,000Active2 beds 2 baths1,000 sq. ft.
$195,000Active2 beds 2 baths1,000 sq. ft.5820 Sandhurst Lane #D, Dallas, TX 75206
MLS# 21077019Listed by: FLUELLEN REALTY GROUP LLC
