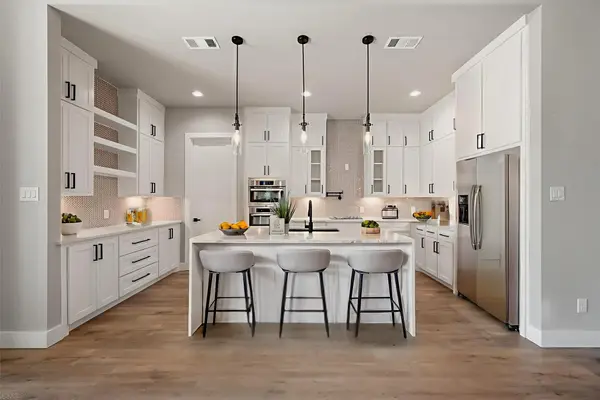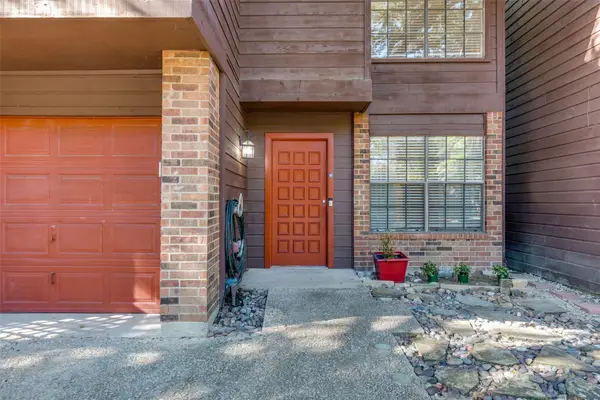9 Robledo Drive, Dallas, TX 75230
Local realty services provided by:Better Homes and Gardens Real Estate Rhodes Realty
Listed by: ryan streiff, valerie dillon214-369-6000
Office: dave perry miller real estate
MLS#:21062852
Source:GDAR
Price summary
- Price:$8,500,000
- Price per sq. ft.:$1,038.23
- Monthly HOA dues:$1,160
About this home
Beautifully redesigned in 2022 by Knox Built and further enhanced in 2024 by Reilly Homes, this design-forward estate in Los Arboles —one of Dallas’ most exclusive 24-hour guarded and gated communities—offers timeless luxury in the heart of Preston Hollow. Set among tranquil ponds, mature trees, and manicured landscapes, the transitional home was thoughtfully crafted for both everyday living and elevated entertaining. The main level showcases a vaulted study, a luxurious primary suite expanded to include a sitting area, fireplace, and dual custom closets with serene pool views, plus a gracious guest suite. Expansive formal living and dining areas feature marble details, Phillip Jeffries wall coverings, and Visual Comfort lighting. The chef’s kitchen boasts fine Ornare cabinetry, Wolf and Sub-Zero appliances, and stone countertops, opening seamlessly to a spacious family room with oversized sliding glass doors that blur the line between indoors and out. Upstairs offers three generously sized guest bedrooms, a living area and gym or game room. The outdoor spaces include a heated pool, covered patio, turfed backyard, and separate gated grassy side yard. Countless upgrades include: a whole-home generator, high SEER AC units, premium finishes, and a 3-car garage with additional front parking—this property provides refined, low-maintenance living. Just minutes from top-rated private schools, luxury shopping, and fine dining, 9 Robledo Drive presents a rare opportunity to own a private, sophisticated retreat in one of Dallas’ premier gated developments.
Contact an agent
Home facts
- Year built:1993
- Listing ID #:21062852
- Added:56 day(s) ago
- Updated:November 15, 2025 at 12:43 PM
Rooms and interior
- Bedrooms:5
- Total bathrooms:8
- Full bathrooms:5
- Half bathrooms:3
- Living area:8,187 sq. ft.
Heating and cooling
- Cooling:Central Air, Electric, Zoned
- Heating:Central, Natural Gas, Zoned
Structure and exterior
- Year built:1993
- Building area:8,187 sq. ft.
- Lot area:0.48 Acres
Schools
- High school:Hillcrest
- Middle school:Benjamin Franklin
- Elementary school:Pershing
Finances and disclosures
- Price:$8,500,000
- Price per sq. ft.:$1,038.23
New listings near 9 Robledo Drive
- New
 $429,900Active4 beds 3 baths2,176 sq. ft.
$429,900Active4 beds 3 baths2,176 sq. ft.2770 Moffatt Avenue, Dallas, TX 75216
MLS# 21107743Listed by: VIRTUAL CITY REAL ESTATE - New
 $345,000Active2 beds 2 baths1,272 sq. ft.
$345,000Active2 beds 2 baths1,272 sq. ft.6107 Summer Creek Circle, Dallas, TX 75231
MLS# 21113543Listed by: EXP REALTY - New
 $750,000Active4 beds 3 baths2,704 sq. ft.
$750,000Active4 beds 3 baths2,704 sq. ft.15655 Regal Hill Circle, Dallas, TX 75248
MLS# 21112878Listed by: EXP REALTY - New
 $275,000Active4 beds 2 baths1,470 sq. ft.
$275,000Active4 beds 2 baths1,470 sq. ft.2770 E Ann Arbor Avenue, Dallas, TX 75216
MLS# 21112551Listed by: HENDERSON LUNA REALTY - New
 $589,900Active3 beds 3 baths2,067 sq. ft.
$589,900Active3 beds 3 baths2,067 sq. ft.6307 Fox Trail, Dallas, TX 75248
MLS# 21113290Listed by: STEVE HENDRY HOMES REALTY - New
 $525,000Active3 beds 2 baths1,540 sq. ft.
$525,000Active3 beds 2 baths1,540 sq. ft.3723 Manana Drive, Dallas, TX 75220
MLS# 21112632Listed by: NUHAUS REALTY LLC - New
 $320,000Active3 beds 1 baths1,340 sq. ft.
$320,000Active3 beds 1 baths1,340 sq. ft.120 S Montclair Avenue, Dallas, TX 75208
MLS# 21113506Listed by: FATHOM REALTY - New
 $1,795,000Active7 beds 7 baths6,201 sq. ft.
$1,795,000Active7 beds 7 baths6,201 sq. ft.7140 Spring Valley Road, Dallas, TX 75254
MLS# 21106361Listed by: EBBY HALLIDAY, REALTORS - Open Sun, 2 to 4pmNew
 $799,000Active4 beds 3 baths2,506 sq. ft.
$799,000Active4 beds 3 baths2,506 sq. ft.15944 Meadow Vista Place, Dallas, TX 75248
MLS# 21108456Listed by: COMPASS RE TEXAS, LLC - Open Sun, 1 to 3pmNew
 $449,000Active2 beds 3 baths1,670 sq. ft.
$449,000Active2 beds 3 baths1,670 sq. ft.430 E 8th #104, Dallas, TX 75203
MLS# 21113067Listed by: COMPASS RE TEXAS, LLC
