923 Bison Trail, Dallas, TX 75208
Local realty services provided by:Better Homes and Gardens Real Estate Lindsey Realty
Listed by:kent frederick214-303-1133
Office:dave perry miller real estate
MLS#:20917838
Source:GDAR
Price summary
- Price:$645,000
- Price per sq. ft.:$298.2
About this home
Charming Dilbeck-Inspired Home with Golf Course Views in West Kessler. Located on a desirable corner lot in the heart of West Kessler, this partially updated Dilbeck-inspired home offers flexibility, charm and direct views of the 3rd hole at Stevens Park Golf Course. A distinctive brick turret entry and exposed rafter tails create a memorable first impression. Inside, abundant natural light filters through updated windows, illuminating the rich hardwood floors that flow throughout the main level. The thoughtfully designed layout includes two bedrooms separated by a fully renovated bathroom featuring a soaking tub and separate walk-in shower. The modern galley kitchen is ideal for cooking at home, equipped with a six-burner stainless gas range, a farmers sink, butcher block countertops and sleek finishes. On the lower level, located above the garage, enjoy a spacious 285 sq ft second living area with a cozy wood-burning fireplace and a second full bath. This versatile space opens directly to an elevated terrace which is perfect for entertaining or simply enjoying panoramic golf course views. Additional features include a large unfinished partial basement offering ample storage. The lower-level living room was used as a bedroom by the previous owners, allowing for flexible living arrangements. Don’t miss this rare opportunity to own a character-filled home with premium views in one of Oak Cliff’s most welcoming and active neighborhoods.
Contact an agent
Home facts
- Year built:1950
- Listing ID #:20917838
- Added:149 day(s) ago
- Updated:October 03, 2025 at 11:43 AM
Rooms and interior
- Bedrooms:2
- Total bathrooms:2
- Full bathrooms:2
- Living area:2,163 sq. ft.
Heating and cooling
- Cooling:Central Air, Electric
- Heating:Central, Natural Gas
Structure and exterior
- Roof:Composition
- Year built:1950
- Building area:2,163 sq. ft.
- Lot area:0.19 Acres
Schools
- High school:Sunset
- Middle school:Greiner
- Elementary school:Rosemont
Finances and disclosures
- Price:$645,000
- Price per sq. ft.:$298.2
- Tax amount:$12,834
New listings near 923 Bison Trail
- New
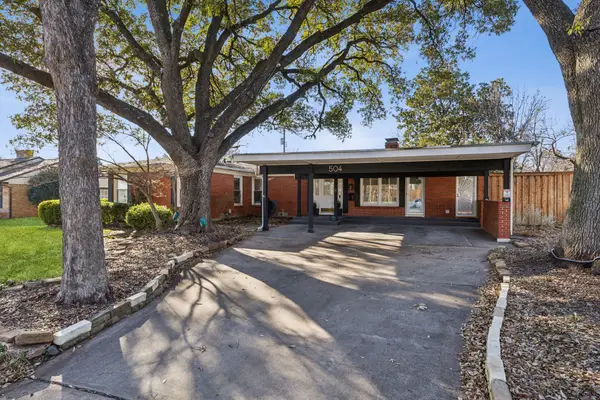 $549,000Active3 beds 2 baths1,716 sq. ft.
$549,000Active3 beds 2 baths1,716 sq. ft.504 Monssen Drive, Dallas, TX 75224
MLS# 21070848Listed by: DAVE PERRY MILLER REAL ESTATE - New
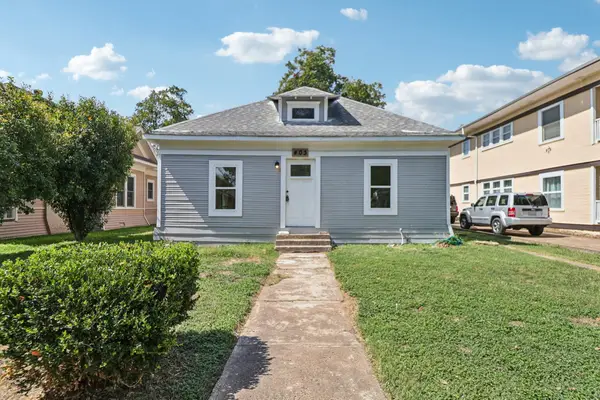 $519,000Active3 beds 2 baths1,688 sq. ft.
$519,000Active3 beds 2 baths1,688 sq. ft.403 S Willomet Avenue, Dallas, TX 75208
MLS# 21075759Listed by: EXP REALTY LLC - New
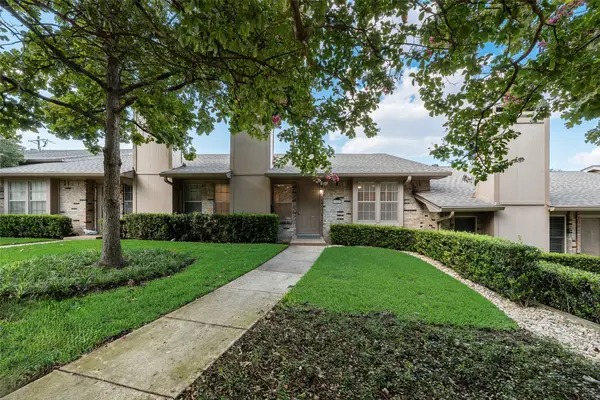 $340,000Active2 beds 2 baths1,210 sq. ft.
$340,000Active2 beds 2 baths1,210 sq. ft.7509 Pebblestone Drive, Dallas, TX 75230
MLS# 21075825Listed by: FATHOM REALTY LLC - New
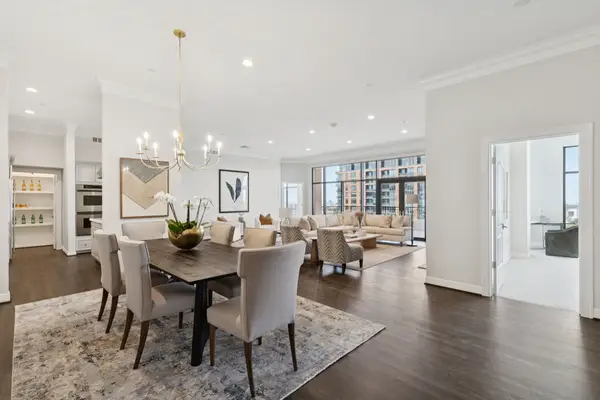 $1,450,000Active2 beds 3 baths2,835 sq. ft.
$1,450,000Active2 beds 3 baths2,835 sq. ft.2828 Hood Street #1506, Dallas, TX 75219
MLS# 21076745Listed by: DOUGLAS ELLIMAN REAL ESTATE - New
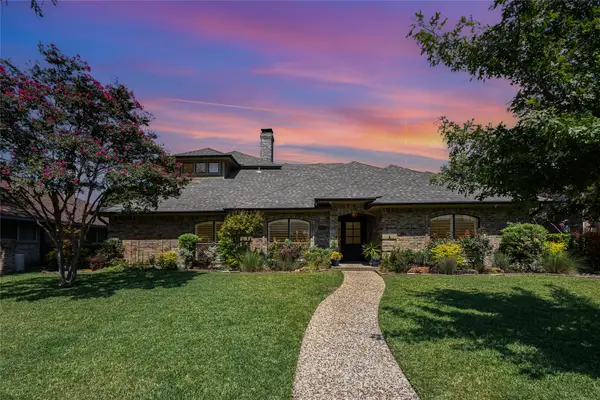 $775,000Active4 beds 4 baths3,246 sq. ft.
$775,000Active4 beds 4 baths3,246 sq. ft.6507 Barfield Drive, Dallas, TX 75252
MLS# 21076834Listed by: KELLER WILLIAMS REALTY DPR - New
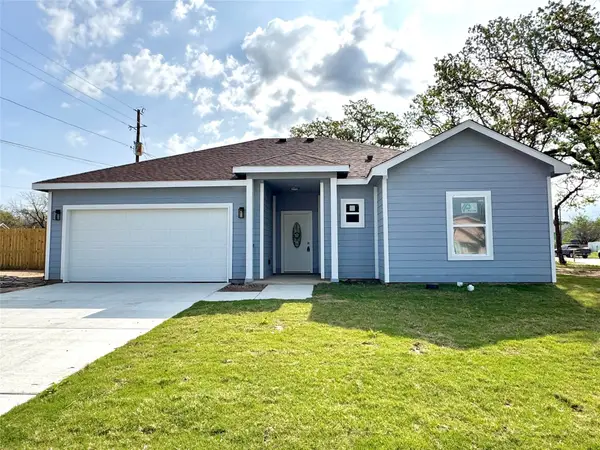 $279,500Active3 beds 2 baths1,283 sq. ft.
$279,500Active3 beds 2 baths1,283 sq. ft.2010 Nantucket Village Drive, Dallas, TX 75217
MLS# 21077087Listed by: PIONEER 1 REALTY - New
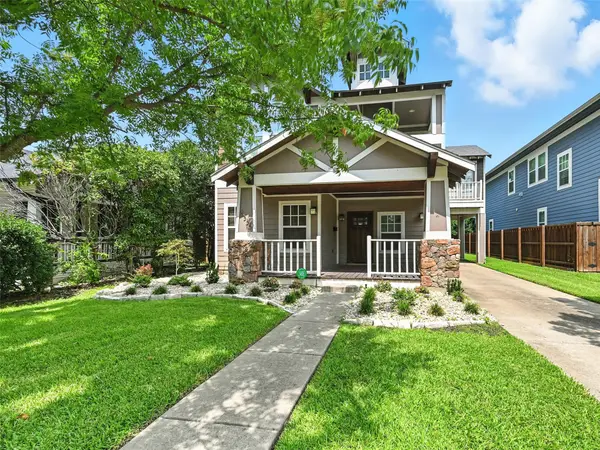 $1,649,000Active5 beds 4 baths3,137 sq. ft.
$1,649,000Active5 beds 4 baths3,137 sq. ft.5535 Willis Avenue, Dallas, TX 75206
MLS# 21077088Listed by: C. W. SPARKS MANAGEMENT - New
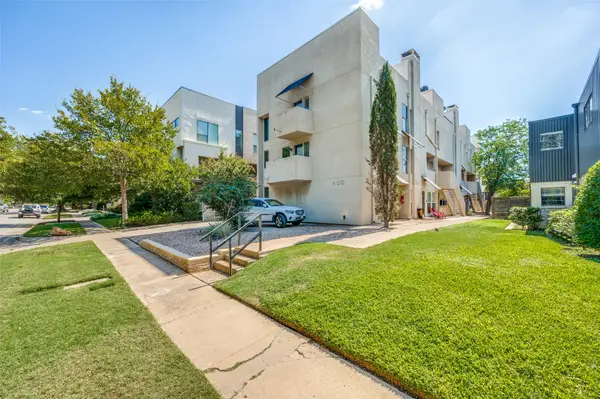 $395,000Active2 beds 2 baths1,679 sq. ft.
$395,000Active2 beds 2 baths1,679 sq. ft.4130 Newton Avenue #A, Dallas, TX 75219
MLS# 21077104Listed by: AVIGNON REALTY - New
 $574,900Active3 beds 3 baths1,840 sq. ft.
$574,900Active3 beds 3 baths1,840 sq. ft.4121 Mckinney #30, Dallas, TX 75204
MLS# 21077043Listed by: ALLIE BETH ALLMAN & ASSOC. - New
 $195,000Active2 beds 2 baths1,000 sq. ft.
$195,000Active2 beds 2 baths1,000 sq. ft.5820 Sandhurst Lane #D, Dallas, TX 75206
MLS# 21077019Listed by: FLUELLEN REALTY GROUP LLC
