9521 Crestshire Drive, Dallas, TX 75227
Local realty services provided by:Better Homes and Gardens Real Estate Lindsey Realty
Listed by:tod franklin214-207-0210
Office:dfwcityhomes
MLS#:20883600
Source:GDAR
Price summary
- Price:$294,900
- Price per sq. ft.:$203.1
About this home
Fully Updated & Move-In Ready! This beautifully remodeled home in Bruton Terrace offers a spacious open floor plan with modern upgrades throughout. Featuring three bedrooms, two fully renovated bathrooms, and two large living areas, this 1,452 sq. ft. home is designed for comfort and style. Recent updates include a new roof, HVAC system, electrical, plumbing, insulation, chimney, subfloor, flooring, stainless steel appliances, granite countertops, cabinets with soft self closing cabinet hinges, dimmable LED Recessed Lighting with night and selectable color temperature, plumbing and electrical fixtures, garage doors and openers, and fresh interior and exterior paint. The bathrooms are equipped with Broan NuTone Chroma Comfort Bathroom 110CFM Exhaust Fan with Sensonic Bluetooth Speaker and 24-color LED Light. Enjoy cozy evenings by the granite corner fireplace and ample storage with built-in cabinets and pantry. The full-size utility room adds extra convenience. Step outside to a large backyard with a storage shed and covered patio, perfect for entertaining. Equipped with a 6-ft wide wheelchair ramp in front. Conveniently located near major highways, shopping, and dining. Don't miss this fantastic opportunity to own a modern, updated home in a prime location!
Contact an agent
Home facts
- Year built:1964
- Listing ID #:20883600
- Added:181 day(s) ago
- Updated:October 03, 2025 at 11:31 AM
Rooms and interior
- Bedrooms:3
- Total bathrooms:2
- Full bathrooms:2
- Living area:1,452 sq. ft.
Heating and cooling
- Cooling:Central Air, Electric
- Heating:Central, Natural Gas
Structure and exterior
- Roof:Composition
- Year built:1964
- Building area:1,452 sq. ft.
- Lot area:0.17 Acres
Schools
- High school:Samuell
- Middle school:Florence
- Elementary school:Titche
Finances and disclosures
- Price:$294,900
- Price per sq. ft.:$203.1
- Tax amount:$5,253
New listings near 9521 Crestshire Drive
- New
 $574,900Active3 beds 3 baths1,840 sq. ft.
$574,900Active3 beds 3 baths1,840 sq. ft.4121 Mckinney #30, Dallas, TX 75204
MLS# 21077043Listed by: ALLIE BETH ALLMAN & ASSOC. - New
 $195,000Active2 beds 2 baths1,000 sq. ft.
$195,000Active2 beds 2 baths1,000 sq. ft.5820 Sandhurst Lane #D, Dallas, TX 75206
MLS# 21077019Listed by: FLUELLEN REALTY GROUP LLC - New
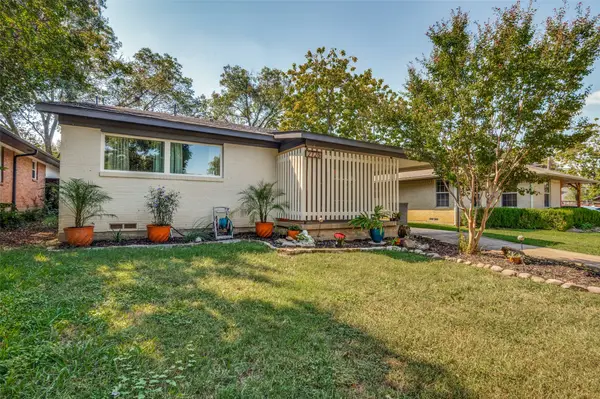 $565,000Active2 beds 2 baths1,800 sq. ft.
$565,000Active2 beds 2 baths1,800 sq. ft.2728 Sunset Avenue, Dallas, TX 75211
MLS# 21068791Listed by: DAVE PERRY MILLER REAL ESTATE - New
 $295,000Active3 beds 2 baths1,252 sq. ft.
$295,000Active3 beds 2 baths1,252 sq. ft.1808 Western Park Drive, Dallas, TX 75211
MLS# 21077003Listed by: GOLDMAN AND ASSOCIATES - New
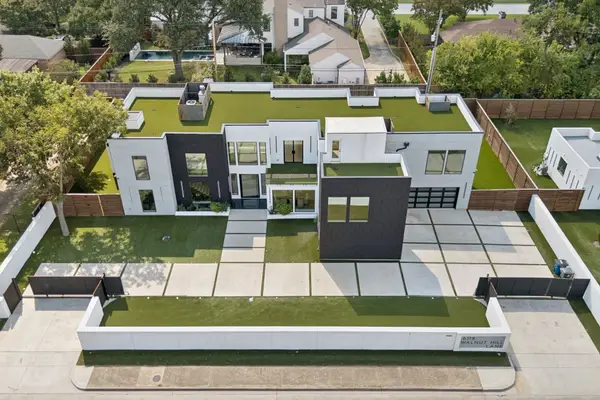 $3,250,000Active6 beds 6 baths6,616 sq. ft.
$3,250,000Active6 beds 6 baths6,616 sq. ft.6118 Walnut Hill Lane, Dallas, TX 75230
MLS# 21053104Listed by: COMPASS RE TEXAS, LLC - Open Sun, 2 to 4pmNew
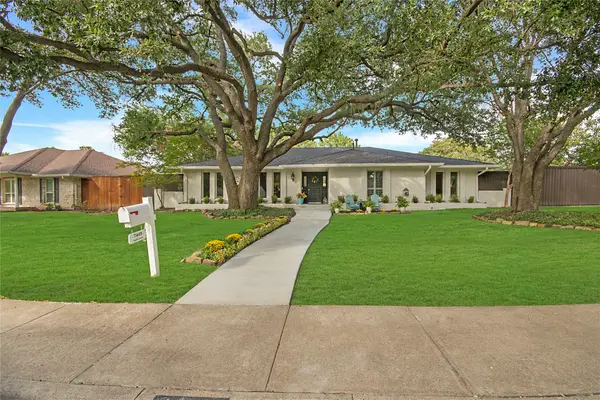 $825,000Active4 beds 3 baths2,585 sq. ft.
$825,000Active4 beds 3 baths2,585 sq. ft.7449 Tophill Lane, Dallas, TX 75248
MLS# 21074837Listed by: COMPASS RE TEXAS, LLC. - New
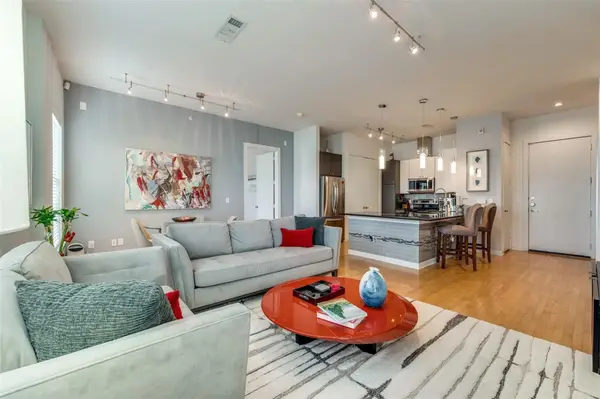 $430,000Active2 beds 2 baths1,175 sq. ft.
$430,000Active2 beds 2 baths1,175 sq. ft.2950 Mckinney Avenue #427, Dallas, TX 75204
MLS# 21076881Listed by: BLUFFVIEW PROPERTIES, LLC - New
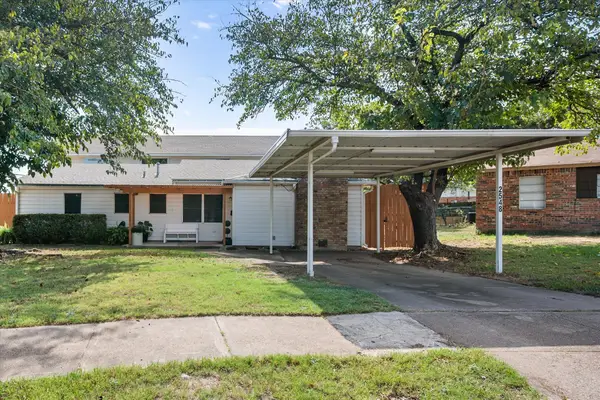 $525,000Active4 beds 3 baths3,416 sq. ft.
$525,000Active4 beds 3 baths3,416 sq. ft.2548 Wood Valley Place, Dallas, TX 75211
MLS# 21065667Listed by: BEARY NICE HOMES - Open Sat, 1 to 3pmNew
 $1,000,000Active4 beds 5 baths3,824 sq. ft.
$1,000,000Active4 beds 5 baths3,824 sq. ft.13311 Purple Sage Road, Dallas, TX 75240
MLS# 21067708Listed by: KELLER WILLIAMS REALTY DPR - New
 $549,900Active2 beds 2 baths1,097 sq. ft.
$549,900Active2 beds 2 baths1,097 sq. ft.9023 Diceman Drive, Dallas, TX 75218
MLS# 21076015Listed by: MERSAL REALTY
