9918 Coldwater Circle, Dallas, TX 75228
Local realty services provided by:Better Homes and Gardens Real Estate Senter, REALTORS(R)
Upcoming open houses
- Sun, Nov 0212:00 pm - 02:00 pm
Listed by:amy quaid214-289-5707
Office:berkshire hathawayhs penfed tx
MLS#:21063445
Source:GDAR
Price summary
- Price:$825,000
- Price per sq. ft.:$261.16
About this home
Motivated Seller: Price Improvement: Stunning Mid-Century Modern Retreat on a Serene Creek Lot in East Dallas
Welcome to this breathtaking 4-bedroom, 3.5-bathroom Mid-Century Modern masterpiece, perfectly nestled on a picturesque creek lot in one of East Dallas' most coveted neighborhoods. With a designer finish-out, this home blends timeless architectural elegance with contemporary sophistication.
Step inside to find gorgeous hardwood floors flowing throughout the open-concept living spaces, bathed in natural light from floor-to-ceiling windows that frame lush, wooded views. The chef’s kitchen is a showstopper, featuring custom cabinetry, high-end appliances, and sleek quartz countertops—ideal for entertaining or intimate family dinners.
The spacious primary suite is a true sanctuary, boasting a spa-like ensuite bath, a walk-in closet, and private access to the upper deck. Outside, two expansive decks (upper and lower) overlook the beautifully landscaped backyard, providing the perfect setting for morning coffee, sunset cocktails, or gatherings under the stars.
Located just minutes from White Rock Lake, vibrant dining, and shopping, with easy access to downtown Dallas, this one-of-a-kind home offers the perfect balance of nature, luxury, and convenience. Don’t miss your opportunity to own this rare architectural gem—schedule your private tour today!
Buyer and Buyer’s agent to independently verify all listing information, including but not limited to square footage, lot size, schools, taxes, and any other details deemed important. Information provided is deemed reliable but not guaranteed.
Contact an agent
Home facts
- Year built:1955
- Listing ID #:21063445
- Added:45 day(s) ago
- Updated:November 02, 2025 at 08:44 PM
Rooms and interior
- Bedrooms:4
- Total bathrooms:4
- Full bathrooms:3
- Half bathrooms:1
- Living area:3,159 sq. ft.
Heating and cooling
- Cooling:Ceiling Fans, Multi Units
- Heating:Central
Structure and exterior
- Roof:Metal
- Year built:1955
- Building area:3,159 sq. ft.
- Lot area:0.31 Acres
Schools
- High school:Adams
- Middle school:Gaston
- Elementary school:Reinhardt
Finances and disclosures
- Price:$825,000
- Price per sq. ft.:$261.16
- Tax amount:$17,500
New listings near 9918 Coldwater Circle
- New
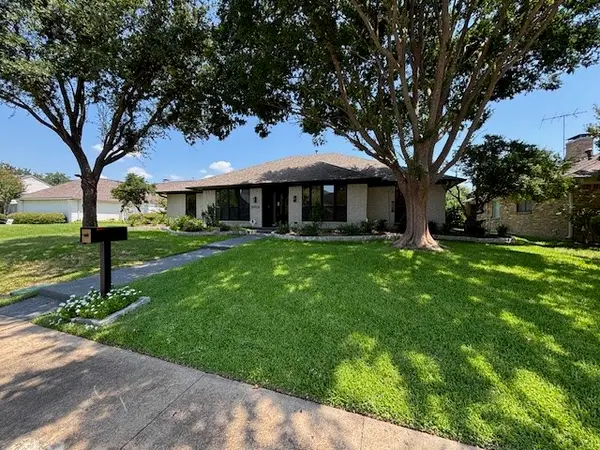 $1,195,000Active4 beds 3 baths2,961 sq. ft.
$1,195,000Active4 beds 3 baths2,961 sq. ft.15926 Windy Meadow Drive, Dallas, TX 75248
MLS# 21102273Listed by: ALLIE BETH ALLMAN & ASSOC. - New
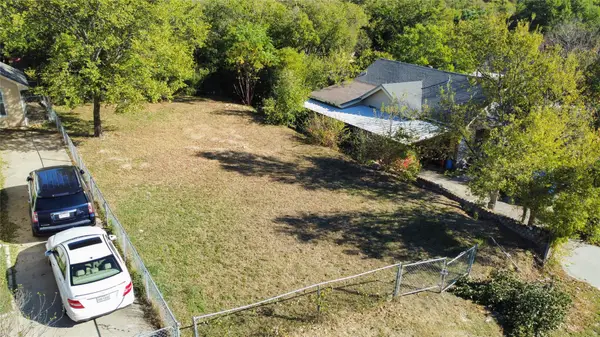 $145,000Active0.11 Acres
$145,000Active0.11 Acres1701 Flanders Street, Dallas, TX 75208
MLS# 21099794Listed by: MERSAES REAL ESTATE, INC. - New
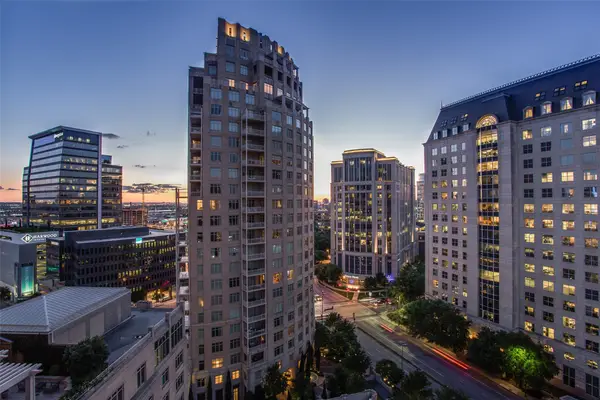 $2,995,000Active2 beds 3 baths2,760 sq. ft.
$2,995,000Active2 beds 3 baths2,760 sq. ft.2555 N Pearl Street #201F, Dallas, TX 75201
MLS# 21087415Listed by: DAVE PERRY MILLER REAL ESTATE - New
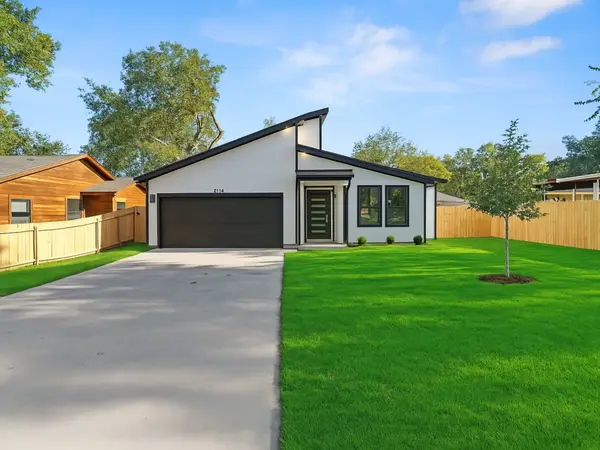 $365,000Active4 beds 2 baths1,930 sq. ft.
$365,000Active4 beds 2 baths1,930 sq. ft.2114 Kathleen Avenue, Dallas, TX 75216
MLS# 21101460Listed by: BRAY REAL ESTATE GROUP- DALLAS - Open Sun, 1 to 2:30pmNew
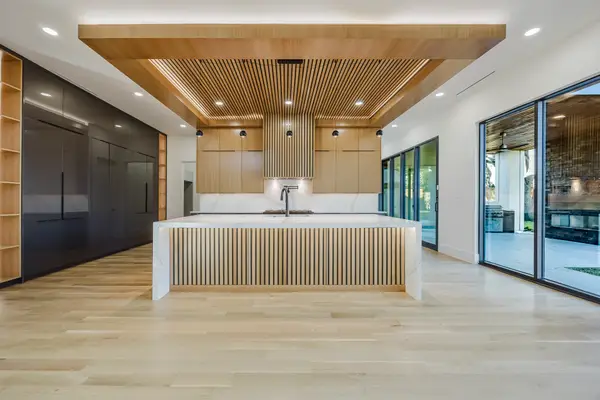 $3,649,999Active5 beds 7 baths5,725 sq. ft.
$3,649,999Active5 beds 7 baths5,725 sq. ft.5723 Meletio Lane, Dallas, TX 75230
MLS# 21102239Listed by: MERSAES REAL ESTATE, INC. - Open Wed, 10am to 12pmNew
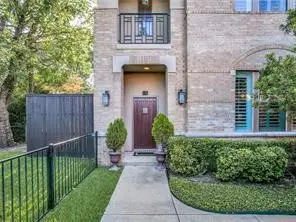 $699,900Active2 beds 3 baths2,337 sq. ft.
$699,900Active2 beds 3 baths2,337 sq. ft.6269 Oram Street #16, Dallas, TX 75214
MLS# 21097096Listed by: COMPASS RE TEXAS, LLC - New
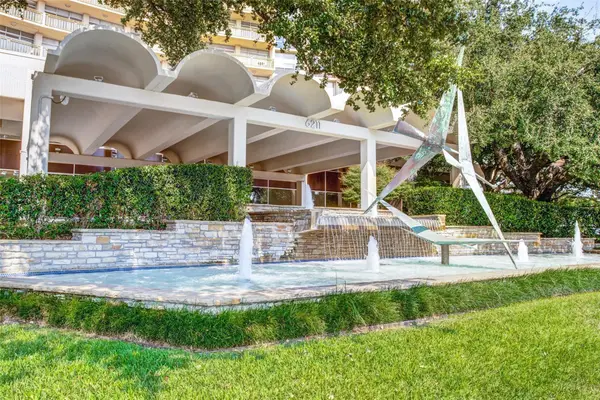 $535,000Active2 beds 3 baths1,673 sq. ft.
$535,000Active2 beds 3 baths1,673 sq. ft.6211 W Northwest Highway #2801, Dallas, TX 75225
MLS# 21097783Listed by: FZ REALTORS - New
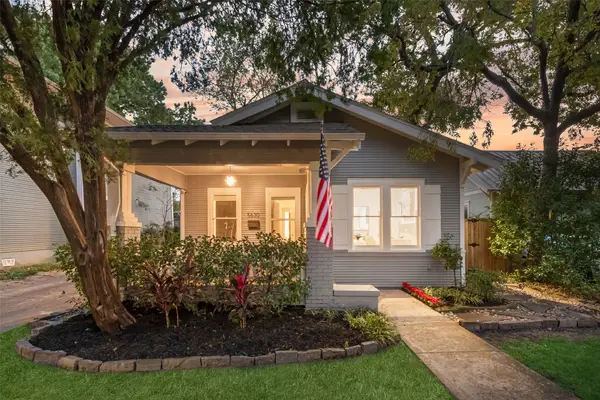 $819,999Active3 beds 2 baths1,454 sq. ft.
$819,999Active3 beds 2 baths1,454 sq. ft.5630 Willis Avenue, Dallas, TX 75206
MLS# 21099184Listed by: ALLIE BETH ALLMAN & ASSOC. - New
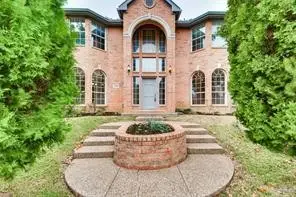 $540,000Active4 beds 3 baths2,840 sq. ft.
$540,000Active4 beds 3 baths2,840 sq. ft.17703 Meadow Grove Lane, Dallas, TX 75287
MLS# 21073194Listed by: HOPKINS REALTY & ASSOC. LLC - New
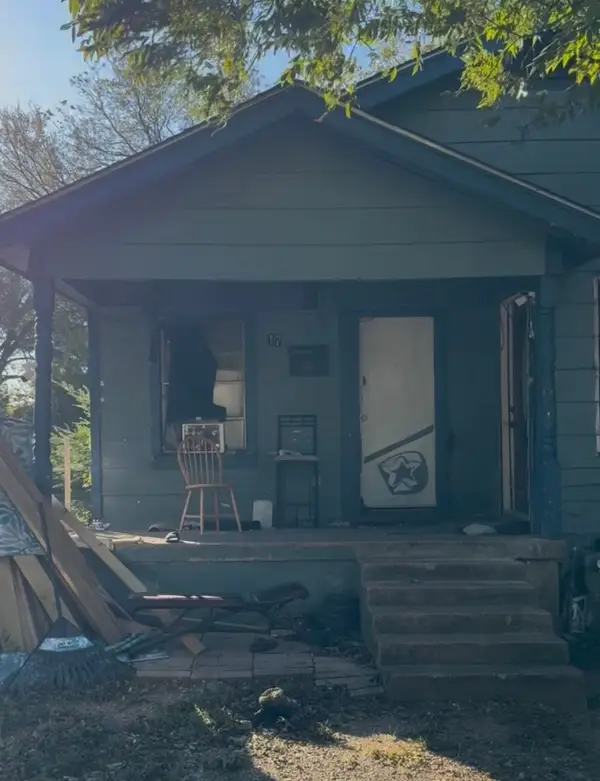 $150,000Active4 beds 2 baths1,420 sq. ft.
$150,000Active4 beds 2 baths1,420 sq. ft.1718 Presidio Avenue, Dallas, TX 75216
MLS# 21102182Listed by: EXP REALTY LLC
