11604 Drinkwater Drive, Denton, TX 76207
Local realty services provided by:Better Homes and Gardens Real Estate Senter, REALTORS(R)
Listed by:emma verdick(972) 317-9586
Office:re/max cross country
MLS#:21061098
Source:GDAR
Price summary
- Price:$789,000
- Price per sq. ft.:$347.88
- Monthly HOA dues:$326.17
About this home
Welcome to 11604 Drinkwater Dr- a 2023 Belmont model perfectly situated on an oversized .25 acre premium greenbelt lot. This 2-bed, 2.5-bath home with versatile den showcases nearly $270k in upgrades, designed for effortless, turn-key living. From the striking curb appeal to the lush greenbelt backdrop, every detail sets the stage for a home thats as beautiful as it is functional!
Step inside to a bright, open layout with soaring ceilings, engineered hardwood floors, and curated designer finishes. The living room's custom cabinetry with floating shelves flows perfectly into the dining area, where a built-in bar & butlers pantry set the stage for entertaining. At the heart of the home, the gourmet kitchen impresses with an oversized island, two-tone cabinetry, multi-tone quartz counters, GE Profile appliances & Blanco farmhouse sink. Sliding doors in the dining area open to an expansive 425 SF screened-in patio-- an entertainer’s dream! A wood pergola frames the custom stone outdoor kitchen, complete w gas grill, multi-burner griddle, dual side burners, and plenty of prep space. Surrounded by greenery & crisp landscaping, this private retreat is designed for both lively gatherings and quiet evenings outdoors.
The relaxing primary suite features an elegant tray ceiling and spacious spa-inspired bath with dual quartz vanities, seated vanity, curbless 9’ walk-in shower with bespoke tilework, and custom walk-in closet. Completing the thoughtful layout, guests will feel right at home in the private guest suite with its own full bath. Additional highlights include a stylish extended den, practical mudroom, oversized laundry room w utility closet, and insulated 3-car garage w epoxy floors & attic storage.
Experience the unparalleled lifestyle of Robson Ranch: championship golf, fitness center, resort-style pool, pickleball & more. With every detail crafted for comfort and connection, this exceptional home is ready to welcome you into a lifestyle you’ll love every day!
Contact an agent
Home facts
- Year built:2023
- Listing ID #:21061098
- Added:43 day(s) ago
- Updated:November 01, 2025 at 07:14 AM
Rooms and interior
- Bedrooms:2
- Total bathrooms:3
- Full bathrooms:2
- Half bathrooms:1
- Living area:2,268 sq. ft.
Heating and cooling
- Cooling:Central Air, Electric
- Heating:Central, Natural Gas
Structure and exterior
- Roof:Composition
- Year built:2023
- Building area:2,268 sq. ft.
- Lot area:0.24 Acres
Schools
- High school:Denton
- Middle school:Mcmath
- Elementary school:Borman
Finances and disclosures
- Price:$789,000
- Price per sq. ft.:$347.88
- Tax amount:$14,272
New listings near 11604 Drinkwater Drive
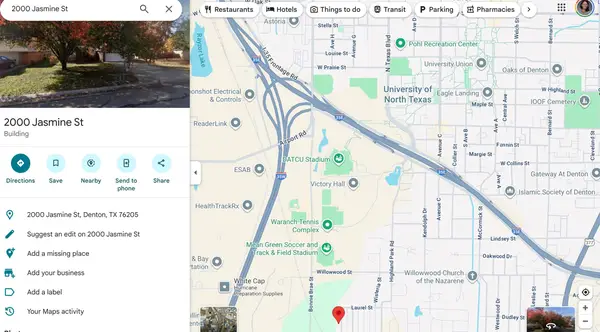 $278,000Pending3 beds 2 baths1,349 sq. ft.
$278,000Pending3 beds 2 baths1,349 sq. ft.2000 Jasmine Street, Denton, TX 76205
MLS# 21074471Listed by: KELLER WILLIAMS REALTY- Open Sun, 2 to 4pmNew
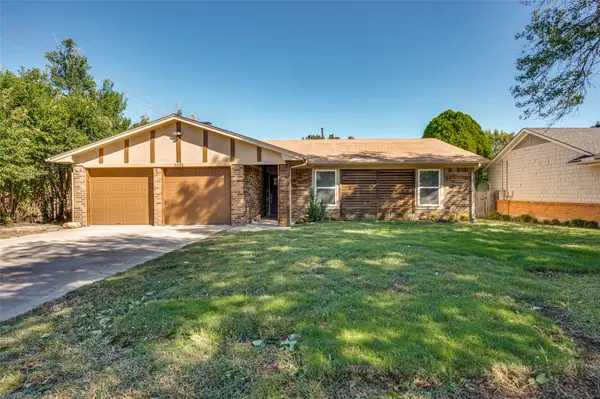 $330,000Active3 beds 2 baths1,450 sq. ft.
$330,000Active3 beds 2 baths1,450 sq. ft.1001 Edinburg Lane, Denton, TX 76209
MLS# 21098908Listed by: REAL - New
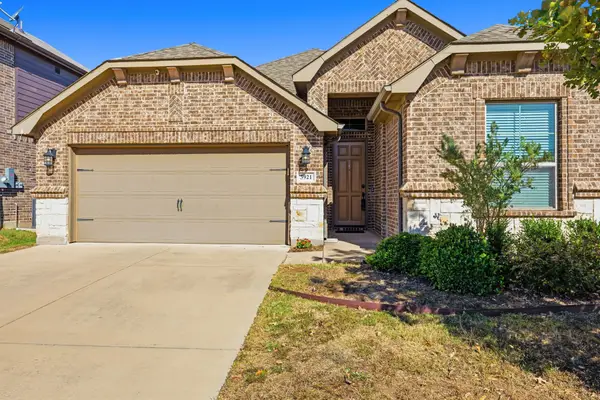 $370,000Active4 beds 3 baths2,303 sq. ft.
$370,000Active4 beds 3 baths2,303 sq. ft.3921 Madison Lane, Denton, TX 76208
MLS# 21100277Listed by: COLDWELL BANKER APEX, REALTORS - Open Sun, 12 to 6pmNew
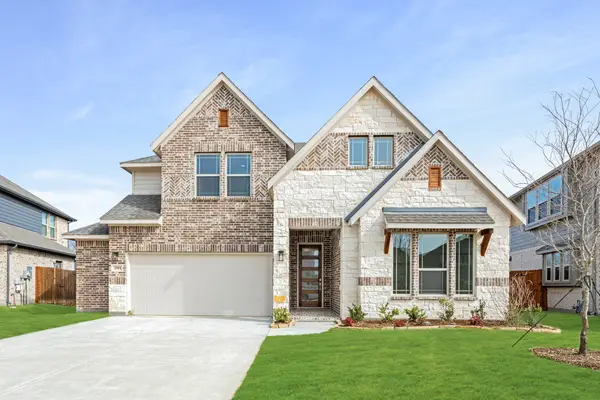 $643,964Active4 beds 3 baths2,595 sq. ft.
$643,964Active4 beds 3 baths2,595 sq. ft.3909 Birch Grove Bend, Denton, TX 76226
MLS# 21101304Listed by: VISIONS REALTY & INVESTMENTS - New
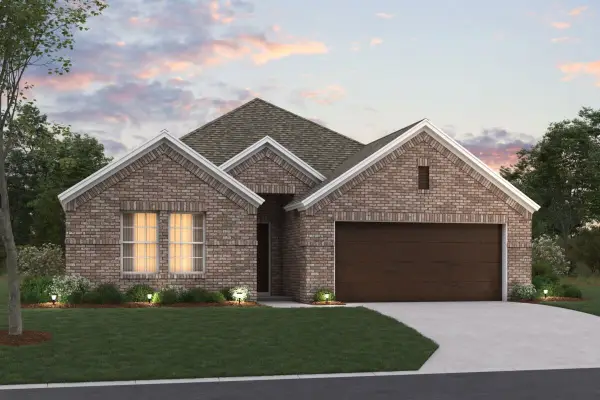 $395,229Active4 beds 2 baths2,106 sq. ft.
$395,229Active4 beds 2 baths2,106 sq. ft.3517 Royal Forest Drive, Denton, TX 76208
MLS# 21084598Listed by: ESCAPE REALTY - New
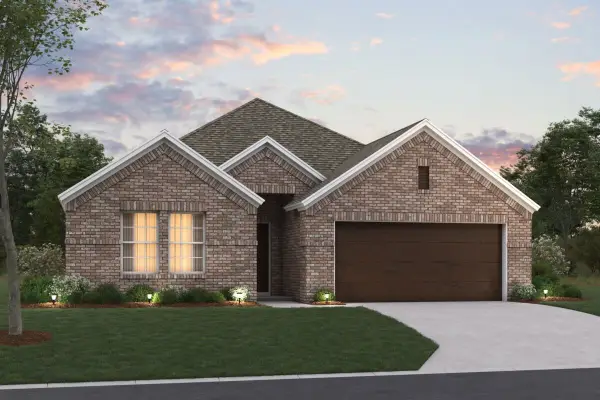 $418,429Active4 beds 4 baths2,106 sq. ft.
$418,429Active4 beds 4 baths2,106 sq. ft.4008 Birch Lane, Denton, TX 76226
MLS# 21090584Listed by: ESCAPE REALTY - New
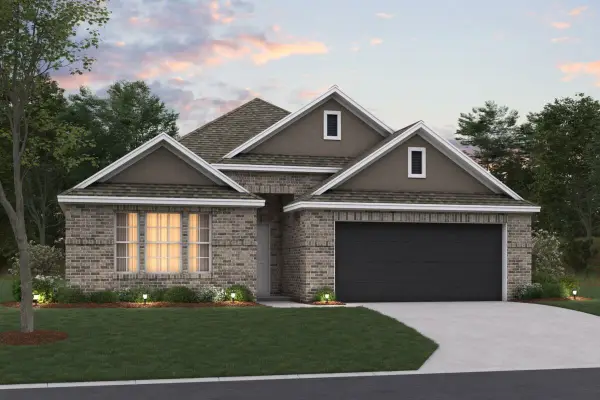 $405,209Active4 beds 2 baths2,106 sq. ft.
$405,209Active4 beds 2 baths2,106 sq. ft.3405 Kingdom Drive, Denton, TX 76208
MLS# 21084570Listed by: ESCAPE REALTY - New
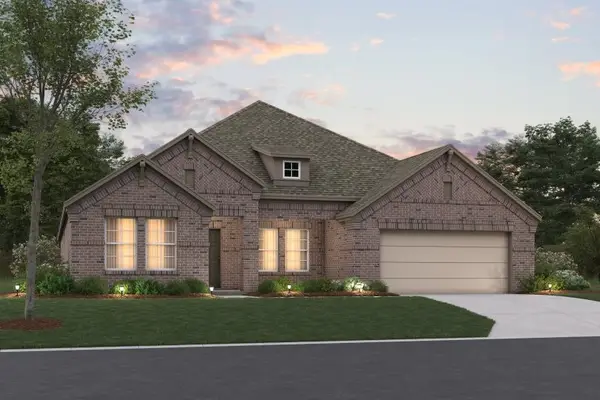 $479,104Active4 beds 3 baths2,894 sq. ft.
$479,104Active4 beds 3 baths2,894 sq. ft.3508 Kingdom Drive, Denton, TX 76208
MLS# 21086885Listed by: ESCAPE REALTY - New
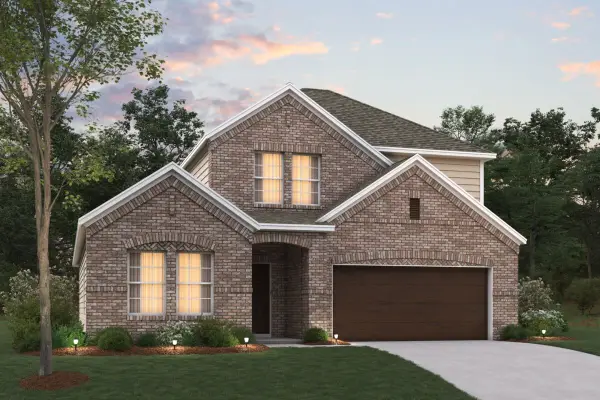 $422,829Active4 beds 3 baths2,411 sq. ft.
$422,829Active4 beds 3 baths2,411 sq. ft.3404 Coronation Court, Denton, TX 76208
MLS# 21090557Listed by: ESCAPE REALTY - New
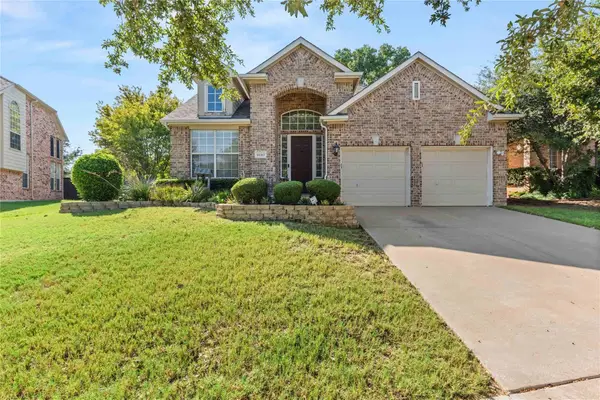 $329,000Active4 beds 2 baths2,344 sq. ft.
$329,000Active4 beds 2 baths2,344 sq. ft.4610 Baytree Avenue, Denton, TX 76208
MLS# 21100942Listed by: LOADED REALTY COMPANY
